141 Ravencrest Road, Yorktown Heights, NY 10598
Local realty services provided by:ERA Insite Realty Services
141 Ravencrest Road,Yorktown Heights, NY 10598
$679,999
- 3 Beds
- 2 Baths
- 1,926 sq. ft.
- Single family
- Pending
Listed by:richard c. countryman
Office:bhhs hudson valley properties
MLS#:H6318018
Source:OneKey MLS
Price summary
- Price:$679,999
- Price per sq. ft.:$353.06
About this home
Positioned on a large corner lot within a peaceful tree lined street in Yorktown Heights this appealing split-level home is less than five miles from the Taconic State Parkway and resides within the highly sought after Lakeland School District. The front door opens to the first level of the home which is comprised of a mud room with ample storage space and a full bathroom just off the mud room. Just across the foyer is a bonus room with a garage entrance which can be used as an office, a playroom or even a second living room. Natural light pours into the main level of the home casting a reflective shine off the beautifully finished hardwood floors. Vaulted ceilings in the dining room and great room provides an open airy feeling brightening these spaces and enhancing this home's allure. The kitchen with its breakfast nook opens to the expansive deck which is perfect for grilling and entertaining friends and family while relaxing in the tranquility of the large back yard. The second floor's three bedrooms are complimented with the same hardwood floors and natural lighting that is found in the rest of this enticing home. A Generac generator, top of the line Hormann garage door with a new belt driven motor and brand-new forced heat and central air ensures durability and reliability.
Contact an agent
Home facts
- Year built:1959
- Listing ID #:H6318018
- Added:113 day(s) ago
- Updated:September 25, 2025 at 01:28 PM
Rooms and interior
- Bedrooms:3
- Total bathrooms:2
- Full bathrooms:2
- Living area:1,926 sq. ft.
Heating and cooling
- Cooling:Central Air
- Heating:Forced Air, Natural Gas
Structure and exterior
- Year built:1959
- Building area:1,926 sq. ft.
- Lot area:0.47 Acres
Schools
- High school:Lakeland High School
- Middle school:Lakeland-Copper Beech Middle Sch
- Elementary school:Thomas Jefferson Elementary School
Utilities
- Water:Public
- Sewer:Public Sewer
Finances and disclosures
- Price:$679,999
- Price per sq. ft.:$353.06
- Tax amount:$15,344 (2024)
New listings near 141 Ravencrest Road
- Open Sat, 2 to 4pmNew
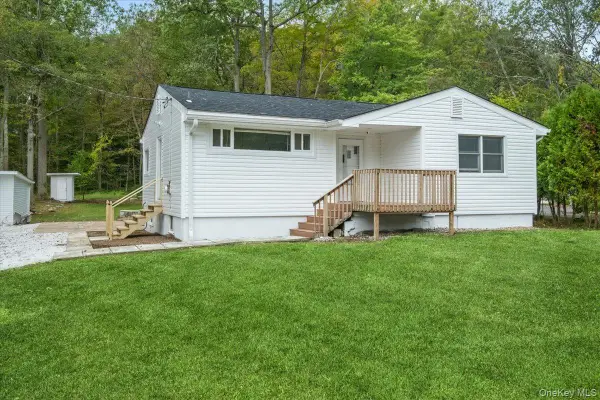 $749,900Active3 beds 2 baths1,664 sq. ft.
$749,900Active3 beds 2 baths1,664 sq. ft.2625 Gregory Street, Yorktown Heights, NY 10598
MLS# 916539Listed by: RE/MAX CLASSIC REALTY - Open Sat, 1 to 3pmNew
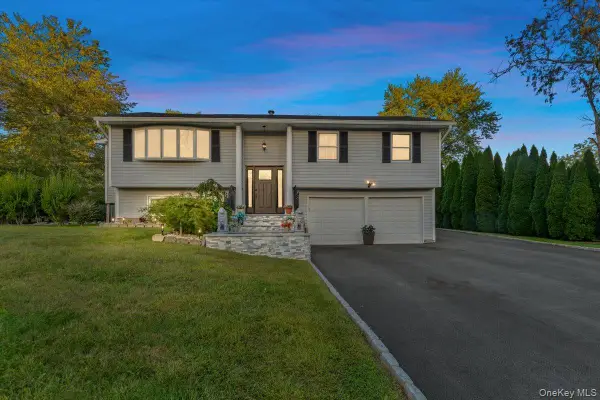 $850,000Active3 beds 3 baths3,292 sq. ft.
$850,000Active3 beds 3 baths3,292 sq. ft.3484 Curry Street, Yorktown Heights, NY 10598
MLS# 915158Listed by: EXP REALTY - New
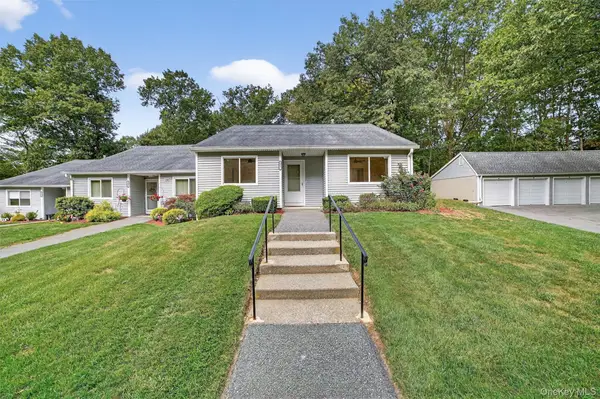 $595,000Active2 beds 2 baths1,300 sq. ft.
$595,000Active2 beds 2 baths1,300 sq. ft.159C Carriage Court, Yorktown Heights, NY 10598
MLS# 914751Listed by: GLILOS - New
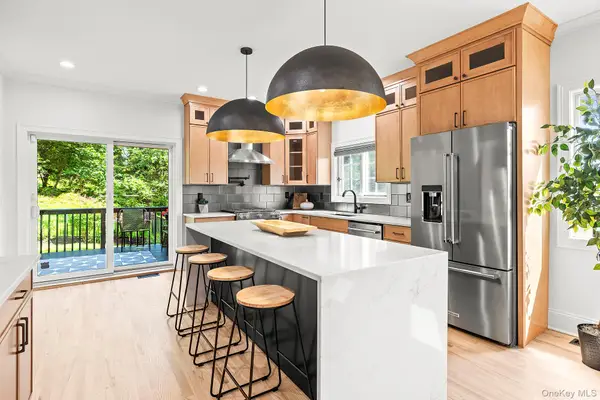 $1,045,000Active3 beds 4 baths2,536 sq. ft.
$1,045,000Active3 beds 4 baths2,536 sq. ft.2022 Van Cortlandt Circle, Yorktown Heights, NY 10598
MLS# 913119Listed by: RE/MAX DISTINGUISHED HMS.&PROP - New
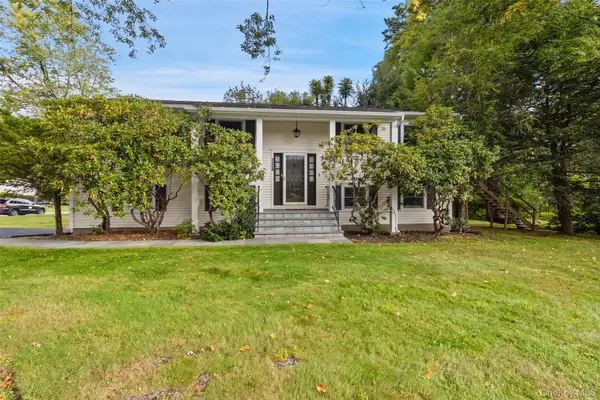 $659,999Active4 beds 3 baths2,108 sq. ft.
$659,999Active4 beds 3 baths2,108 sq. ft.1350 Ellen Lane, Yorktown Heights, NY 10598
MLS# 912216Listed by: COLDWELL BANKER REALTY - New
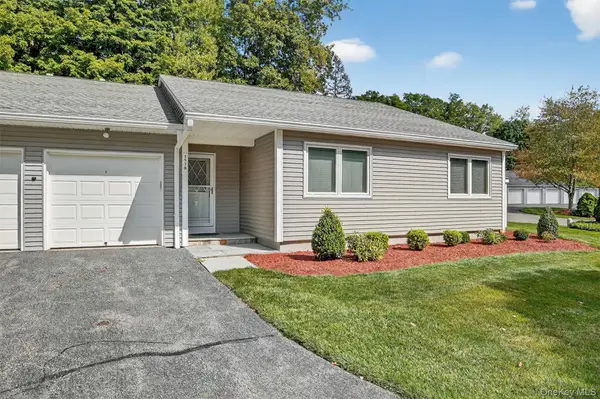 $750,000Active2 beds 2 baths1,555 sq. ft.
$750,000Active2 beds 2 baths1,555 sq. ft.193 Long Hill Drive #B, Yorktown Heights, NY 10598
MLS# 912016Listed by: HOULIHAN LAWRENCE INC. - New
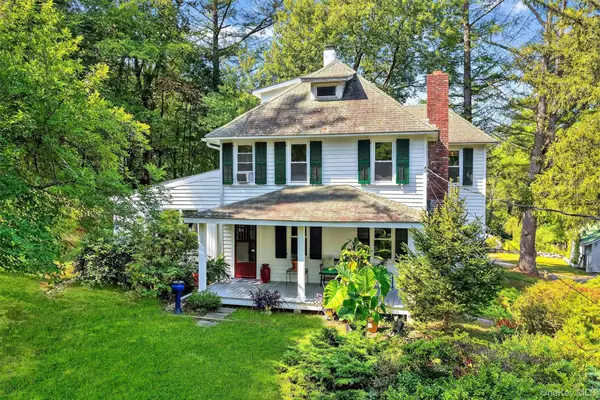 $849,000Active3 beds 3 baths2,160 sq. ft.
$849,000Active3 beds 3 baths2,160 sq. ft.1795 Hunterbrook Road, Yorktown Heights, NY 10598
MLS# 907668Listed by: HOULIHAN LAWRENCE INC. - New
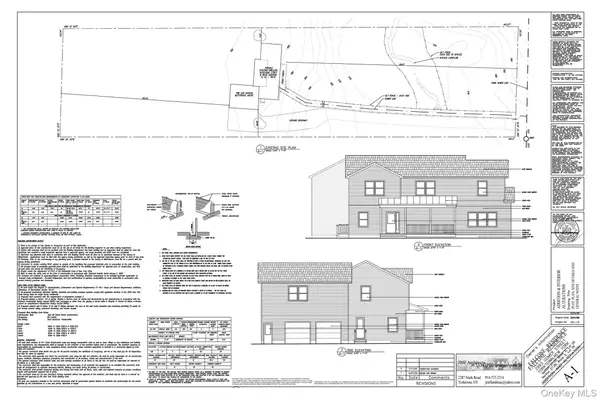 $399,000Active1.15 Acres
$399,000Active1.15 Acres2993 Gomer Street, Yorktown Heights, NY 10598
MLS# 913175Listed by: YOURHOMESOLD GUARANTEED REALTY - New
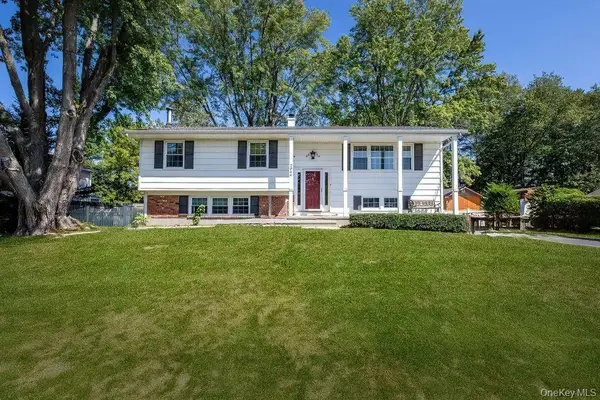 $699,000Active3 beds 2 baths1,679 sq. ft.
$699,000Active3 beds 2 baths1,679 sq. ft.2944 Saddle Ridge Drive, Yorktown Heights, NY 10598
MLS# 912567Listed by: RE/MAX PRESTIGE PROPERTIES - New
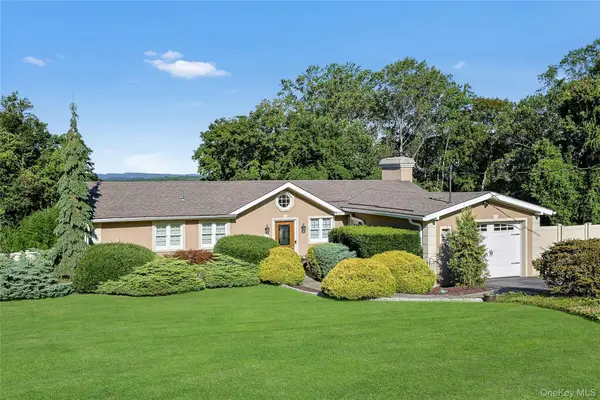 $750,000Active3 beds 3 baths1,250 sq. ft.
$750,000Active3 beds 3 baths1,250 sq. ft.1795 Morningview Drive, Yorktown Heights, NY 10598
MLS# 906127Listed by: HOWARD HANNA RAND REALTY
