1466 Pine Brook Court, Yorktown Heights, NY 10598
Local realty services provided by:ERA Top Service Realty
1466 Pine Brook Court,Yorktown Heights, NY 10598
$995,000
- 4 Beds
- 4 Baths
- 3,965 sq. ft.
- Single family
- Pending
Listed by: catherine duff-poritzky
Office: compass greater ny, llc.
MLS#:916100
Source:OneKey MLS
Price summary
- Price:$995,000
- Price per sq. ft.:$250.95
About this home
Thoughtfully expanded and modernized, this Colonial style home is located in the highly sought-after Countryside neighborhood. This property effortlessly combines the perfect combination of gathering places and private spaces. Oversized sunlit rooms offer the perfect entertainment flow, complete with a fireplace, deck access, and oversized formal dining room perfect for festive gatherings. The chef's kitchen is a standout feature with its elegant wood cabinetry, granite countertops, stainless steel appliances, and a expansive center island. The primary suite provides a luxurious retreat with a walk-in closet and a spa-like bath offering picturesque views. 3 additional bedrooms + a hall bath are located on this level. The versatile lower level is ideal for extended family or guests, featuring a separate family room, guest room, kitchenette, and full bath w/ a door to the patio and fenced yard. Recent improvements from 2017 to 2025, include a new roof,new driveway, new walkway, updated interior railings, CAC, exterior fencing, hot water tank, patio, pool deck, lighting, double door entry plus interior/exterior painting all which enhance its appeal. Situated on a level .46-acre lot, the home offers a private outdoor paradise with a bluestone patio, deck, above-ground pool and convenient 2 car garage w/ plenty of extra parking. Municipal water, sewers, NYSEG plus benefits from the STAR discount of $1802 which is not reflected in the taxes, this home is perfectly designed for today’s lifestyle!
Contact an agent
Home facts
- Year built:1983
- Listing ID #:916100
- Added:134 day(s) ago
- Updated:February 12, 2026 at 06:28 PM
Rooms and interior
- Bedrooms:4
- Total bathrooms:4
- Full bathrooms:3
- Half bathrooms:1
- Living area:3,965 sq. ft.
Heating and cooling
- Cooling:Central Air
- Heating:Baseboard, Electric, Forced Air, Heat Pump
Structure and exterior
- Year built:1983
- Building area:3,965 sq. ft.
- Lot area:0.47 Acres
Schools
- High school:Yorktown High School
- Middle school:Mildred E Strang Middle School
- Elementary school:Brookside Elementary School Campus
Utilities
- Water:Public
- Sewer:Public Sewer
Finances and disclosures
- Price:$995,000
- Price per sq. ft.:$250.95
- Tax amount:$18,970 (2025)
New listings near 1466 Pine Brook Court
- Coming SoonOpen Sat, 12 to 3pm
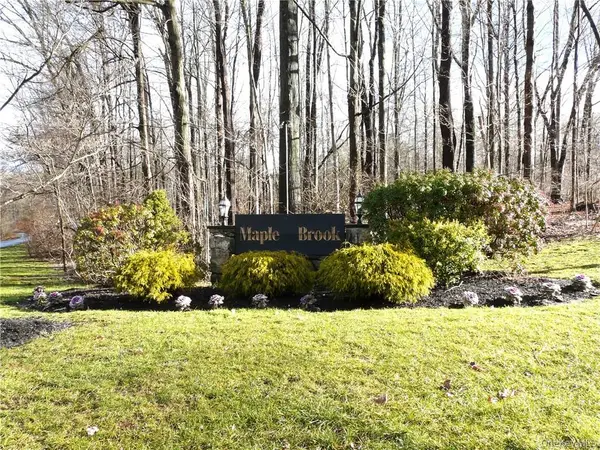 $599,000Coming Soon2 beds 3 baths
$599,000Coming Soon2 beds 3 baths210 Sandpiper Court #210, Yorktown Heights, NY 10598
MLS# 957421Listed by: WILLIAM RAVEIS REAL ESTATE - New
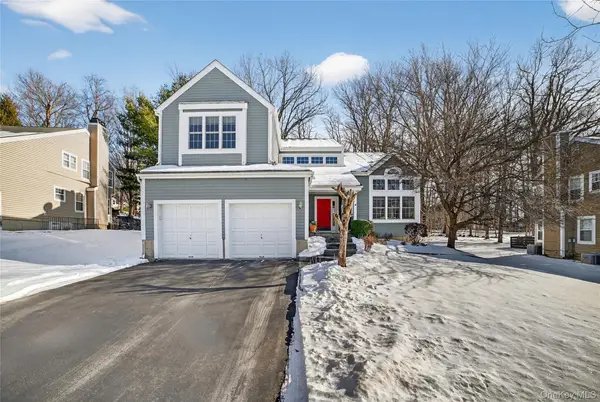 $950,000Active4 beds 3 baths3,230 sq. ft.
$950,000Active4 beds 3 baths3,230 sq. ft.305 Rockwood Court, Yorktown Heights, NY 10598
MLS# 950514Listed by: HOULIHAN LAWRENCE INC. - New
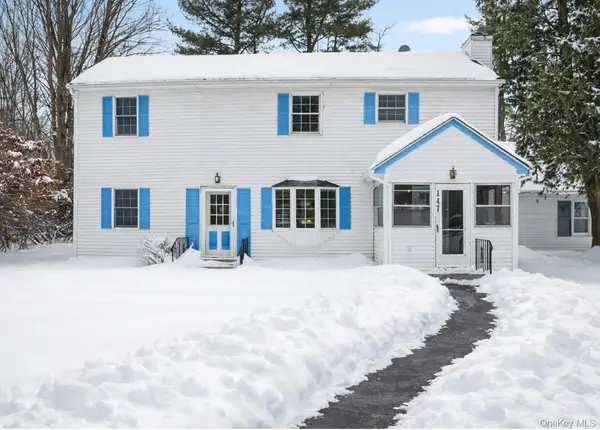 $650,000Active4 beds 3 baths2,244 sq. ft.
$650,000Active4 beds 3 baths2,244 sq. ft.147 Halyan Road, Yorktown Heights, NY 10598
MLS# 958572Listed by: COMPASS GREATER NY, LLC 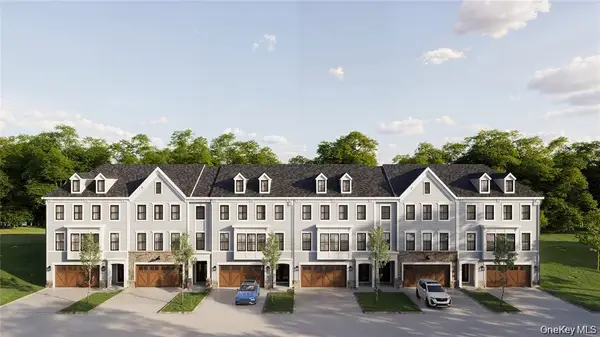 $999,999Pending3 beds 3 baths2,514 sq. ft.
$999,999Pending3 beds 3 baths2,514 sq. ft.1821 Soundview Court, Yorktown Heights, NY 10598
MLS# 958492Listed by: COMPASS GREATER NY, LLC- New
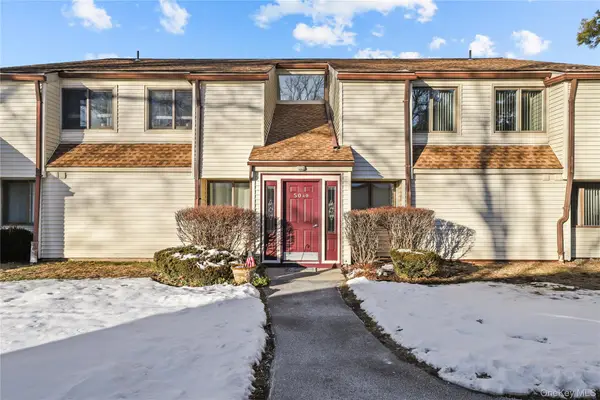 $475,000Active2 beds 2 baths910 sq. ft.
$475,000Active2 beds 2 baths910 sq. ft.50 Jefferson Oval #A, Yorktown Heights, NY 10598
MLS# 955863Listed by: COLDWELL BANKER REALTY - New
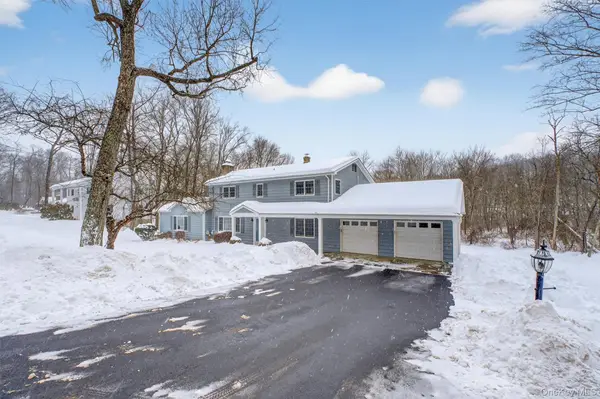 $900,000Active4 beds 3 baths3,192 sq. ft.
$900,000Active4 beds 3 baths3,192 sq. ft.2213 Van Cortlandt Circle, Yorktown Heights, NY 10598
MLS# 951774Listed by: KELLER WILLIAMS REALTY PARTNER 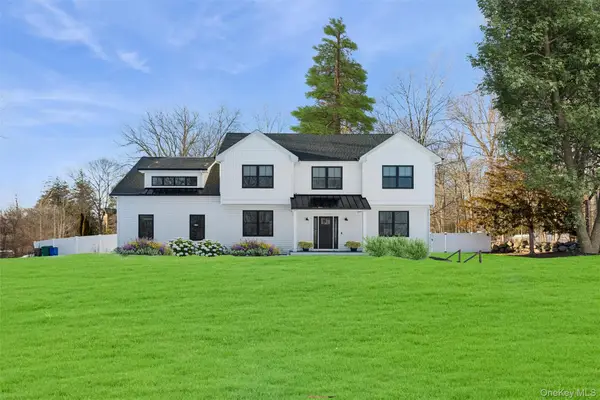 $1,275,000Active3 beds 3 baths3,017 sq. ft.
$1,275,000Active3 beds 3 baths3,017 sq. ft.3 Cardinal Way, Yorktown Heights, NY 10598
MLS# 955977Listed by: COLDWELL BANKER REALTY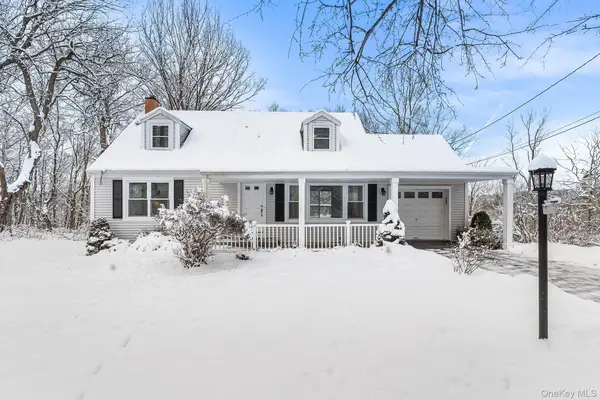 $649,000Active4 beds 3 baths1,879 sq. ft.
$649,000Active4 beds 3 baths1,879 sq. ft.3483 Overlook Avenue, Yorktown Heights, NY 10598
MLS# 951330Listed by: REDFIN REAL ESTATE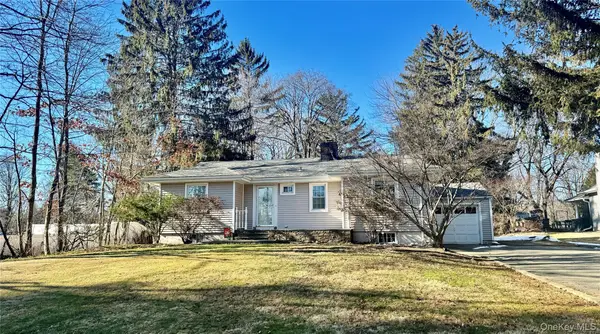 $639,900Pending3 beds 2 baths1,226 sq. ft.
$639,900Pending3 beds 2 baths1,226 sq. ft.2645 Old Yorktown Road, Yorktown Heights, NY 10598
MLS# 946920Listed by: JEFFERSON VALLEY REALTY- Open Sat, 12 to 2pm
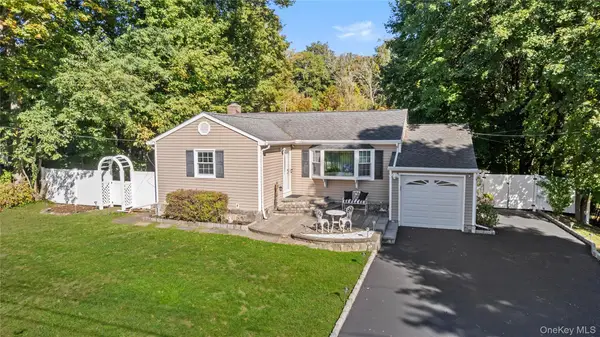 $679,999Active3 beds 1 baths1,440 sq. ft.
$679,999Active3 beds 1 baths1,440 sq. ft.2880 Brookfield Drive, Yorktown Heights, NY 10598
MLS# 930588Listed by: COLDWELL BANKER REALTY

