18 Hastings Court #E, Yorktown Heights, NY 10598
Local realty services provided by:ERA Top Service Realty
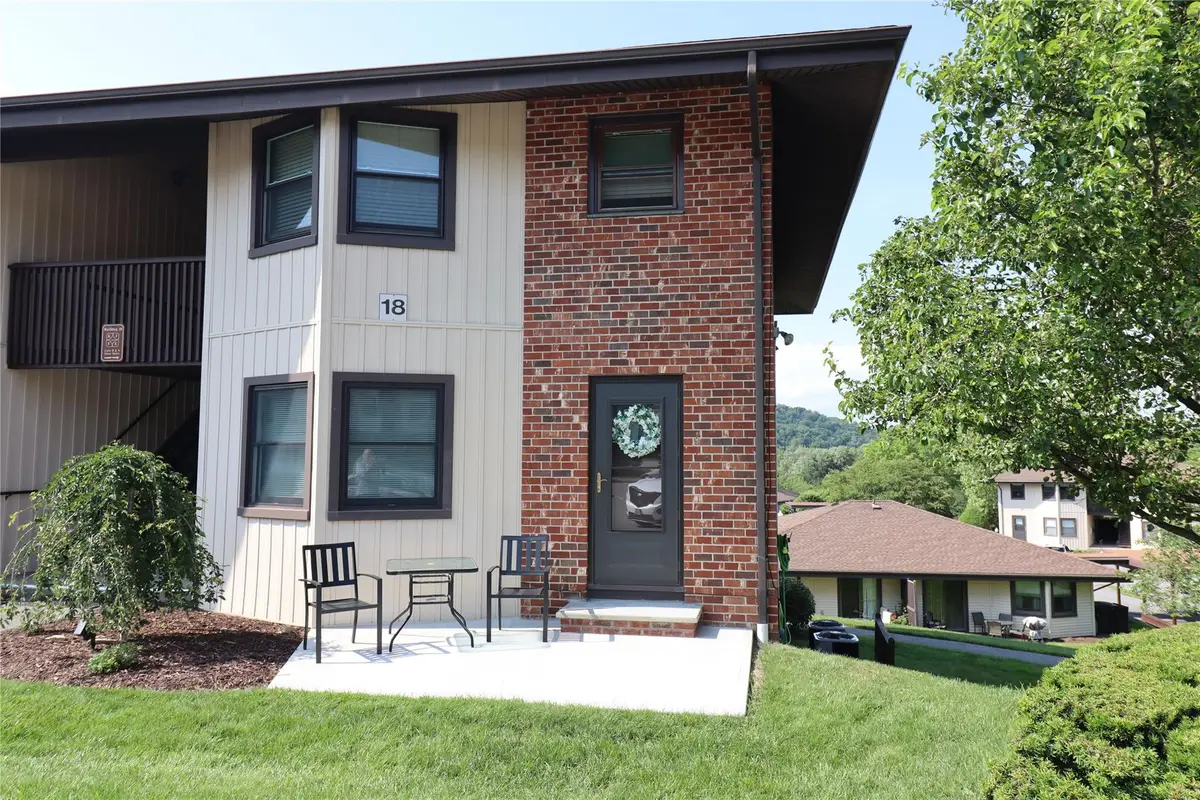
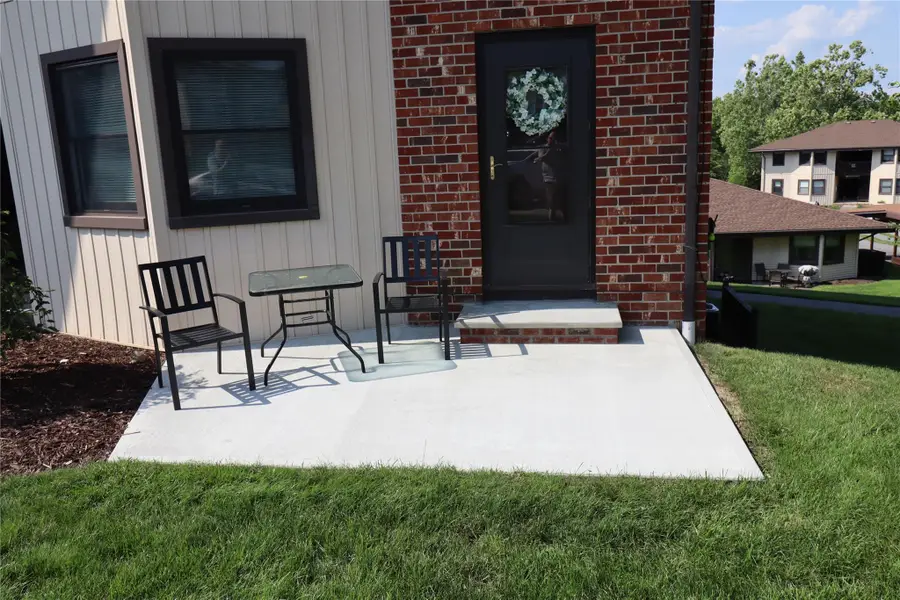
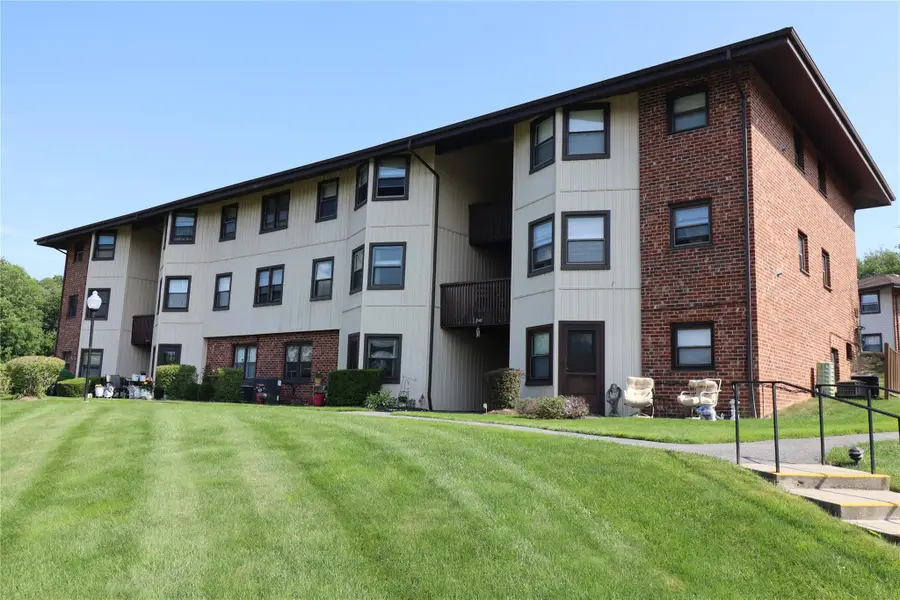
18 Hastings Court #E,Yorktown Heights, NY 10598
$325,000
- 1 Beds
- 1 Baths
- 725 sq. ft.
- Condominium
- Pending
Listed by:steve frattarola
Office:houlihan lawrence inc.
MLS#:880439
Source:One Key MLS
Price summary
- Price:$325,000
- Price per sq. ft.:$448.28
About this home
THE PERFECT SPOT for you in this beautiful, popular 55+ complex in Yorktown Heights! A turn-key FIRST FLOOR END UNIT that absorbs lots of natural light and comes equipped with your own private expanded patio to enjoy relaxing outdoors by yourself or with friends/family. There are plenty of upgrades here including fresh paint and an open, relaxing look/vibe. New doors/hardware. Andersen windows/ storm doors. Merillat maple kitchen cabinets are a nice touch to the upgraded kitchen. Brand new G.E. washer/dryer. The bathroom boasts a Mastercraft vanity & designer sink. Lots of closet space. It truly feels like HOME. Excellent views from inside the condo, too. The HVAC system was replaced in 2018. Your own parking space is right in front of the condo and there's plenty of visitor parking. JV is "the" premier 55+ complex offering easy proximity to highways, stores, restaurants, etc. A huge swimming pool and clubhouse are part of the wonderful amenities here that also includes a bocce court, tennis, pickleball and a designated area for your garden. There's plenty of activities to take part in as well or simply enjoy your own serenity. The JV mall is walking distance and a weekly complimentary bus is available for shopping, too.
Contact an agent
Home facts
- Year built:1978
- Listing Id #:880439
- Added:51 day(s) ago
- Updated:July 26, 2025 at 07:42 AM
Rooms and interior
- Bedrooms:1
- Total bathrooms:1
- Full bathrooms:1
- Living area:725 sq. ft.
Heating and cooling
- Cooling:Central Air
- Heating:Electric
Structure and exterior
- Year built:1978
- Building area:725 sq. ft.
Schools
- High school:Lakeland High School
- Middle school:Lakeland-Copper Beech Middle Sch
- Elementary school:Benjamin Franklin
Utilities
- Water:Public
- Sewer:Public Sewer
Finances and disclosures
- Price:$325,000
- Price per sq. ft.:$448.28
- Tax amount:$3,370 (2025)
New listings near 18 Hastings Court #E
- Coming Soon
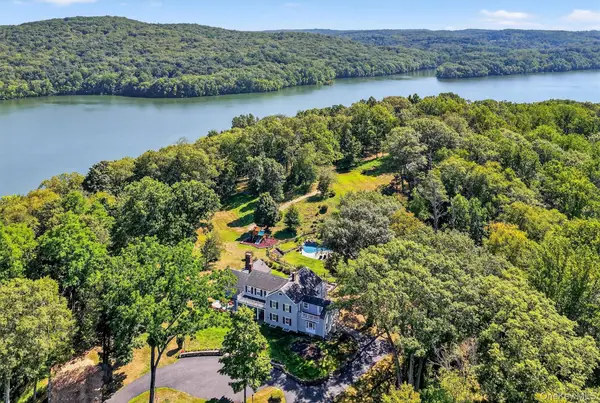 $1,700,000Coming Soon5 beds 4 baths
$1,700,000Coming Soon5 beds 4 baths1695 Croton Lake Road, Yorktown Heights, NY 10598
MLS# 882105Listed by: HOULIHAN LAWRENCE INC. - Coming Soon
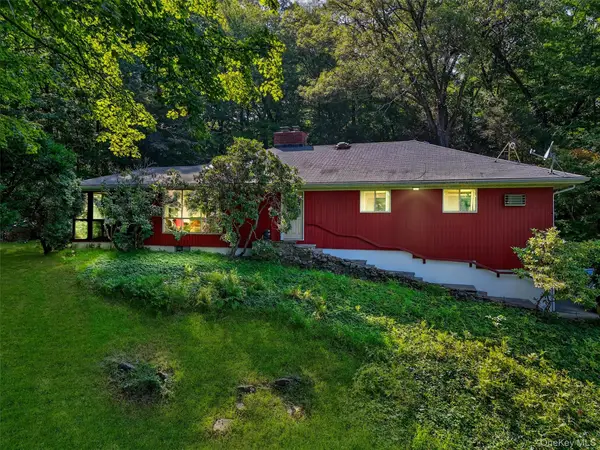 $699,000Coming Soon3 beds 2 baths
$699,000Coming Soon3 beds 2 baths1590 Croton Lake Road, Yorktown Heights, NY 10598
MLS# 894761Listed by: HOULIHAN LAWRENCE INC. - Open Sat, 12 to 2pmNew
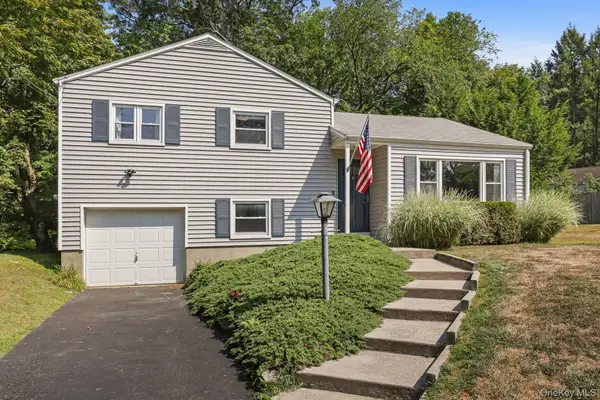 $649,000Active3 beds 1 baths1,361 sq. ft.
$649,000Active3 beds 1 baths1,361 sq. ft.2434 Mill Pond Road, Yorktown Heights, NY 10598
MLS# 900317Listed by: RE/MAX ACE REALTY - New
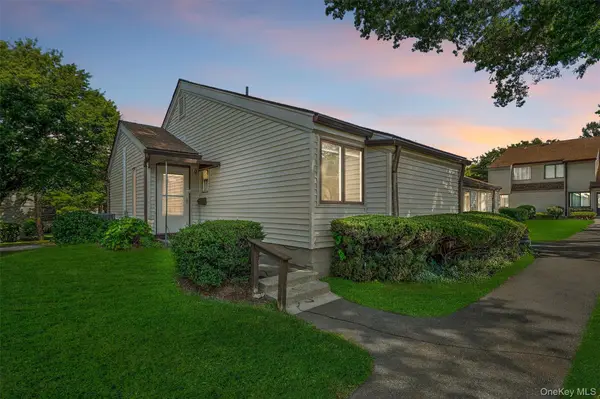 $539,000Active2 beds 2 baths1,350 sq. ft.
$539,000Active2 beds 2 baths1,350 sq. ft.40 Jefferson Oval #A, Yorktown Heights, NY 10598
MLS# 900245Listed by: HOULIHAN LAWRENCE INC. - New
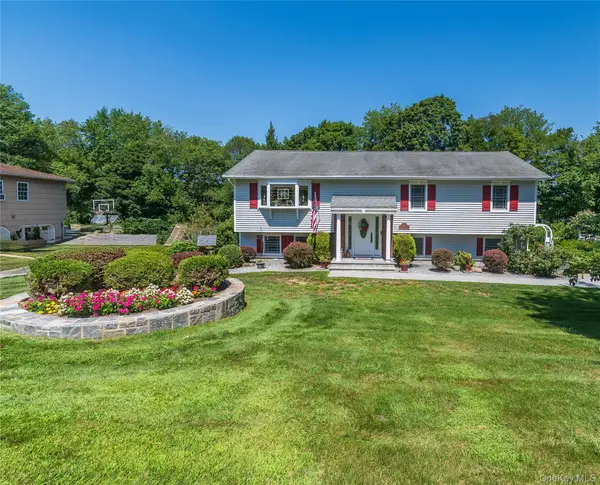 $650,000Active3 beds 2 baths1,613 sq. ft.
$650,000Active3 beds 2 baths1,613 sq. ft.188 Campbell Road, Yorktown Heights, NY 10598
MLS# 899769Listed by: COLDWELL BANKER REALTY - Coming Soon
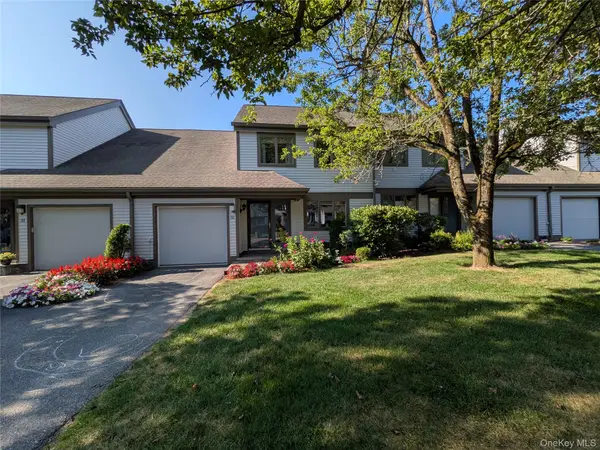 $500,000Coming Soon2 beds 3 baths
$500,000Coming Soon2 beds 3 baths32 Adela Court, Yorktown Heights, NY 10598
MLS# 900128Listed by: HOULIHAN LAWRENCE INC. - Open Sat, 12 to 2pmNew
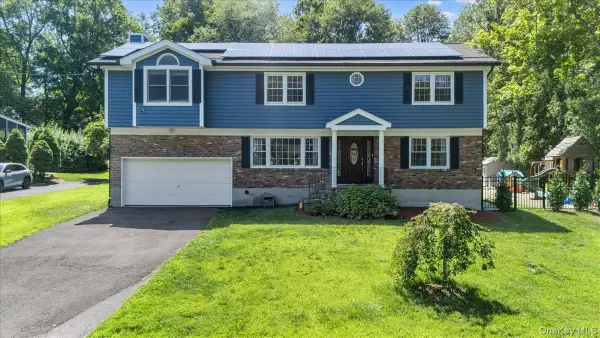 $899,000Active4 beds 3 baths3,220 sq. ft.
$899,000Active4 beds 3 baths3,220 sq. ft.3796 Gomer Street, Yorktown Heights, NY 10598
MLS# 898550Listed by: HOULIHAN LAWRENCE INC. - New
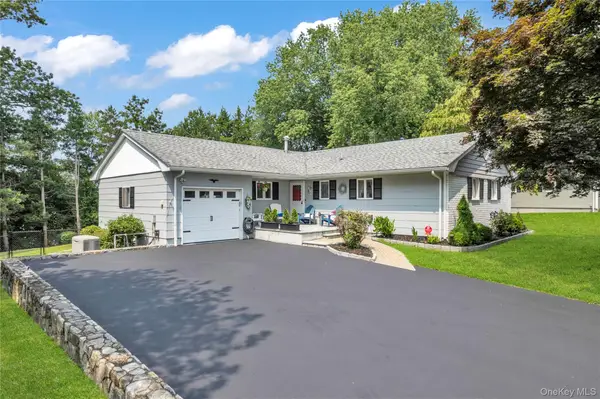 $759,000Active3 beds 3 baths1,400 sq. ft.
$759,000Active3 beds 3 baths1,400 sq. ft.2661 Windmill Drive, Yorktown Heights, NY 10598
MLS# 897461Listed by: HOULIHAN LAWRENCE INC. - New
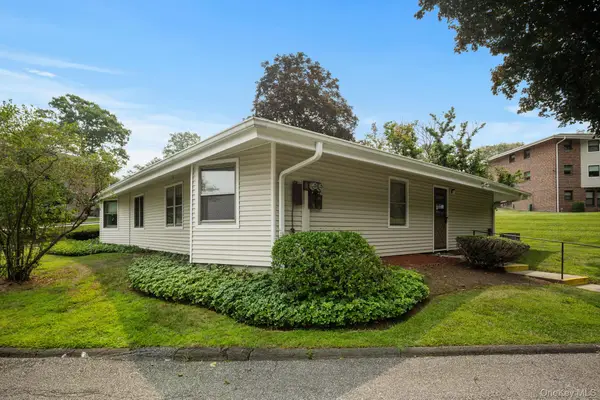 $369,000Active2 beds 1 baths1,000 sq. ft.
$369,000Active2 beds 1 baths1,000 sq. ft.29 Cambridge Court #B, Yorktown Heights, NY 10598
MLS# 898081Listed by: HARBOR GRAY REAL ESTATE LLC - New
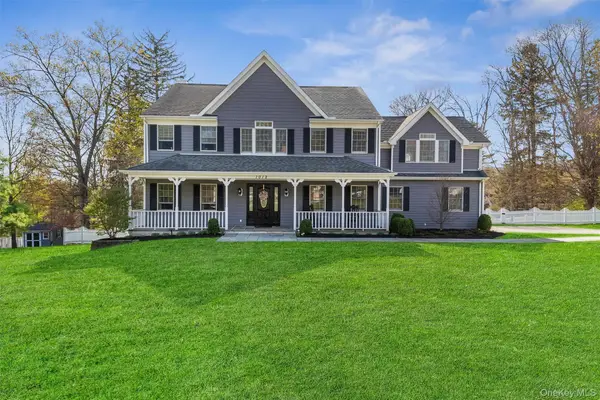 $1,355,000Active4 beds 4 baths4,040 sq. ft.
$1,355,000Active4 beds 4 baths4,040 sq. ft.1012 Sunset Street, Yorktown Heights, NY 10598
MLS# 898588Listed by: WILLIAM RAVEIS REAL ESTATE
