1988 Beekman Court, Yorktown Heights, NY 10598
Local realty services provided by:Bon Anno Realty ERA Powered
Listed by:paul leis
Office:north country sothebys int rlt
MLS#:859573
Source:OneKey MLS
Price summary
- Price:$1,800,000
- Price per sq. ft.:$341.56
About this home
Welcome to this entertainers' stately dream home, nestled in nature's abundance. Sited on nearly four acres of rolling lawns, natural forest, and carefully manicured gardens with a pool and spa, this property makes an immediate statement - "This is the good life." Drive up the stone paver marked driveway, underneath the blooming cherry trees. Park in either the three-car garage with extra space, or the large driveway. A stone path wends its way to the front of the home. Inside, the dramatic foyer, with soaring ceiling, gorgeous chandelier and artists' murals, greet you. To the left is the formal dining room, with a picture-window and bench, carefully crafted wood accents, and plenty of space for a large table. The hardwood floors, with unique inlays, gleam under the chandelier's light. Off the dining room is the convenient butler's pantry, with storage and a wine cooler. Beyond here, you will find the kitchen you have always wanted. Positioned around an expansive granite island, this kitchen features a six-burner cooktop with an additional griddle, double ovens, a prep sink, eat-in area, and the highest of quality stainless appliances. With more storage and counter space than you might ever use, this is a space you will never want to leave. Just off the kitchen is the mud-room, with bonus pantry space, an additional sink and access to the garage. The kitchen opens to the family room, with soaring ceilings, a wood-burning stone fireplace that rises to the ceiling and a door out to the deck, patio and pool beyond. From the family room, move into the formal living room, now used as a charming music space. How might you utilize this sunlit room? Off of this is the private office/library. With French doors, built-in bookcases, and views out to the grounds, this is a perfect spot to work or read. Up the elegant central staircase, find the primary bedroom suite, with a sitting area, walk-in closets, and spa-like bathroom. It has a jetted tub, tiled shower, double sinks and private lavatory. Also on this level is the large second bedroom, with room for an office, and a private bathroom of its own, a third bedroom with walk-in closet, a wonderful laundry and craft room that revert to another bedroom, and a full hall bathroom complete this level. The walk-up attic above, with tremendous, and well appointed, storage space is truly convenient. On the lowest level, find the expansive media room/den with a large wet bar, wine refrigerator and exercise area. You may never want to leave this play space. Also on this level is large guest bedroom with a walk-in cedar closet. There is a full bathroom and extra storage here as well. Covered stairs lead up from the exercise area to the fenced in rear yard, where you will find the beautiful Gunite pool, perfect for a dip in the hot summer months, and a spa, great as night starts to cool down. Off of the patio is the newer deck, with an outdoor kitchen. The large grille and refrigerator make barbecues here a breeze. Just off the deck is the enclosed rear porch - a perfect spot to unwind with a glass of wine at night, or ease into the morning with a cup of coffee. All of this, on a quiet cul-de-sac, just a few minutes' drive from the activity of Yorktown or the solitude of the reservoir. An hour from mid-town Manhattan, yet a world away, this home is the perfect spot for everyone looking to get away and grasp a piece of the good life.
Contact an agent
Home facts
- Year built:2003
- Listing ID #:859573
- Added:134 day(s) ago
- Updated:September 25, 2025 at 01:28 PM
Rooms and interior
- Bedrooms:5
- Total bathrooms:5
- Full bathrooms:4
- Half bathrooms:1
- Living area:5,270 sq. ft.
Heating and cooling
- Cooling:Central Air
- Heating:Hydro Air
Structure and exterior
- Year built:2003
- Building area:5,270 sq. ft.
- Lot area:3.67 Acres
Schools
- High school:Yorktown High School
- Middle school:Mildred E Strang Middle School
- Elementary school:Mohansic
Utilities
- Water:Well
- Sewer:Septic Tank
Finances and disclosures
- Price:$1,800,000
- Price per sq. ft.:$341.56
- Tax amount:$37,041 (2024)
New listings near 1988 Beekman Court
- Open Sat, 2 to 4pmNew
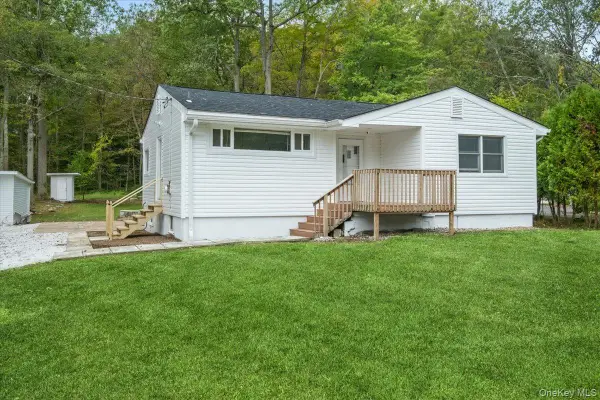 $749,900Active3 beds 2 baths1,664 sq. ft.
$749,900Active3 beds 2 baths1,664 sq. ft.2625 Gregory Street, Yorktown Heights, NY 10598
MLS# 916539Listed by: RE/MAX CLASSIC REALTY - Open Sat, 1 to 3pmNew
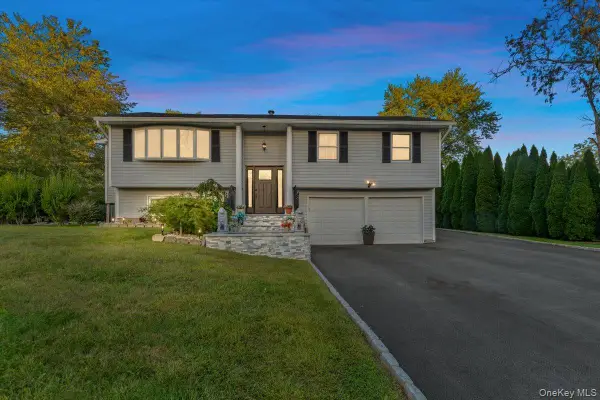 $850,000Active3 beds 3 baths3,292 sq. ft.
$850,000Active3 beds 3 baths3,292 sq. ft.3484 Curry Street, Yorktown Heights, NY 10598
MLS# 915158Listed by: EXP REALTY - New
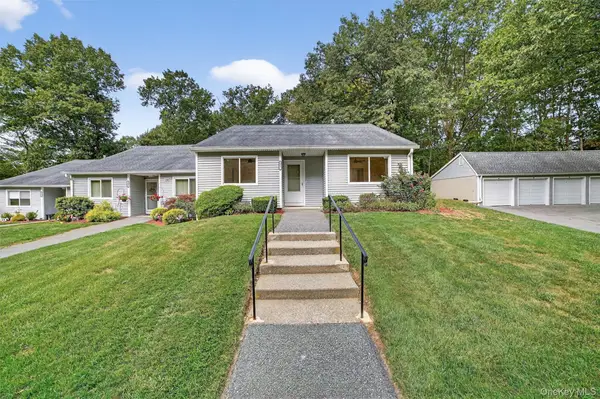 $595,000Active2 beds 2 baths1,300 sq. ft.
$595,000Active2 beds 2 baths1,300 sq. ft.159C Carriage Court, Yorktown Heights, NY 10598
MLS# 914751Listed by: GLILOS - New
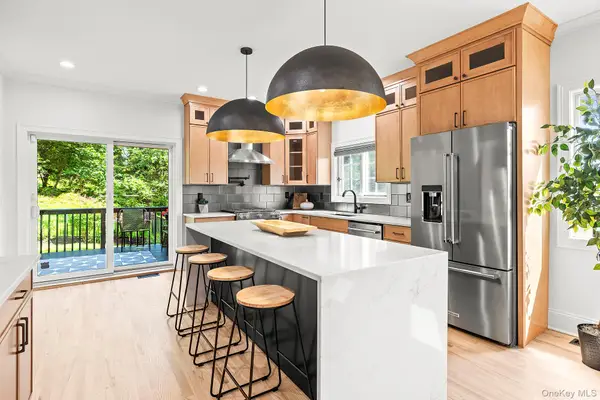 $1,045,000Active3 beds 4 baths2,536 sq. ft.
$1,045,000Active3 beds 4 baths2,536 sq. ft.2022 Van Cortlandt Circle, Yorktown Heights, NY 10598
MLS# 913119Listed by: RE/MAX DISTINGUISHED HMS.&PROP - New
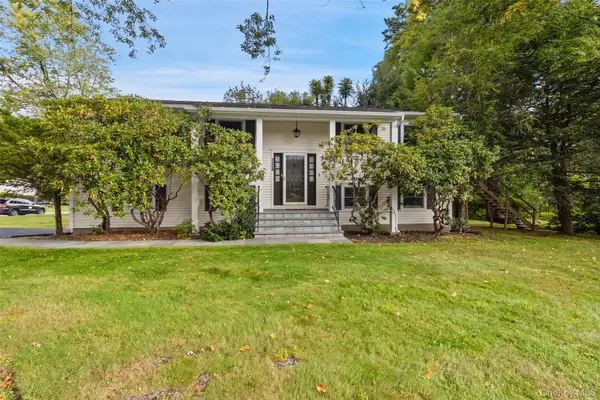 $659,999Active4 beds 3 baths2,108 sq. ft.
$659,999Active4 beds 3 baths2,108 sq. ft.1350 Ellen Lane, Yorktown Heights, NY 10598
MLS# 912216Listed by: COLDWELL BANKER REALTY - New
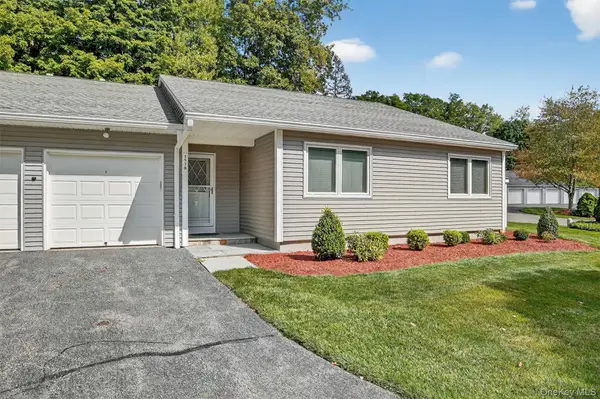 $750,000Active2 beds 2 baths1,555 sq. ft.
$750,000Active2 beds 2 baths1,555 sq. ft.193 Long Hill Drive #B, Yorktown Heights, NY 10598
MLS# 912016Listed by: HOULIHAN LAWRENCE INC. - New
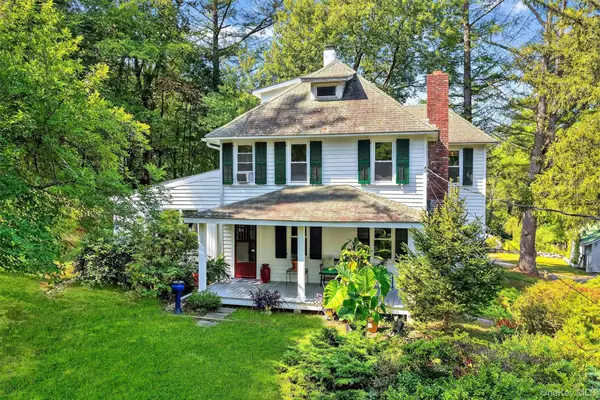 $849,000Active3 beds 3 baths2,160 sq. ft.
$849,000Active3 beds 3 baths2,160 sq. ft.1795 Hunterbrook Road, Yorktown Heights, NY 10598
MLS# 907668Listed by: HOULIHAN LAWRENCE INC. - New
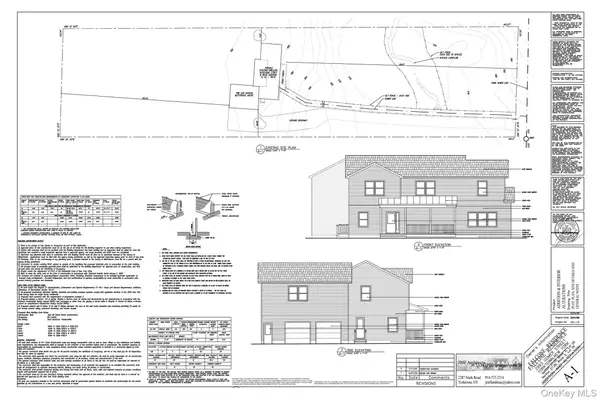 $399,000Active1.15 Acres
$399,000Active1.15 Acres2993 Gomer Street, Yorktown Heights, NY 10598
MLS# 913175Listed by: YOURHOMESOLD GUARANTEED REALTY - New
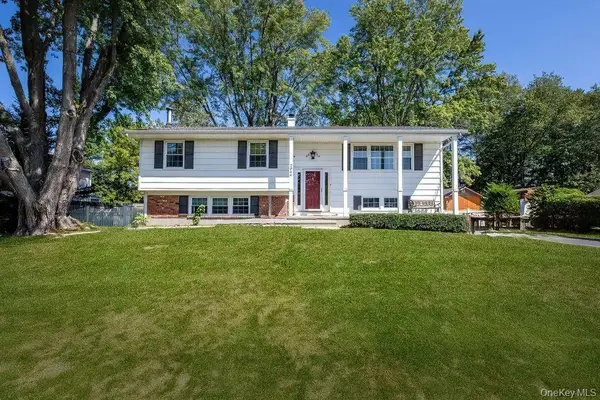 $699,000Active3 beds 2 baths1,679 sq. ft.
$699,000Active3 beds 2 baths1,679 sq. ft.2944 Saddle Ridge Drive, Yorktown Heights, NY 10598
MLS# 912567Listed by: RE/MAX PRESTIGE PROPERTIES - New
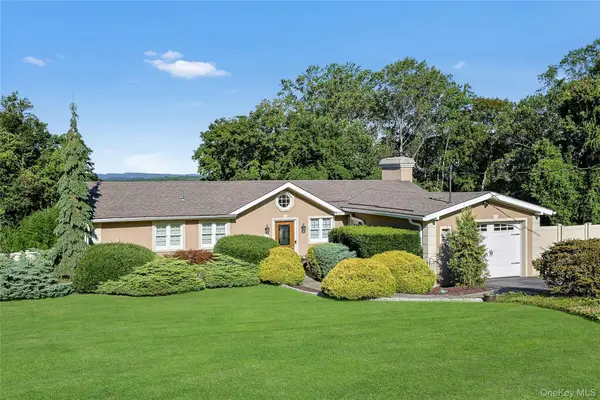 $750,000Active3 beds 3 baths1,250 sq. ft.
$750,000Active3 beds 3 baths1,250 sq. ft.1795 Morningview Drive, Yorktown Heights, NY 10598
MLS# 906127Listed by: HOWARD HANNA RAND REALTY
