199 Weskora Road, Yorktown Heights, NY 10598
Local realty services provided by:Bon Anno Realty ERA Powered
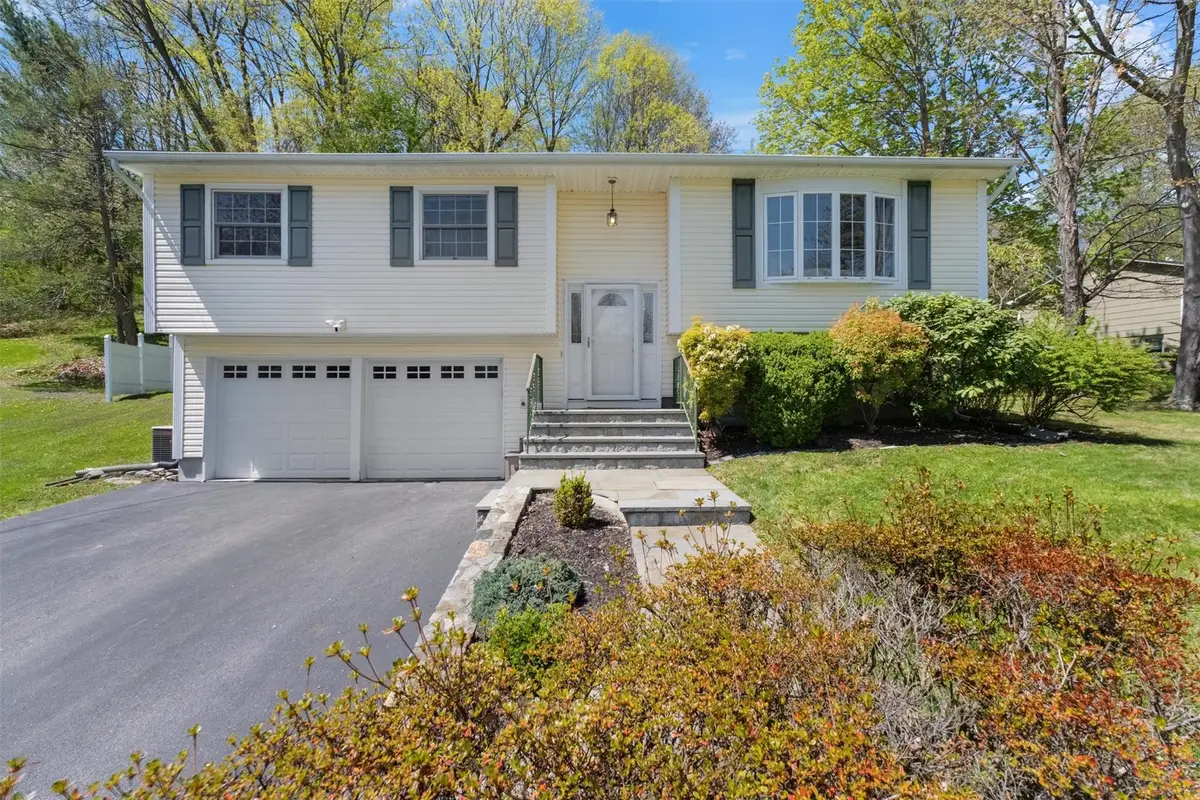
Listed by:catherine duff-poritzky
Office:compass greater ny, llc.
MLS#:844945
Source:One Key MLS
Sorry, we are unable to map this address
Price summary
- Price:$675,000
About this home
Well maintained Raised Ranch located in desirable Yorktown Heights neighborhood. Spacious, light filled rooms feature hardwood floors and an open concept floorplan. The eat-in-kitchen which is open to the dining room, features a sliding glass door that leads to the treks deck and pool, creating the perfect entertainment flow. The Primary Bedroom includes 2 closets and offers a dual entry bath, plus two additional bedrooms are also located on this level.
The lower level boasts a 4th BR and den + laundry, utilities and garage access. Updates include newer roof, siding, electric and most windows. Private cul-de-sac location for riding bikes, walkers and more. Municipal services include water, sewer, natural gas and trash/recylcing. Above ground pool located off the deck is certain to ensure plenty of outdoor enjoyment. Please note: the property extends to the level area at the top. Close proximity to Thomas Jefferson Elementary, Jefferson Valley Mall, Somers Commons and Taconic State Parkway. Taxes do not include BASIC STAR discount of additional $$1792
Contact an agent
Home facts
- Year built:1963
- Listing Id #:844945
- Added:105 day(s) ago
- Updated:August 14, 2025 at 07:40 PM
Rooms and interior
- Bedrooms:3
- Total bathrooms:2
- Full bathrooms:2
Heating and cooling
- Cooling:Central Air
- Heating:Natural Gas
Structure and exterior
- Year built:1963
Schools
- High school:Lakeland High School
- Middle school:Lakeland-Copper Beech Middle Sch
- Elementary school:Thomas Jefferson Elementary School
Utilities
- Water:Public, Water Available
- Sewer:Public Sewer, Sewer Available
Finances and disclosures
- Price:$675,000
- Tax amount:$14,861 (2024)
New listings near 199 Weskora Road
- Coming Soon
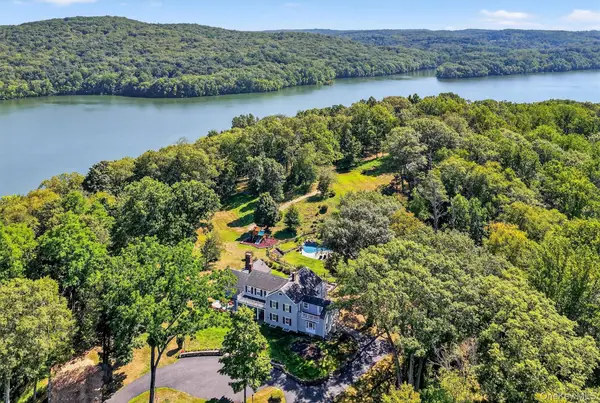 $1,700,000Coming Soon5 beds 4 baths
$1,700,000Coming Soon5 beds 4 baths1695 Croton Lake Road, Yorktown Heights, NY 10598
MLS# 882105Listed by: HOULIHAN LAWRENCE INC. - Coming Soon
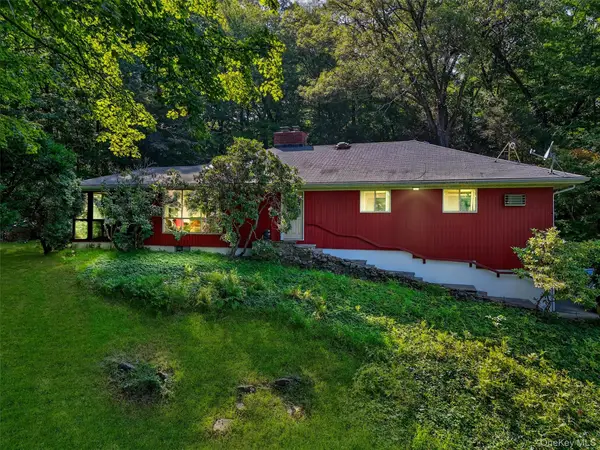 $699,000Coming Soon3 beds 2 baths
$699,000Coming Soon3 beds 2 baths1590 Croton Lake Road, Yorktown Heights, NY 10598
MLS# 894761Listed by: HOULIHAN LAWRENCE INC. - Open Sat, 12 to 2pmNew
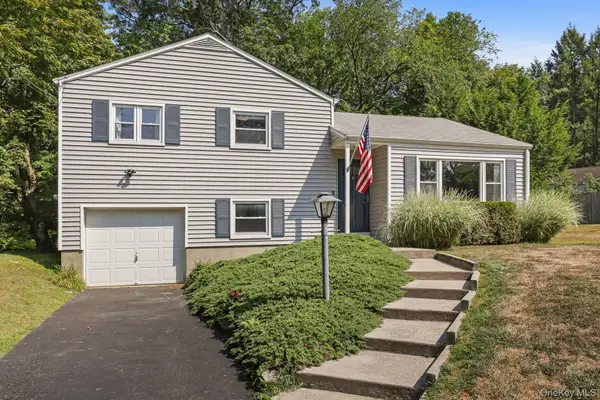 $649,000Active3 beds 1 baths1,361 sq. ft.
$649,000Active3 beds 1 baths1,361 sq. ft.2434 Mill Pond Road, Yorktown Heights, NY 10598
MLS# 900317Listed by: RE/MAX ACE REALTY - New
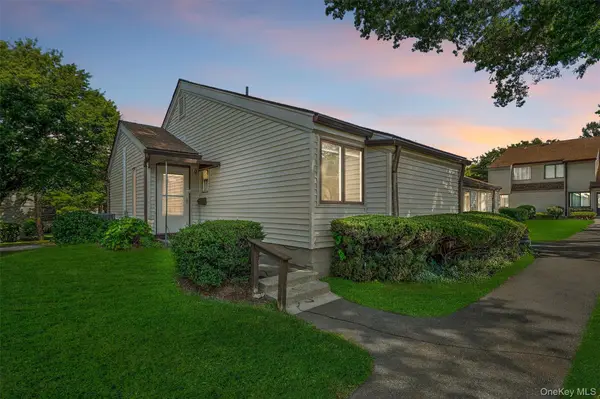 $539,000Active2 beds 2 baths1,350 sq. ft.
$539,000Active2 beds 2 baths1,350 sq. ft.40 Jefferson Oval #A, Yorktown Heights, NY 10598
MLS# 900245Listed by: HOULIHAN LAWRENCE INC. - New
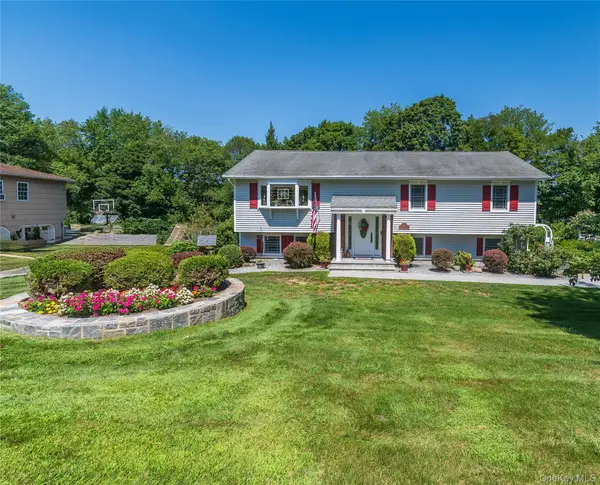 $650,000Active3 beds 2 baths1,613 sq. ft.
$650,000Active3 beds 2 baths1,613 sq. ft.188 Campbell Road, Yorktown Heights, NY 10598
MLS# 899769Listed by: COLDWELL BANKER REALTY - Coming Soon
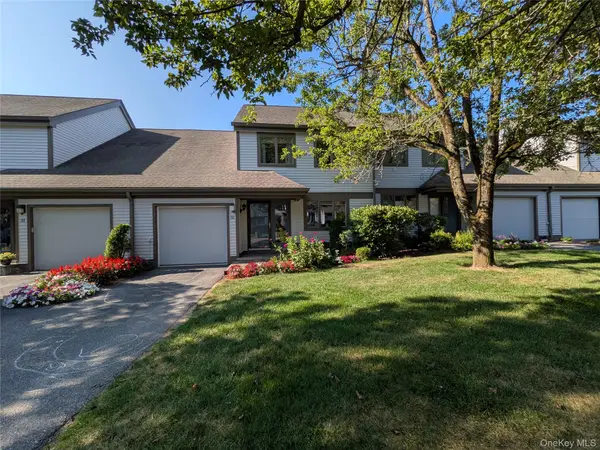 $500,000Coming Soon2 beds 3 baths
$500,000Coming Soon2 beds 3 baths32 Adela Court, Yorktown Heights, NY 10598
MLS# 900128Listed by: HOULIHAN LAWRENCE INC. - Open Sat, 12 to 2pmNew
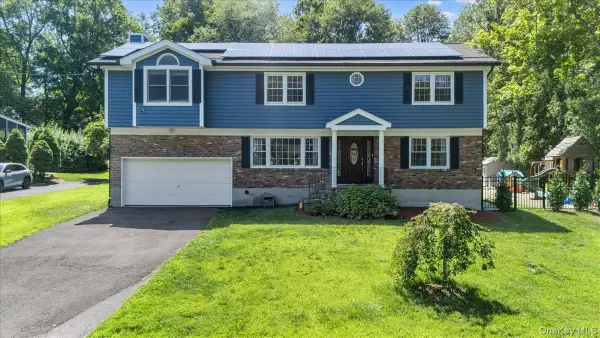 $899,000Active4 beds 3 baths3,220 sq. ft.
$899,000Active4 beds 3 baths3,220 sq. ft.3796 Gomer Street, Yorktown Heights, NY 10598
MLS# 898550Listed by: HOULIHAN LAWRENCE INC. - New
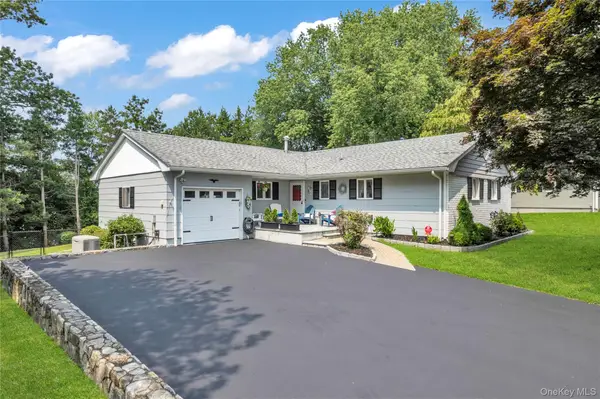 $759,000Active3 beds 3 baths1,400 sq. ft.
$759,000Active3 beds 3 baths1,400 sq. ft.2661 Windmill Drive, Yorktown Heights, NY 10598
MLS# 897461Listed by: HOULIHAN LAWRENCE INC. - New
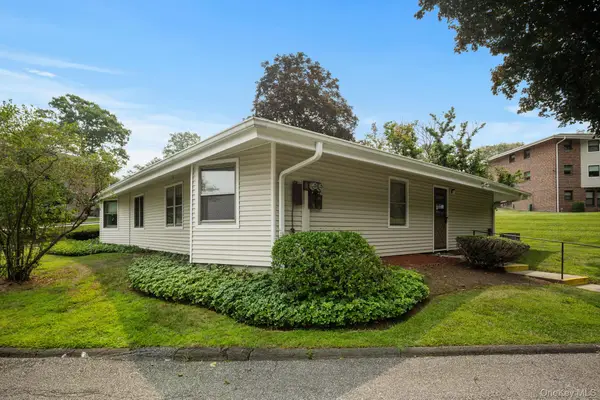 $369,000Active2 beds 1 baths1,000 sq. ft.
$369,000Active2 beds 1 baths1,000 sq. ft.29 Cambridge Court #B, Yorktown Heights, NY 10598
MLS# 898081Listed by: HARBOR GRAY REAL ESTATE LLC - Open Sat, 1 to 3pmNew
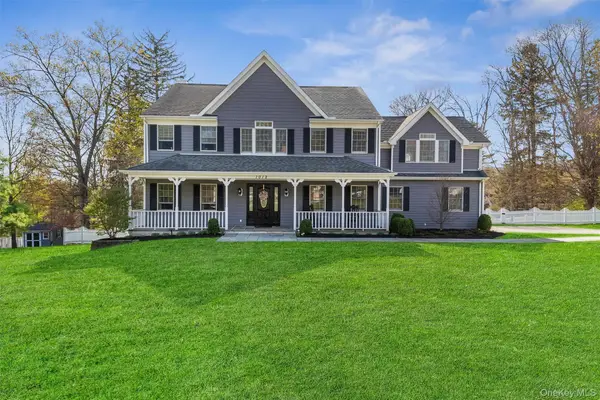 $1,355,000Active4 beds 4 baths4,040 sq. ft.
$1,355,000Active4 beds 4 baths4,040 sq. ft.1012 Sunset Street, Yorktown Heights, NY 10598
MLS# 898588Listed by: WILLIAM RAVEIS REAL ESTATE
