2595 Dunning Drive, Yorktown Heights, NY 10598
Local realty services provided by:ERA Top Service Realty
2595 Dunning Drive,Yorktown Heights, NY 10598
$1,400,000
- 3 Beds
- 4 Baths
- 2,631 sq. ft.
- Single family
- Active
Listed by: steve frattarola, william frattarola, jr.
Office: houlihan lawrence inc.
MLS#:872027
Source:OneKey MLS
Price summary
- Price:$1,400,000
- Price per sq. ft.:$532.12
About this home
GLEAMING WITH PRIDE! Naturally light-filled Yorktown home with a range of custom, high quality updates by current owner. Your move into this gem comes with peace-of-mind and nothing to do! Newness surrounds this expansive 3 bedroom Contemporary (that lives like a 4). Bursting with charm and slick custom upgrades like TWO beautiful fireplaces, a huge eat-in-kitchen accented by stunning white granite counter tops and a sink window overlooking the expansive private backyard. The floor plan offers a large dining area, living room and a family room all on one floor. Gleaming hardwood flooring throughout. Skylights brighten up the cathedral entry hall area. The multiple-speaker system on the main floor is a nice touch as is the rows of recessed lighting. The primary bedroom is huge, accompanied by a marble laced shower bath. Let's keep going...there's a generator hookup in the two-car garage. You won't believe the custom stone work surrounding the long, expansive driveway (recently re-sealed)! Want more? The house is waterproofed and comes equipped with an enhanced drainage system directing water away from the house. The owner recently installed high end fencing with green camouflage that perfectly blends in with the lush nature surrounding the property. Two SGD's off the kitchen lead to a nice deck overlooking the pool and fire pit with plenty of privacy. Lots of exterior custom lighting, too. Escape & enjoy peace-and-quiet after a long day at this one-of-a-kind retreat that is enhanced by being situated on a quiet cul-de-sac.
Contact an agent
Home facts
- Year built:1987
- Listing ID #:872027
- Added:158 day(s) ago
- Updated:November 15, 2025 at 11:45 AM
Rooms and interior
- Bedrooms:3
- Total bathrooms:4
- Full bathrooms:4
- Living area:2,631 sq. ft.
Heating and cooling
- Cooling:Central Air
- Heating:Baseboard, Oil
Structure and exterior
- Year built:1987
- Building area:2,631 sq. ft.
- Lot area:1.11 Acres
Schools
- High school:Yorktown High School
- Middle school:Mildred E Strang Middle School
- Elementary school:Mohansic
Utilities
- Water:Public
- Sewer:Septic Tank
Finances and disclosures
- Price:$1,400,000
- Price per sq. ft.:$532.12
- Tax amount:$17,552 (2025)
New listings near 2595 Dunning Drive
- New
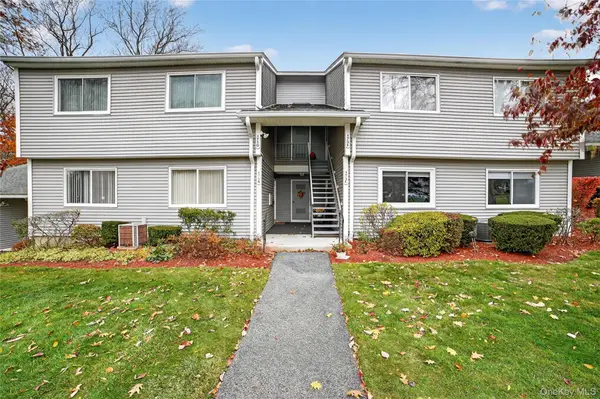 $425,000Active2 beds 2 baths1,159 sq. ft.
$425,000Active2 beds 2 baths1,159 sq. ft.175 B Long Hill Drive, Yorktown Heights, NY 10598
MLS# 935088Listed by: HOULIHAN LAWRENCE INC. - Coming Soon
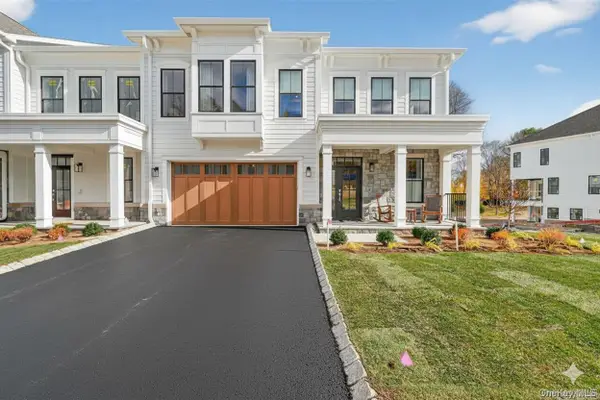 $1,100,000Coming Soon4 beds 3 baths
$1,100,000Coming Soon4 beds 3 baths1802 Soundview Court, Yorktown Heights, NY 10598
MLS# 925470Listed by: COMPASS GREATER NY, LLC - Coming Soon
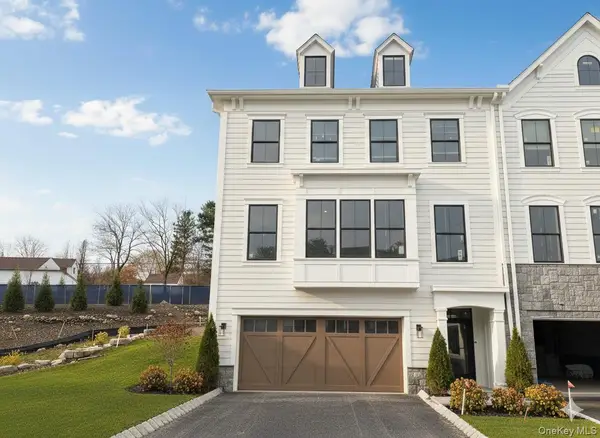 $979,000Coming Soon3 beds 3 baths
$979,000Coming Soon3 beds 3 baths1803 Soundview Court, Yorktown Heights, NY 10598
MLS# 934106Listed by: COMPASS GREATER NY, LLC - Open Sat, 12 to 3pmNew
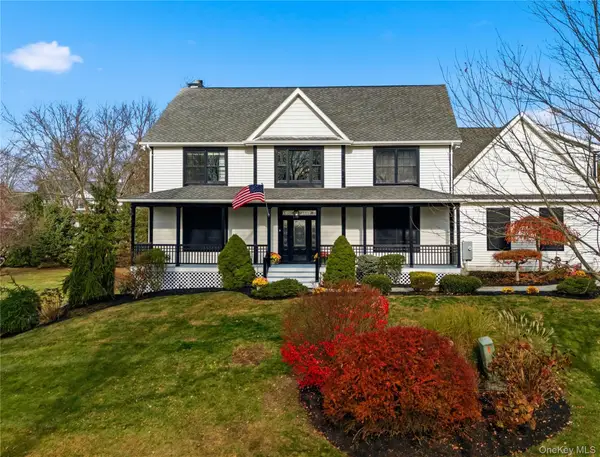 $1,775,000Active4 beds 4 baths4,694 sq. ft.
$1,775,000Active4 beds 4 baths4,694 sq. ft.1 Fanny Circle, Yorktown Heights, NY 10598
MLS# 935657Listed by: BAJRAKTARI REALTY GROUP LLC - Open Sat, 12 to 2pmNew
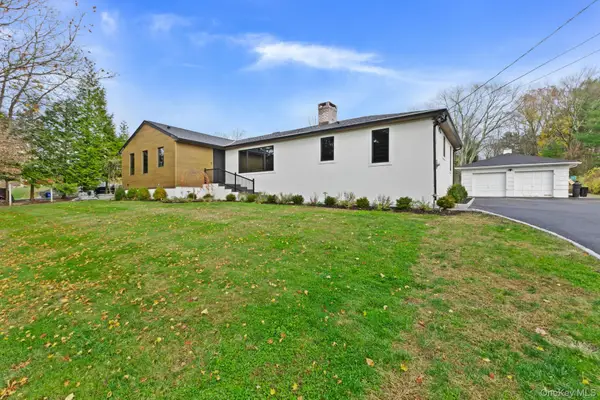 $999,000Active3 beds 4 baths2,900 sq. ft.
$999,000Active3 beds 4 baths2,900 sq. ft.1824 Morningview Drive, Yorktown Heights, NY 10598
MLS# 935616Listed by: EXIT REALTY PRIVATE CLIENT - Coming SoonOpen Sat, 1 to 3pm
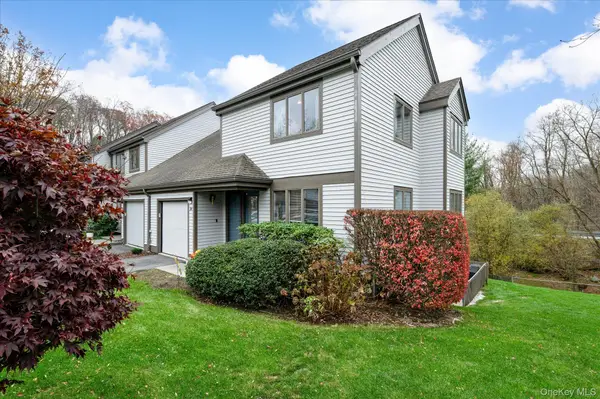 $650,000Coming Soon3 beds 3 baths
$650,000Coming Soon3 beds 3 baths34 Adela Court, Yorktown Heights, NY 10598
MLS# 934594Listed by: RE/MAX CLASSIC REALTY - New
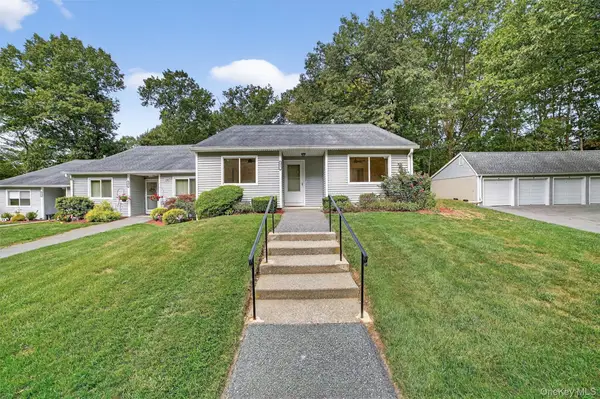 $569,999Active2 beds 2 baths1,300 sq. ft.
$569,999Active2 beds 2 baths1,300 sq. ft.159 Unit C Carriage Court, Yorktown Heights, NY 10598
MLS# 935455Listed by: GLILOS - New
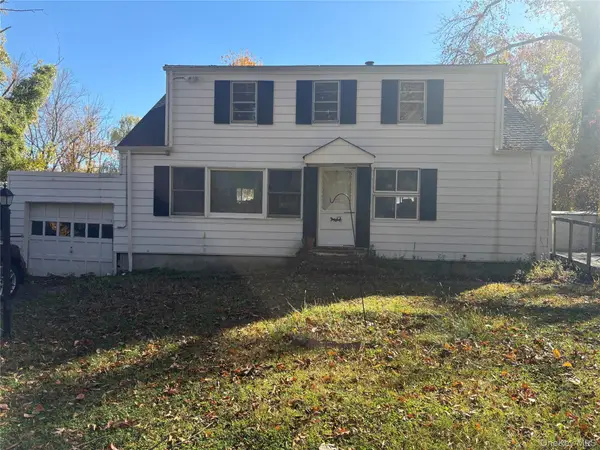 $660,000Active6 beds 2 baths1,404 sq. ft.
$660,000Active6 beds 2 baths1,404 sq. ft.1991 Baldwin Road, Yorktown Heights, NY 10598
MLS# 933216Listed by: JASON MITCHELL REAL ESTATE NY - Open Sat, 11am to 2pmNew
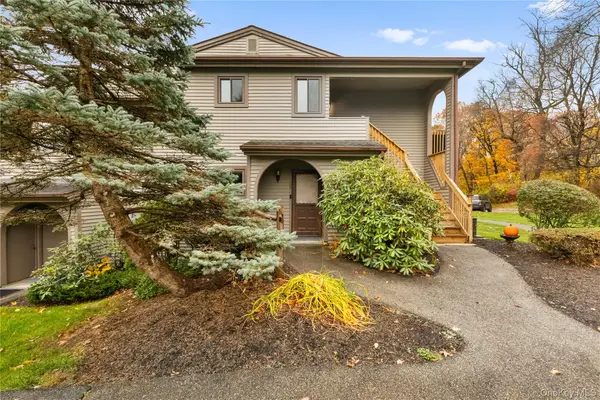 $375,000Active1 beds 1 baths850 sq. ft.
$375,000Active1 beds 1 baths850 sq. ft.46 Scenic View, Yorktown Heights, NY 10598
MLS# 933402Listed by: COLDWELL BANKER REALTY - New
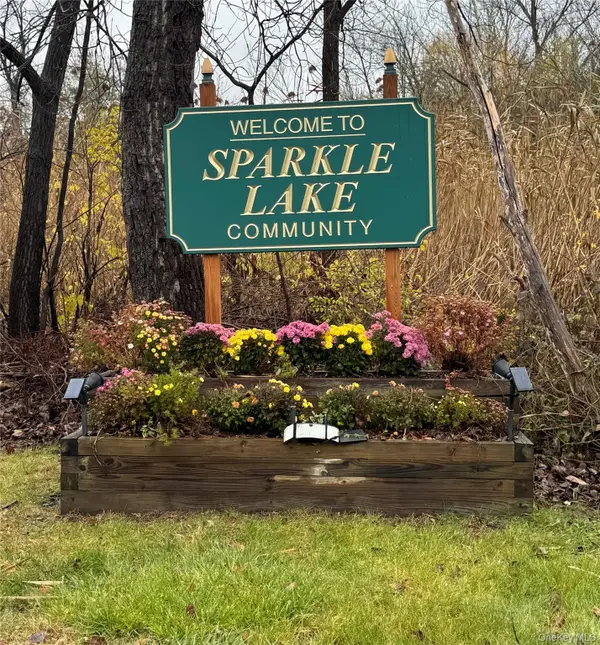 $399,900Active5 beds 3 baths1,891 sq. ft.
$399,900Active5 beds 3 baths1,891 sq. ft.261 Sparkle Road, Yorktown Heights, NY 10598
MLS# 932875Listed by: HOWARD HANNA RAND REALTY
