3042 Gomer Street, Yorktown Heights, NY 10598
Local realty services provided by:Bon Anno Realty ERA Powered
3042 Gomer Street,Yorktown Heights, NY 10598
$540,000
- 3 Beds
- 2 Baths
- - sq. ft.
- Single family
- Sold
Listed by: omar harper
Office: epique realty
MLS#:859140
Source:OneKey MLS
Sorry, we are unable to map this address
Price summary
- Price:$540,000
About this home
Welcome to 3042 Gomer Street! Nestled on an expansive, flat yard that offers endless possibilities. Whether you dream of creating a lush garden, building a pool, or designing the ultimate outdoor entertaining space, this property is your blank canvas. Inside, the home is filled with potential and ready for your personal touch. Bring your imagination and transform this solidly built residence into your dream home! The spacious layout features sunlit rooms and classic details, just waiting for a modern update. With a little TLC, you can restore its charm and add instant value. Located in a peaceful neighborhood, you’ll enjoy the tranquility of suburban living while being just minutes from everyday conveniences. Nearby, you’ll find the Jefferson Valley Mall, Trader Joe’s, and popular local spots like Frankie & Augie’s and Turco’s. Outdoor lovers will appreciate the proximity to Granite Knolls Park and the North County Trailway for hiking and recreation. Don’t miss this chance to create something truly special in Yorktown Heights—schedule your visit today and let your imagination run wild!
Contact an agent
Home facts
- Year built:1969
- Listing ID #:859140
- Added:204 day(s) ago
- Updated:December 21, 2025 at 08:12 AM
Rooms and interior
- Bedrooms:3
- Total bathrooms:2
- Full bathrooms:1
- Half bathrooms:1
Heating and cooling
- Heating:Baseboard
Structure and exterior
- Year built:1969
Schools
- High school:Lakeland High School
- Middle school:Lakeland-Copper Beech Middle Sch
- Elementary school:Thomas Jefferson Elementary School
Utilities
- Water:Public
- Sewer:Septic Tank
Finances and disclosures
- Price:$540,000
- Tax amount:$12,991 (2024)
New listings near 3042 Gomer Street
 $1,300,000Pending4 beds 3 baths2,523 sq. ft.
$1,300,000Pending4 beds 3 baths2,523 sq. ft.1836 Soundview Court, Yorktown Heights, NY 10598
MLS# 945153Listed by: COMPASS GREATER NY, LLC- New
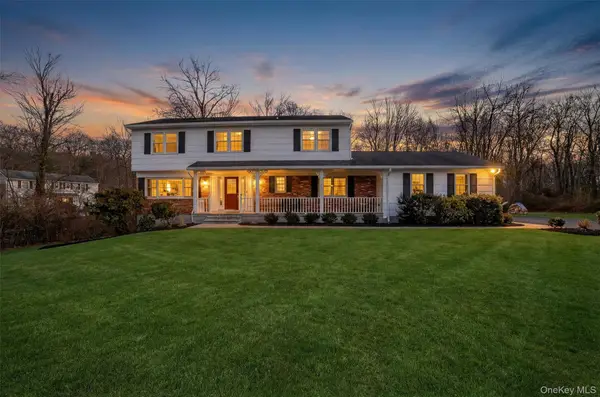 $1,100,000Active4 beds 3 baths3,383 sq. ft.
$1,100,000Active4 beds 3 baths3,383 sq. ft.423 Rutledge Drive, Yorktown Heights, NY 10598
MLS# 944638Listed by: KELLER WILLIAMS REALTY PARTNER 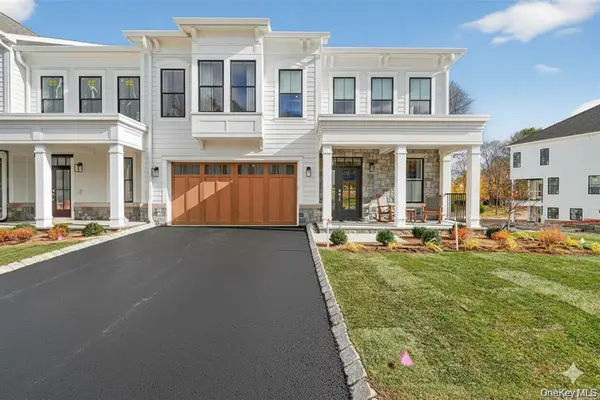 $1,300,000Pending4 beds 3 baths2,523 sq. ft.
$1,300,000Pending4 beds 3 baths2,523 sq. ft.1822 Soundview Court, Yorktown Heights, NY 10598
MLS# 943429Listed by: COMPASS GREATER NY, LLC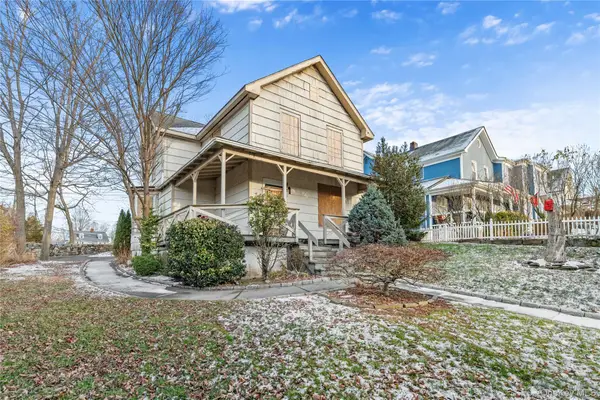 $215,000Pending3 beds 1 baths1,513 sq. ft.
$215,000Pending3 beds 1 baths1,513 sq. ft.1798 Summit Street, Yorktown Heights, NY 10598
MLS# 941488Listed by: AI REALTY BROKERAGE LLC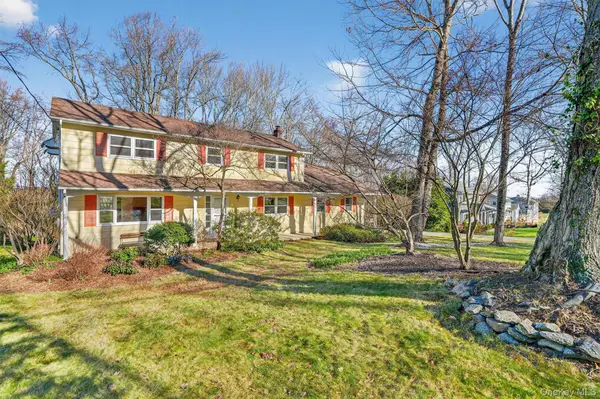 $849,999Pending4 beds 3 baths2,888 sq. ft.
$849,999Pending4 beds 3 baths2,888 sq. ft.1793 Blossom Court, Yorktown Heights, NY 10598
MLS# 935037Listed by: COMPASS GREATER NY, LLC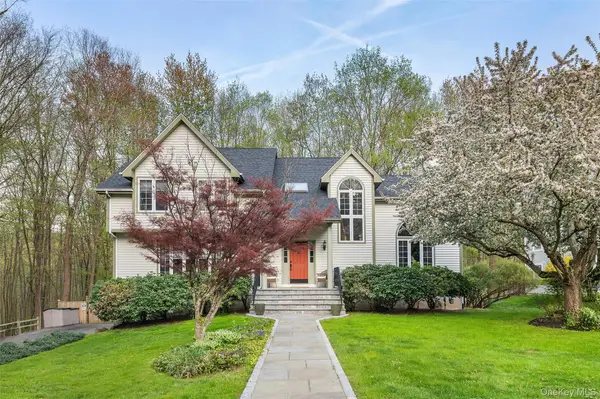 $1,195,000Pending5 beds 4 baths3,314 sq. ft.
$1,195,000Pending5 beds 4 baths3,314 sq. ft.1400 Chatham Lane, Yorktown Heights, NY 10598
MLS# 940488Listed by: COLDWELL BANKER REALTY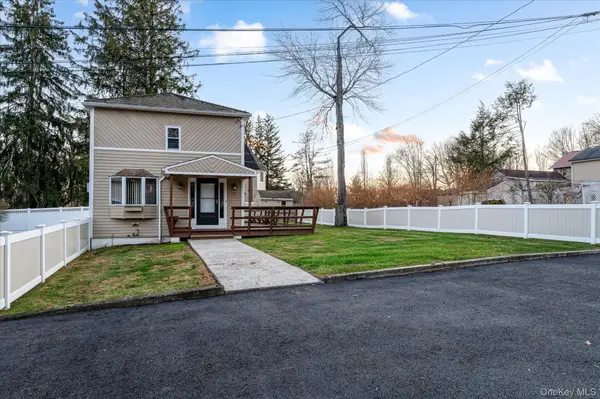 $550,000Active3 beds 2 baths1,177 sq. ft.
$550,000Active3 beds 2 baths1,177 sq. ft.509 Vine Road, Yorktown Heights, NY 10598
MLS# 940247Listed by: WILLIAM RAVEIS-NEW YORK LLC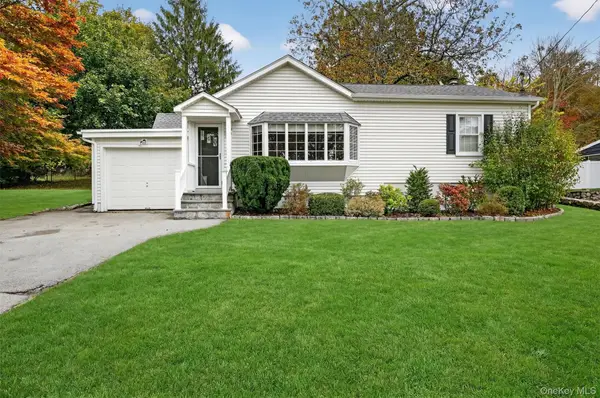 $549,000Active3 beds 2 baths1,180 sq. ft.
$549,000Active3 beds 2 baths1,180 sq. ft.1936 Longvue Street, Yorktown Heights, NY 10598
MLS# 925292Listed by: HOULIHAN LAWRENCE INC.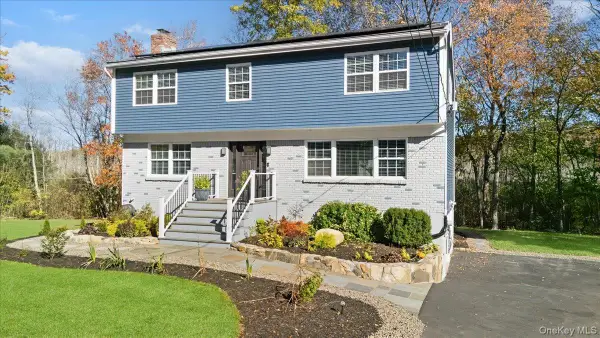 $899,900Active4 beds 3 baths2,360 sq. ft.
$899,900Active4 beds 3 baths2,360 sq. ft.67 Thoreau Court, Yorktown Heights, NY 10598
MLS# 919787Listed by: RE/MAX CLASSIC REALTY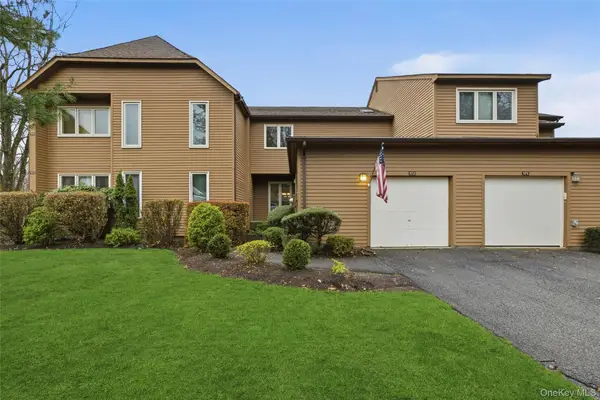 $649,900Active2 beds 3 baths1,800 sq. ft.
$649,900Active2 beds 3 baths1,800 sq. ft.172 Ridgeview Lane, Yorktown Heights, NY 10598
MLS# 939160Listed by: HOULIHAN LAWRENCE INC.
