3465 Curry Street, Yorktown Heights, NY 10598
Local realty services provided by:ERA Caputo Realty
Listed by: lisa douglas
Office: howard hanna rand realty
MLS#:901274
Source:OneKey MLS
Price summary
- Price:$799,000
- Price per sq. ft.:$399.5
About this home
A rare opportunity awaits in the heart of Yorktown.
This beautiful ranch home was briefly taken off the market to complete the final, meticulous touches—and now it's perfectly move-in ready. Forget the hassle of endless to-do lists; this is a home where you can truly unpack and start living from day one.
Step inside and prepare to be genuinely impressed. The fully renovated interior is a sophisticated showstopper, meticulously designed to exceed every expectation. The kitchen is a true culinary centerpiece, featuring elegant quartz countertops and an expansive, 8-foot island that comfortably seats six. All-new stainless steel appliances, including a convenient beverage fridge, complete this perfect gathering space.
The thoughtful design continues throughout, with unexpectedly large bedrooms. The primary suite offers the privacy and tranquility you deserve, complete with its own dedicated sitting room. Head downstairs to find an oversized laundry room and a bright, inviting family room, complete with sliders that open to a private, level rear yard.
But the rebirth of this home extends far beyond the interior. It has been transformed from the outside in with new siding, new gutters, and new windows, ensuring both undeniable curb appeal and absolute peace of mind. The two-car garage provides ample space, plus extra room for your small boat or motorcycle.
With its move-in ready status and an air of undeniable sophistication, this isn't just a house—it's the fresh start you've been waiting for.
(For those who qualify, the basic STAR rebate is $1,678.76.)
Contact an agent
Home facts
- Year built:1961
- Listing ID #:901274
- Added:105 day(s) ago
- Updated:December 17, 2025 at 10:28 PM
Rooms and interior
- Bedrooms:3
- Total bathrooms:2
- Full bathrooms:2
- Living area:2,000 sq. ft.
Heating and cooling
- Cooling:Central Air
- Heating:Forced Air, Natural Gas
Structure and exterior
- Year built:1961
- Building area:2,000 sq. ft.
- Lot area:0.37 Acres
Schools
- High school:Lakeland High School
- Middle school:Lakeland-Copper Beech Middle Sch
- Elementary school:Thomas Jefferson Elementary School
Utilities
- Water:Public
- Sewer:Public Sewer
Finances and disclosures
- Price:$799,000
- Price per sq. ft.:$399.5
- Tax amount:$16,577 (2025)
New listings near 3465 Curry Street
 $1,300,000Pending4 beds 3 baths2,523 sq. ft.
$1,300,000Pending4 beds 3 baths2,523 sq. ft.1836 Soundview Court, Yorktown Heights, NY 10598
MLS# 945153Listed by: COMPASS GREATER NY, LLC- New
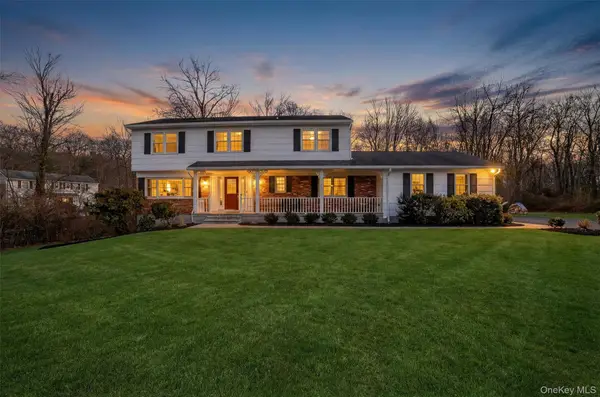 $1,100,000Active4 beds 3 baths3,383 sq. ft.
$1,100,000Active4 beds 3 baths3,383 sq. ft.423 Rutledge Drive, Yorktown Heights, NY 10598
MLS# 944638Listed by: KELLER WILLIAMS REALTY PARTNER 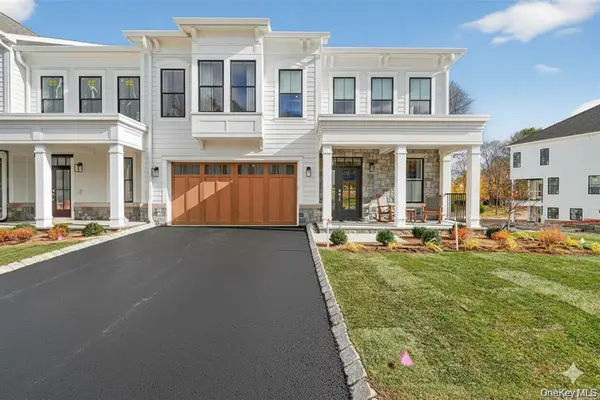 $1,300,000Pending4 beds 3 baths2,523 sq. ft.
$1,300,000Pending4 beds 3 baths2,523 sq. ft.1822 Soundview Court, Yorktown Heights, NY 10598
MLS# 943429Listed by: COMPASS GREATER NY, LLC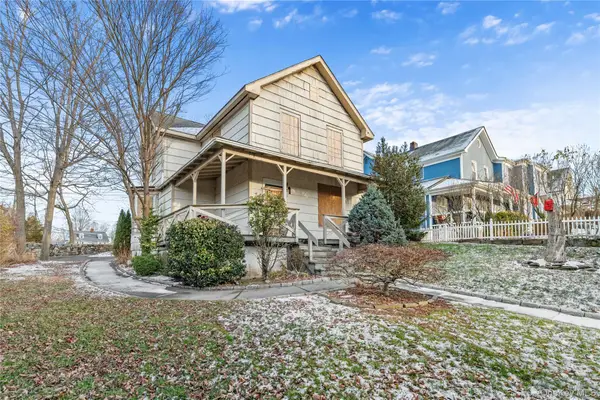 $215,000Pending3 beds 1 baths1,513 sq. ft.
$215,000Pending3 beds 1 baths1,513 sq. ft.1798 Summit Street, Yorktown Heights, NY 10598
MLS# 941488Listed by: AI REALTY BROKERAGE LLC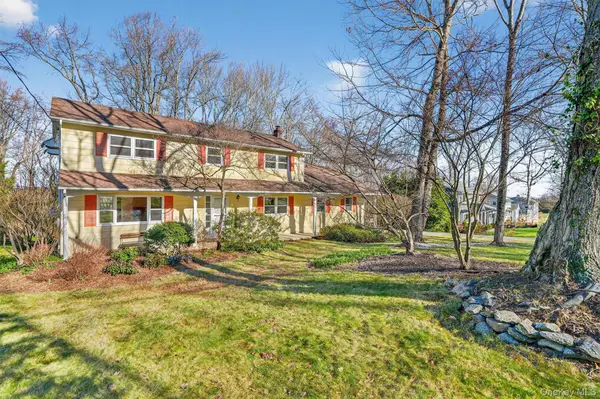 $849,999Pending4 beds 3 baths2,888 sq. ft.
$849,999Pending4 beds 3 baths2,888 sq. ft.1793 Blossom Court, Yorktown Heights, NY 10598
MLS# 935037Listed by: COMPASS GREATER NY, LLC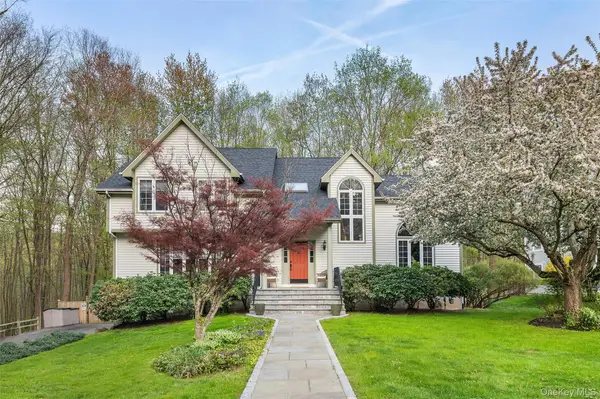 $1,195,000Pending5 beds 4 baths3,314 sq. ft.
$1,195,000Pending5 beds 4 baths3,314 sq. ft.1400 Chatham Lane, Yorktown Heights, NY 10598
MLS# 940488Listed by: COLDWELL BANKER REALTY- Open Sat, 12 to 2pm
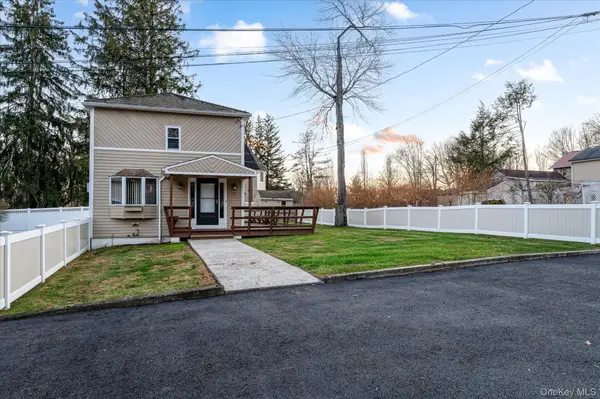 $550,000Active3 beds 2 baths1,177 sq. ft.
$550,000Active3 beds 2 baths1,177 sq. ft.509 Vine Road, Yorktown Heights, NY 10598
MLS# 940247Listed by: WILLIAM RAVEIS-NEW YORK LLC 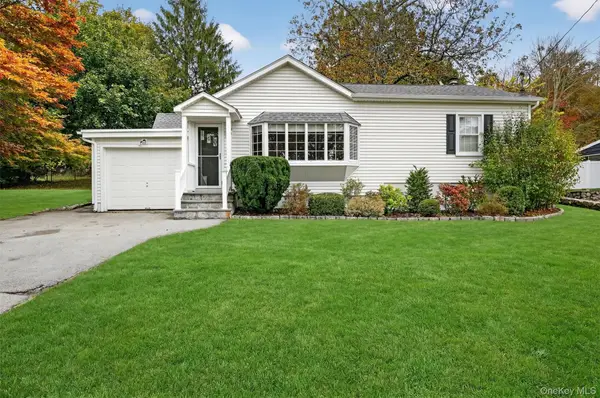 $549,000Active3 beds 2 baths1,180 sq. ft.
$549,000Active3 beds 2 baths1,180 sq. ft.1936 Longvue Street, Yorktown Heights, NY 10598
MLS# 925292Listed by: HOULIHAN LAWRENCE INC.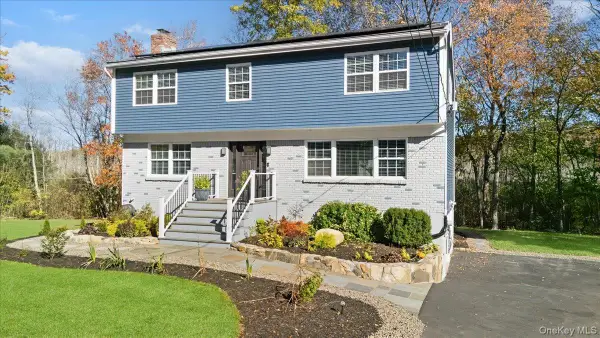 $899,900Active4 beds 3 baths2,360 sq. ft.
$899,900Active4 beds 3 baths2,360 sq. ft.67 Thoreau Court, Yorktown Heights, NY 10598
MLS# 919787Listed by: RE/MAX CLASSIC REALTY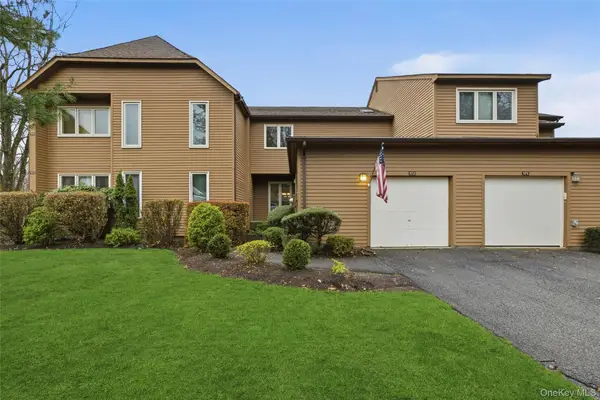 $649,900Active2 beds 3 baths1,800 sq. ft.
$649,900Active2 beds 3 baths1,800 sq. ft.172 Ridgeview Lane, Yorktown Heights, NY 10598
MLS# 939160Listed by: HOULIHAN LAWRENCE INC.
