3505 Flanders Drive, Yorktown Heights, NY 10598
Local realty services provided by:ERA Top Service Realty
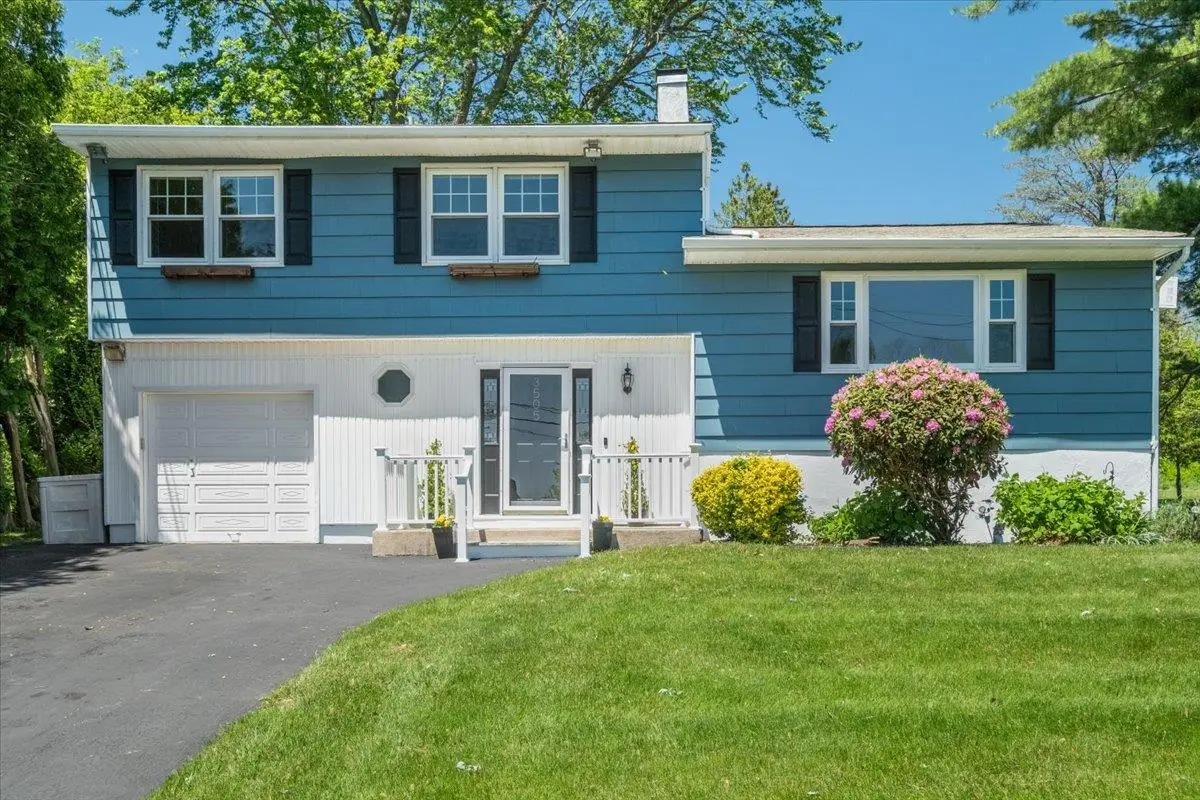
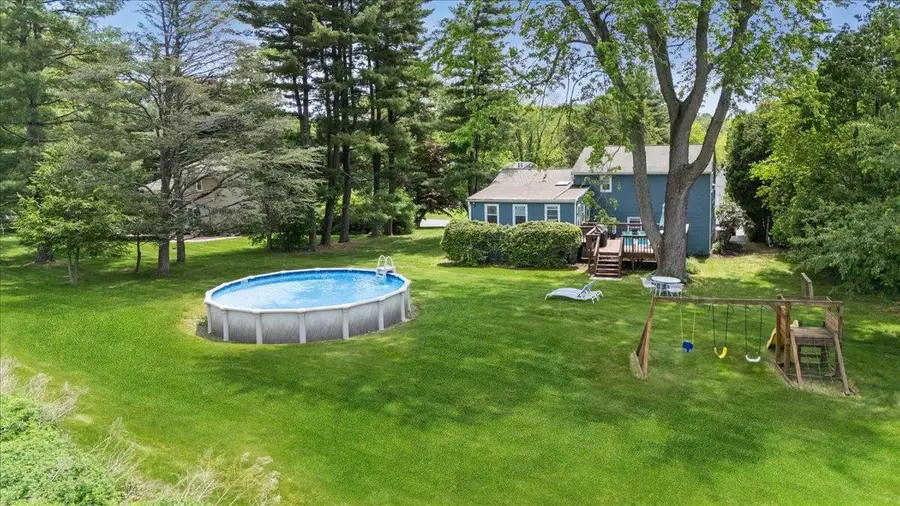
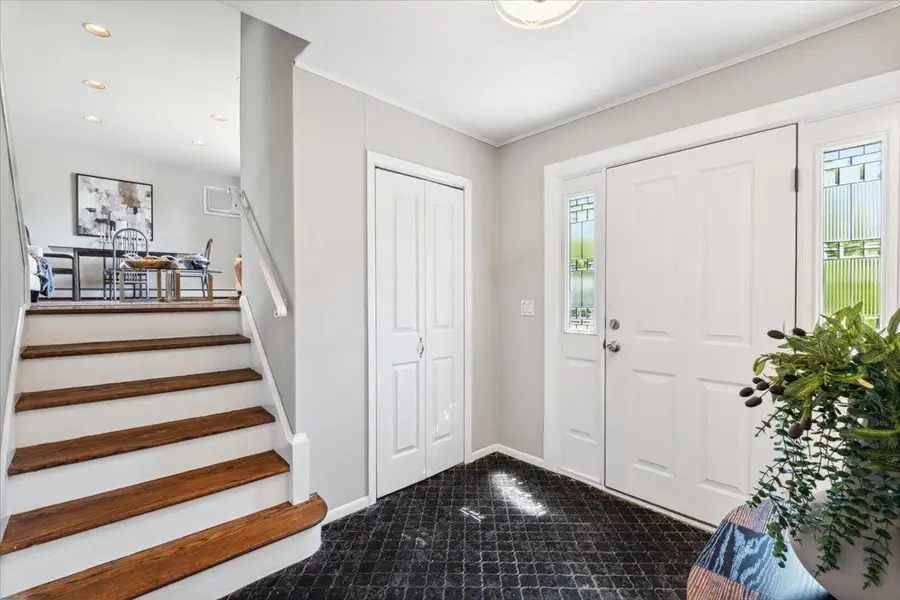
3505 Flanders Drive,Yorktown Heights, NY 10598
$689,000
- 3 Beds
- 2 Baths
- 1,732 sq. ft.
- Single family
- Pending
Listed by:christine rowley
Office:re/max classic realty
MLS#:864571
Source:One Key MLS
Price summary
- Price:$689,000
- Price per sq. ft.:$397.81
About this home
In the heart of one of Yorktown Heights’ most coveted neighborhoods lies a home that is so much more than walls and windows — it’s the promise of a life well lived. Welcome to 3505 Flanders Drive, where charm, space, and soul meet in the most extraordinary way. As you approach this picture-perfect property, the curb appeal alone will sweep you off your feet. Manicured landscaping, a graceful front facade, and that unmistakable feeling that this is the one. Nestled on a quiet, friendly street where neighbors wave and memories are made, this home welcomes you from the very first glance. Step into a warm and inviting entryway, complete with a stylish half bath and spacious home office — the perfect opening chapter to your story. A few gentle steps lead to the core of comfort and connection: a sunlit living and dining room that sets the stage for birthdays, holidays, and everyday joys. The expansive eat-in kitchen with island is a dream, with endless cabinetry, room to cook for a crowd, and a layout that beckons both chef and guest alike. Just off the kitchen, a stunning four-season family room overlooks your private backyard paradise. Imagine laughter echoing through the door, leading to an oversized deck and a lush, flat yard with a sparkling pool — the best summers of your life, right at home. Three generous bedrooms and a full bath complete the upper level, each space filled with light and timeless grace. The basement offers even more: space for a gym, guest suite, playroom or movie nights, plus a dedicated laundry room and abundant storage. With natural gas, municipal water and sewer, Lakeland schools, and a location moments from highways, train, shops, and dining — this one checks every box and more. Homes like this, in neighborhoods like this, are rare. And just like that, you’ve found it — not just a home, but the place where your story continues.
Contact an agent
Home facts
- Year built:1967
- Listing Id #:864571
- Added:78 day(s) ago
- Updated:July 13, 2025 at 07:43 AM
Rooms and interior
- Bedrooms:3
- Total bathrooms:2
- Full bathrooms:1
- Half bathrooms:1
- Living area:1,732 sq. ft.
Heating and cooling
- Heating:Baseboard, Hot Water
Structure and exterior
- Year built:1967
- Building area:1,732 sq. ft.
- Lot area:0.47 Acres
Schools
- High school:Lakeland High School
- Middle school:Lakeland-Copper Beech Middle Sch
- Elementary school:Thomas Jefferson Elementary School
Utilities
- Water:Public
- Sewer:Public Sewer
Finances and disclosures
- Price:$689,000
- Price per sq. ft.:$397.81
- Tax amount:$16,280 (2024)
New listings near 3505 Flanders Drive
- Coming Soon
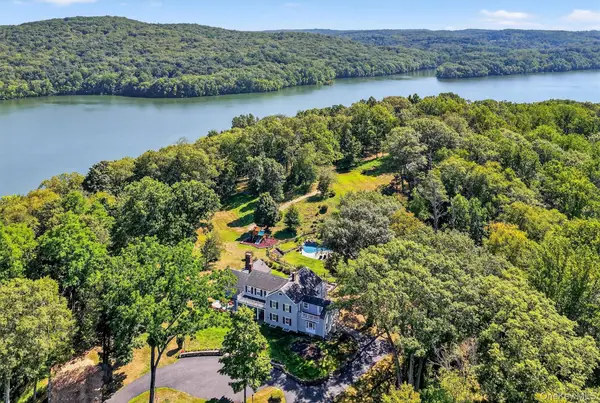 $1,700,000Coming Soon5 beds 4 baths
$1,700,000Coming Soon5 beds 4 baths1695 Croton Lake Road, Yorktown Heights, NY 10598
MLS# 882105Listed by: HOULIHAN LAWRENCE INC. - Coming Soon
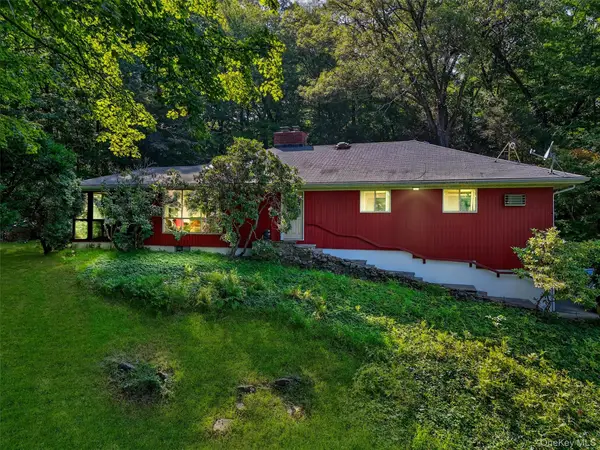 $699,000Coming Soon3 beds 2 baths
$699,000Coming Soon3 beds 2 baths1590 Croton Lake Road, Yorktown Heights, NY 10598
MLS# 894761Listed by: HOULIHAN LAWRENCE INC. - Open Sat, 12 to 2pmNew
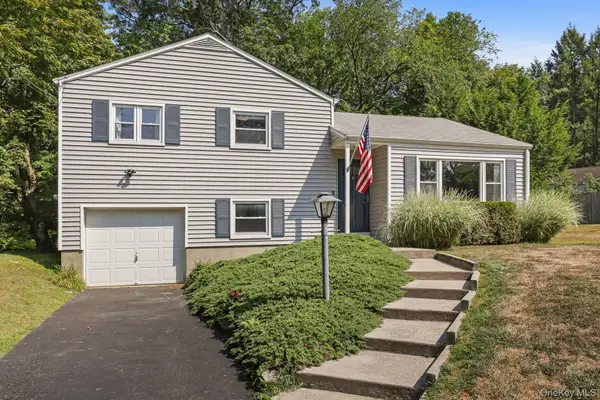 $649,000Active3 beds 1 baths1,361 sq. ft.
$649,000Active3 beds 1 baths1,361 sq. ft.2434 Mill Pond Road, Yorktown Heights, NY 10598
MLS# 900317Listed by: RE/MAX ACE REALTY - New
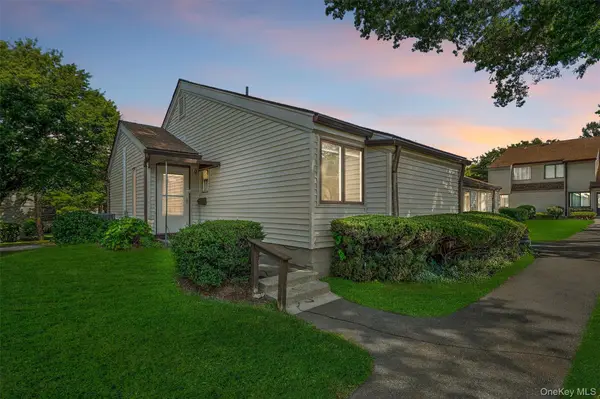 $539,000Active2 beds 2 baths1,350 sq. ft.
$539,000Active2 beds 2 baths1,350 sq. ft.40 Jefferson Oval #A, Yorktown Heights, NY 10598
MLS# 900245Listed by: HOULIHAN LAWRENCE INC. - New
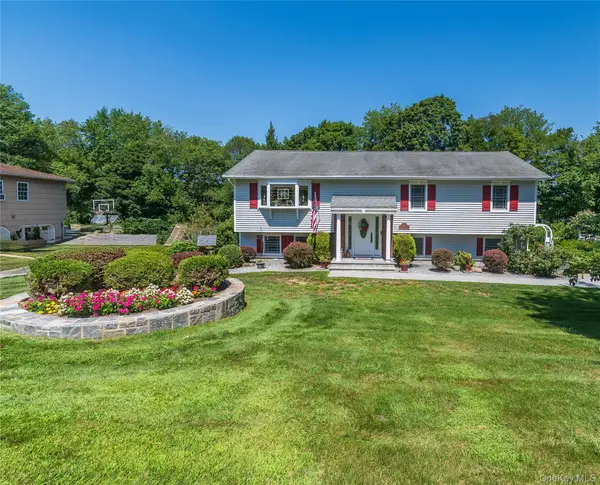 $650,000Active3 beds 2 baths1,613 sq. ft.
$650,000Active3 beds 2 baths1,613 sq. ft.188 Campbell Road, Yorktown Heights, NY 10598
MLS# 899769Listed by: COLDWELL BANKER REALTY - Coming Soon
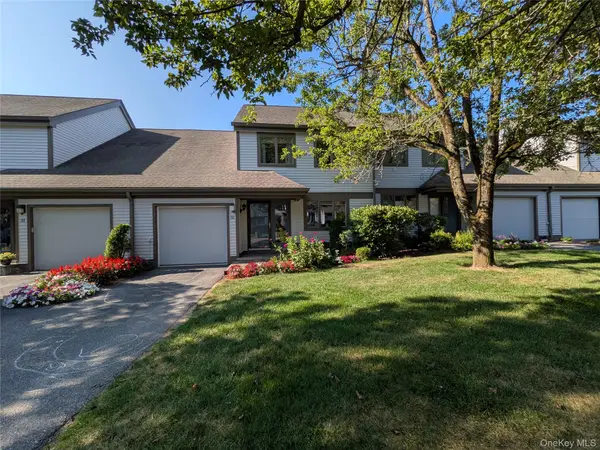 $500,000Coming Soon2 beds 3 baths
$500,000Coming Soon2 beds 3 baths32 Adela Court, Yorktown Heights, NY 10598
MLS# 900128Listed by: HOULIHAN LAWRENCE INC. - Open Sat, 12 to 2pmNew
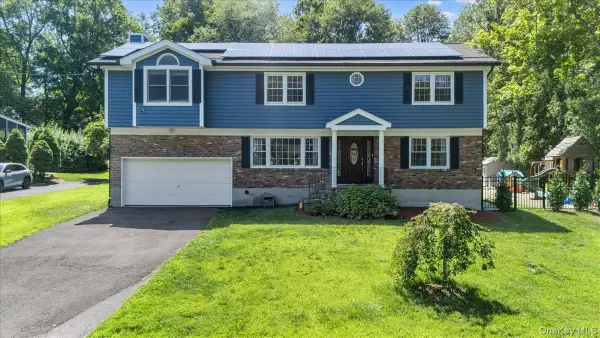 $899,000Active4 beds 3 baths3,220 sq. ft.
$899,000Active4 beds 3 baths3,220 sq. ft.3796 Gomer Street, Yorktown Heights, NY 10598
MLS# 898550Listed by: HOULIHAN LAWRENCE INC. - New
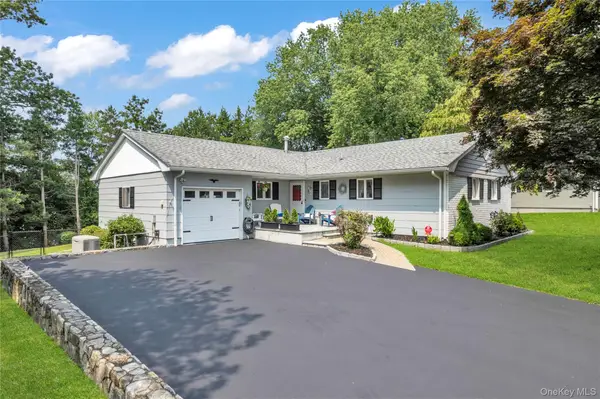 $759,000Active3 beds 3 baths1,400 sq. ft.
$759,000Active3 beds 3 baths1,400 sq. ft.2661 Windmill Drive, Yorktown Heights, NY 10598
MLS# 897461Listed by: HOULIHAN LAWRENCE INC. - New
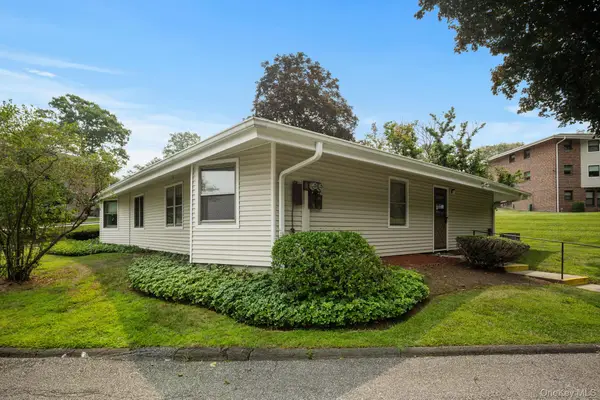 $369,000Active2 beds 1 baths1,000 sq. ft.
$369,000Active2 beds 1 baths1,000 sq. ft.29 Cambridge Court #B, Yorktown Heights, NY 10598
MLS# 898081Listed by: HARBOR GRAY REAL ESTATE LLC - New
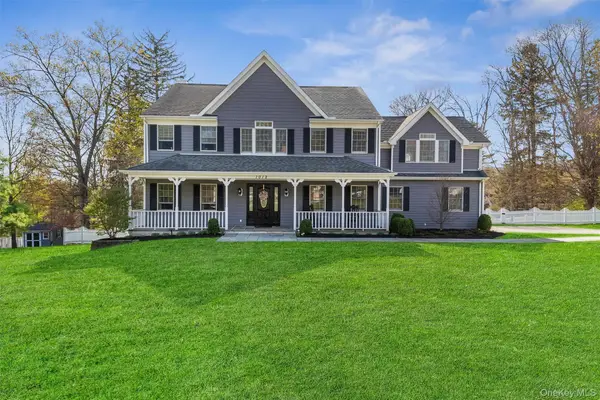 $1,355,000Active4 beds 4 baths4,040 sq. ft.
$1,355,000Active4 beds 4 baths4,040 sq. ft.1012 Sunset Street, Yorktown Heights, NY 10598
MLS# 898588Listed by: WILLIAM RAVEIS REAL ESTATE
