36 Ross Drive, Yorktown Heights, NY 10598
Local realty services provided by:ERA Insite Realty Services
36 Ross Drive,Yorktown Heights, NY 10598
$610,000
- 3 Beds
- 1 Baths
- - sq. ft.
- Single family
- Sold
Listed by: robert l. mangieri jr
Office: houlihan lawrence inc.
MLS#:889828
Source:OneKey MLS
Sorry, we are unable to map this address
Price summary
- Price:$610,000
About this home
Fulfill your dreams of country living in this meticulously maintained home in Yorktown Heights
with highly rated Somers School District. Enjoy ranch style living with easy access to your back patio
for outdoor entertaining. Surround yourself in the expansive perennial gardens of shrubs, bushes, trees and various species of colorful flowers. Watch the humming birds feed on the gladiolus of red and purple while you sip your morning coffee. Never worry during inclement weather or storms as this home is equipped with a generator and two types of heating systems. Your choice to use conventional oil fired hot water/baseboard heat or use the electric heat pump system through the HVAC air duct system. Truly worry free living.
Inside entertaining is a breeze with ample counter space, abundant cabinets and a convenient pass -through countertop/ bar between the kitchen and dining room. Guests and family can relax in the large living room and enjoy the open feeling of a cathedral ceiling. Laundry and ample storage in the basement completes this perfect home.
Contact an agent
Home facts
- Year built:1938
- Listing ID #:889828
- Added:120 day(s) ago
- Updated:November 17, 2025 at 04:43 PM
Rooms and interior
- Bedrooms:3
- Total bathrooms:1
- Full bathrooms:1
Heating and cooling
- Cooling:Central Air
- Heating:Heat Pump, Hot Water, Oil
Structure and exterior
- Year built:1938
Schools
- High school:Somers Senior High School
- Middle school:Somers Middle School
- Elementary school:Primrose
Utilities
- Water:Public
- Sewer:Septic Tank
Finances and disclosures
- Price:$610,000
- Tax amount:$10,100 (2025)
New listings near 36 Ross Drive
- New
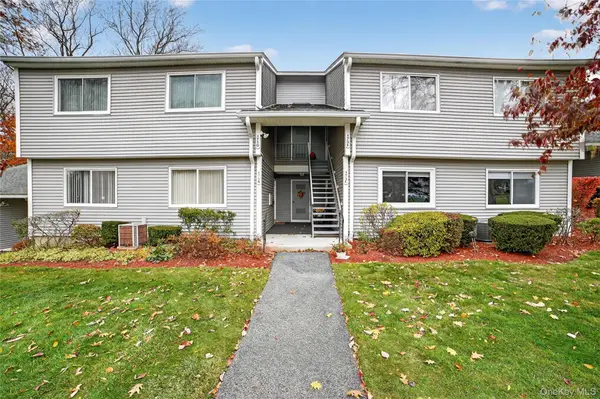 $425,000Active2 beds 2 baths1,159 sq. ft.
$425,000Active2 beds 2 baths1,159 sq. ft.175 B Long Hill Drive, Yorktown Heights, NY 10598
MLS# 935088Listed by: HOULIHAN LAWRENCE INC. - Coming Soon
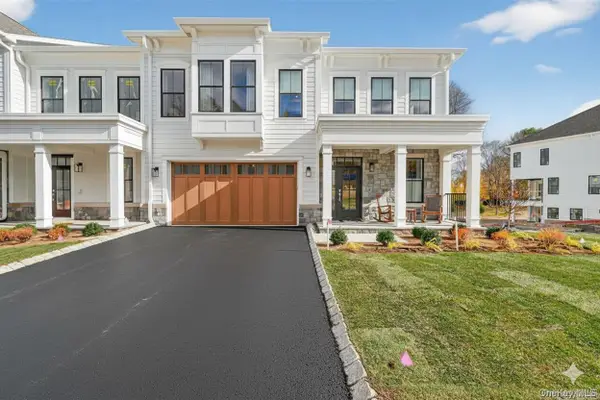 $1,100,000Coming Soon4 beds 3 baths
$1,100,000Coming Soon4 beds 3 baths1802 Soundview Court, Yorktown Heights, NY 10598
MLS# 925470Listed by: COMPASS GREATER NY, LLC - Coming Soon
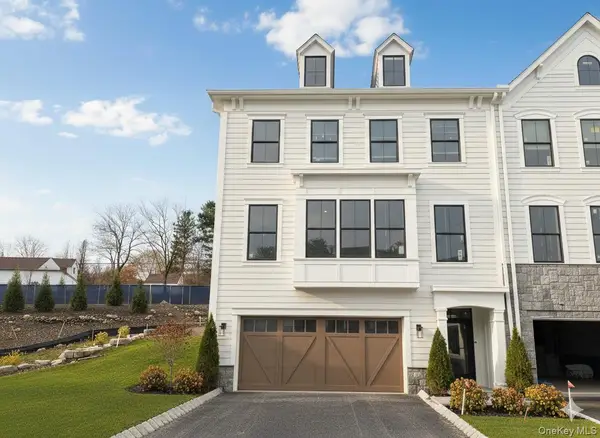 $979,000Coming Soon3 beds 3 baths
$979,000Coming Soon3 beds 3 baths1803 Soundview Court, Yorktown Heights, NY 10598
MLS# 934106Listed by: COMPASS GREATER NY, LLC - New
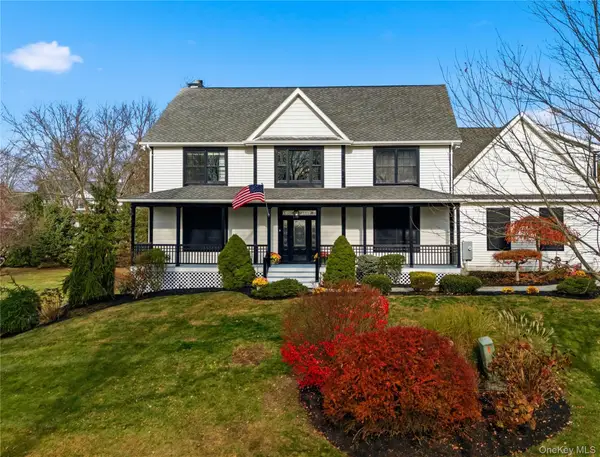 $1,775,000Active4 beds 4 baths4,694 sq. ft.
$1,775,000Active4 beds 4 baths4,694 sq. ft.1 Fanny Circle, Yorktown Heights, NY 10598
MLS# 935657Listed by: BAJRAKTARI REALTY GROUP LLC - New
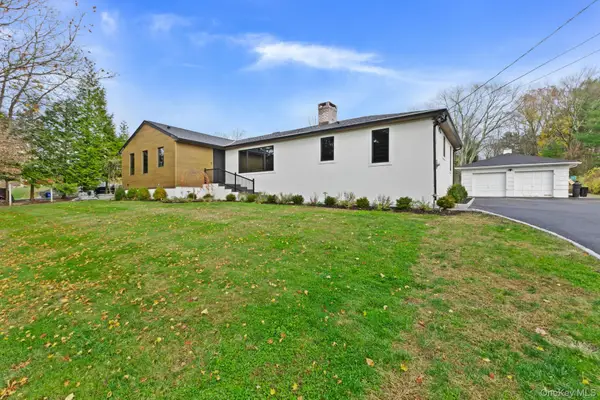 $999,000Active3 beds 4 baths2,900 sq. ft.
$999,000Active3 beds 4 baths2,900 sq. ft.1824 Morningview Drive, Yorktown Heights, NY 10598
MLS# 935616Listed by: EXIT REALTY PRIVATE CLIENT - New
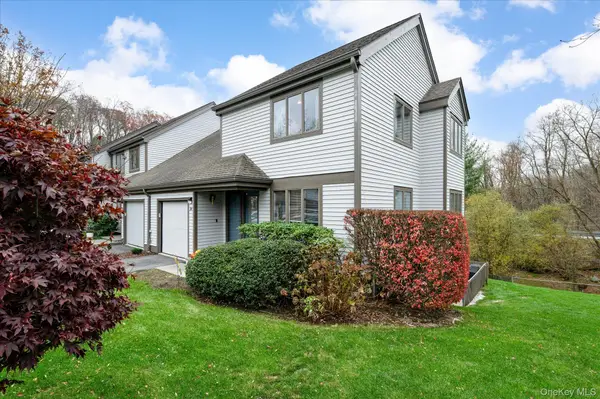 $575,000Active2 beds 3 baths2,359 sq. ft.
$575,000Active2 beds 3 baths2,359 sq. ft.34 Adela Court, Yorktown Heights, NY 10598
MLS# 934594Listed by: RE/MAX CLASSIC REALTY - New
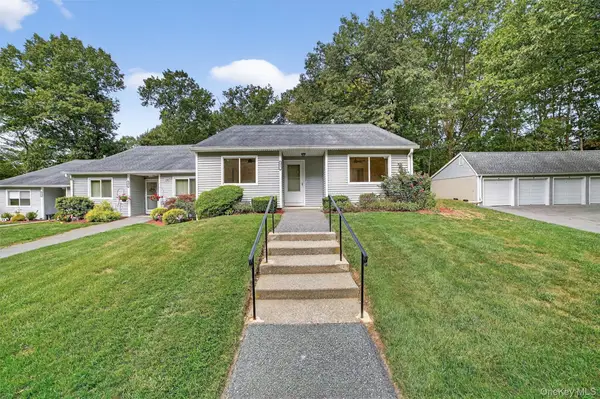 $569,999Active2 beds 2 baths1,300 sq. ft.
$569,999Active2 beds 2 baths1,300 sq. ft.159 Unit C Carriage Court, Yorktown Heights, NY 10598
MLS# 935455Listed by: GLILOS - New
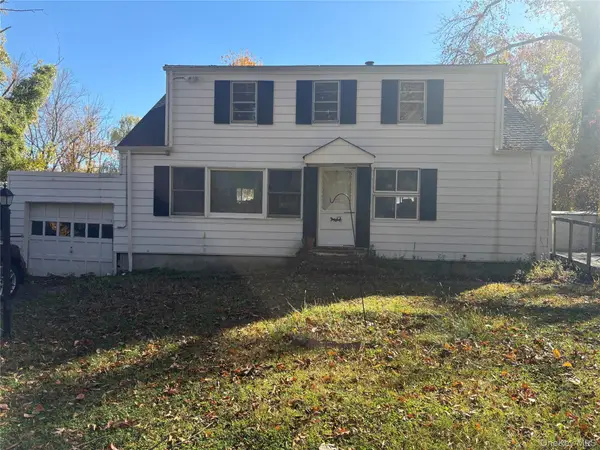 $660,000Active6 beds 2 baths1,404 sq. ft.
$660,000Active6 beds 2 baths1,404 sq. ft.1991 Baldwin Road, Yorktown Heights, NY 10598
MLS# 933216Listed by: JASON MITCHELL REAL ESTATE NY - New
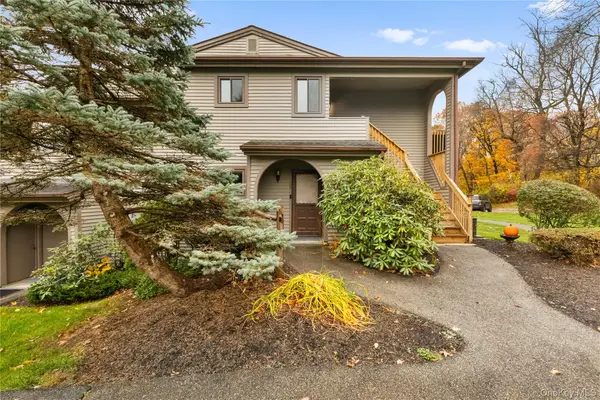 $375,000Active1 beds 1 baths850 sq. ft.
$375,000Active1 beds 1 baths850 sq. ft.46 Scenic View, Yorktown Heights, NY 10598
MLS# 933402Listed by: COLDWELL BANKER REALTY - New
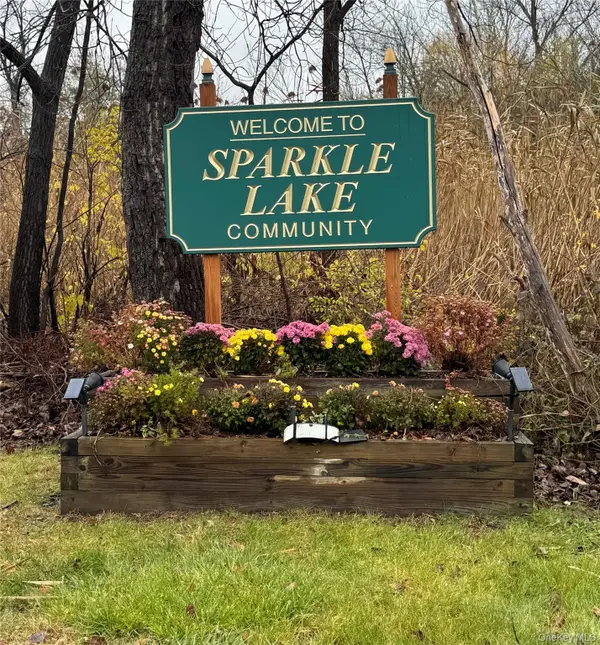 $399,900Active5 beds 3 baths1,891 sq. ft.
$399,900Active5 beds 3 baths1,891 sq. ft.261 Sparkle Road, Yorktown Heights, NY 10598
MLS# 932875Listed by: HOWARD HANNA RAND REALTY
