4 Devon Court #B, Yorktown Heights, NY 10598
Local realty services provided by:ERA Caputo Realty
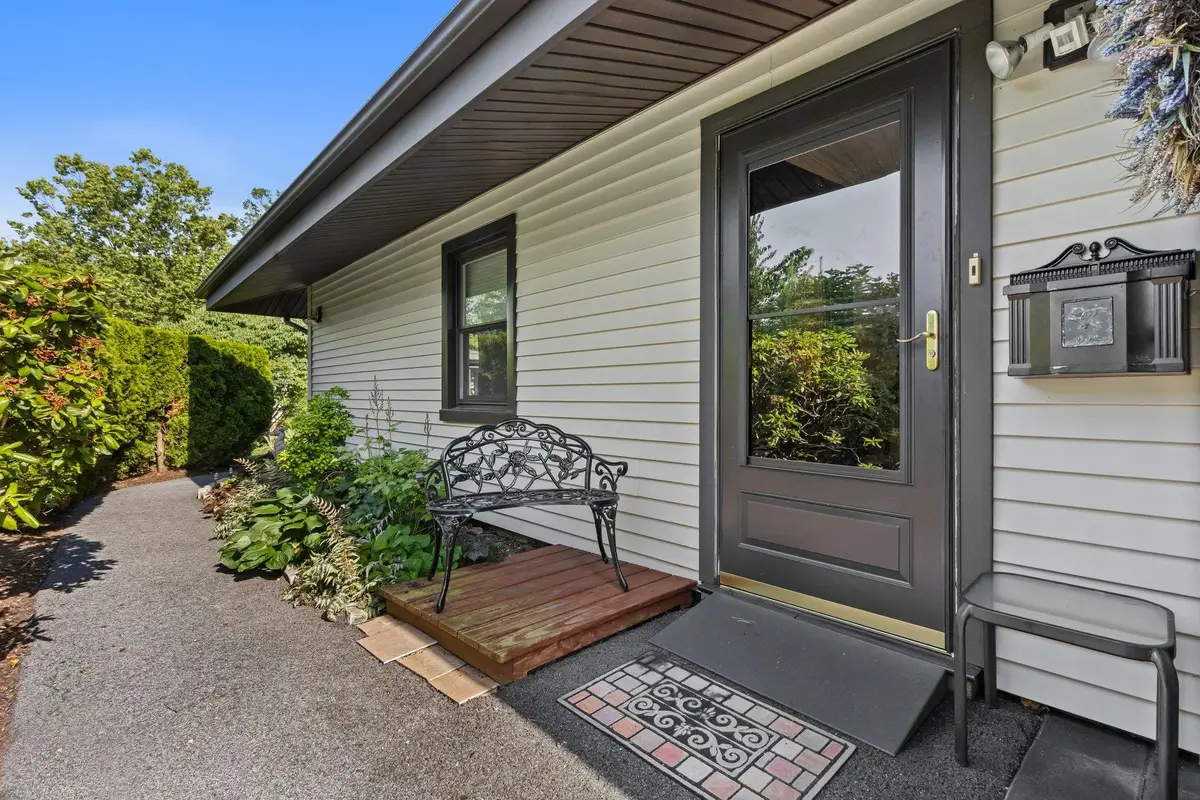
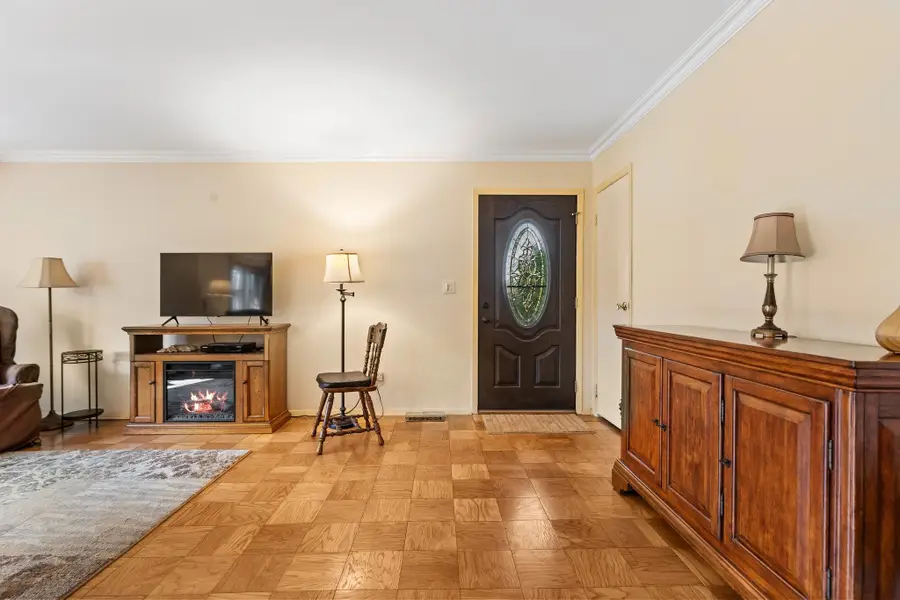
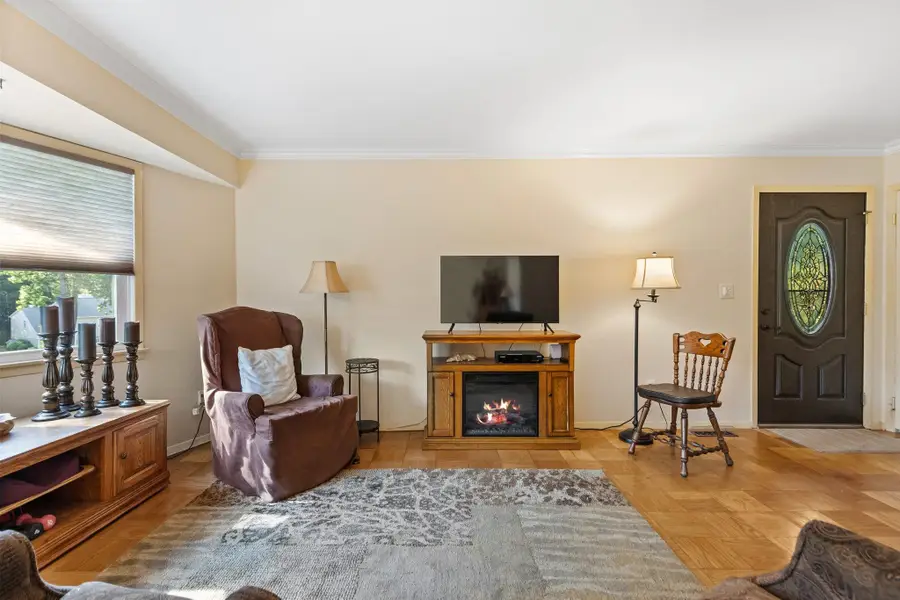
4 Devon Court #B,Yorktown Heights, NY 10598
$415,000
- 2 Beds
- 1 Baths
- 975 sq. ft.
- Condominium
- Pending
Listed by:noreen parrell
Office:william raveis real estate
MLS#:878738
Source:One Key MLS
Price summary
- Price:$415,000
- Price per sq. ft.:$425.64
- Monthly HOA dues:$543
About this home
Welcome to Jefferson Village - A 55+ Community!
The design of this unit makes it feel like your own cottage with a private entrance. This rare Manor-style unit offers easy, stair-free living with a detached carport. Freshly painted and spacious, this 2-bedroom, 1-bath home features two patios — 1 private patio perfect for morning coffee, container gardening, or simply enjoying the outdoors in peace.
Surrounded by vibrant flowers and tucked away from the hustle, this unit blends comfort and tranquility in a way that few others do.
Located in the desirable Jefferson Village community, residents enjoy a vibrant 55+ lifestyle with access to a pool, clubhouse, fitness center, tennis, community garden, and a full calendar of social activities like Bingo, book and art clubs, yoga, and more.
With low taxes and common charges (cable included), plus a location just minutes from the Jefferson Valley Mall, medical offices, and the Taconic State Parkway — and less than an hour to NYC — this is carefree living at its best.
A rare blend of privacy, convenience, and community — don’t miss this special home!
Contact an agent
Home facts
- Year built:1968
- Listing Id #:878738
- Added:57 day(s) ago
- Updated:August 12, 2025 at 07:39 AM
Rooms and interior
- Bedrooms:2
- Total bathrooms:1
- Full bathrooms:1
- Living area:975 sq. ft.
Heating and cooling
- Cooling:Central Air
- Heating:Forced Air
Structure and exterior
- Year built:1968
- Building area:975 sq. ft.
- Lot area:0.19 Acres
Schools
- High school:Lakeland High School
- Middle school:Lakeland-Copper Beech Middle Sch
- Elementary school:Benjamin Franklin
Utilities
- Water:Public
- Sewer:Public Sewer
Finances and disclosures
- Price:$415,000
- Price per sq. ft.:$425.64
- Tax amount:$5,466 (2024)
New listings near 4 Devon Court #B
- Coming Soon
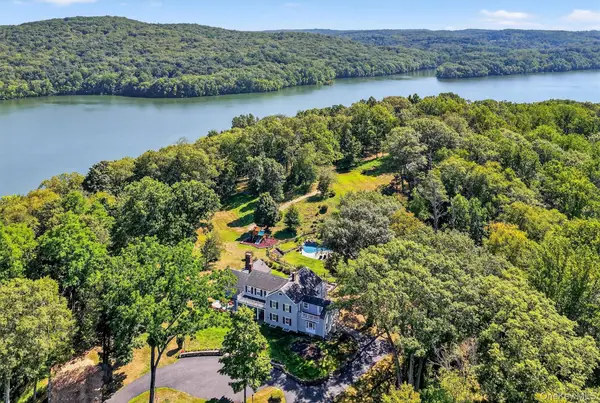 $1,700,000Coming Soon5 beds 4 baths
$1,700,000Coming Soon5 beds 4 baths1695 Croton Lake Road, Yorktown Heights, NY 10598
MLS# 882105Listed by: HOULIHAN LAWRENCE INC. - Coming Soon
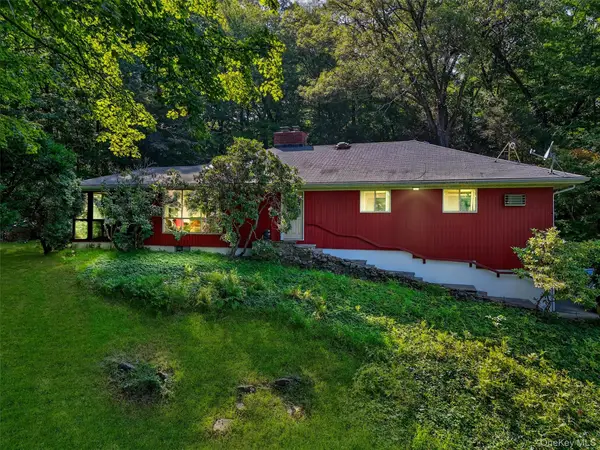 $699,000Coming Soon3 beds 2 baths
$699,000Coming Soon3 beds 2 baths1590 Croton Lake Road, Yorktown Heights, NY 10598
MLS# 894761Listed by: HOULIHAN LAWRENCE INC. - Open Sat, 12 to 2pmNew
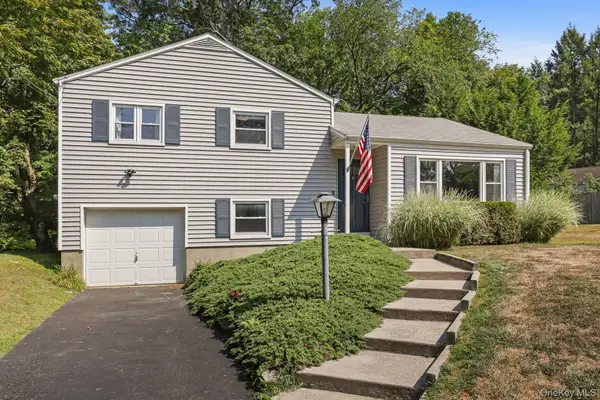 $649,000Active3 beds 1 baths1,361 sq. ft.
$649,000Active3 beds 1 baths1,361 sq. ft.2434 Mill Pond Road, Yorktown Heights, NY 10598
MLS# 900317Listed by: RE/MAX ACE REALTY - New
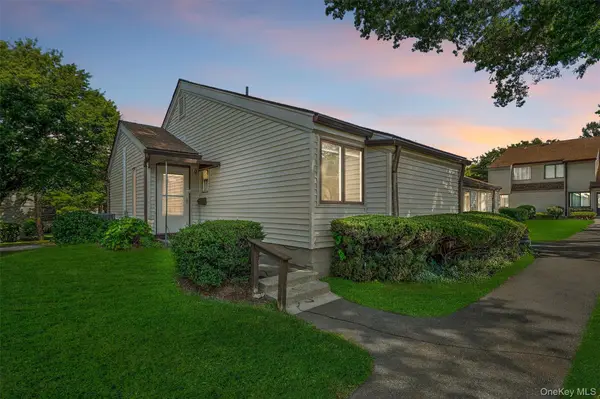 $539,000Active2 beds 2 baths1,350 sq. ft.
$539,000Active2 beds 2 baths1,350 sq. ft.40 Jefferson Oval #A, Yorktown Heights, NY 10598
MLS# 900245Listed by: HOULIHAN LAWRENCE INC. - New
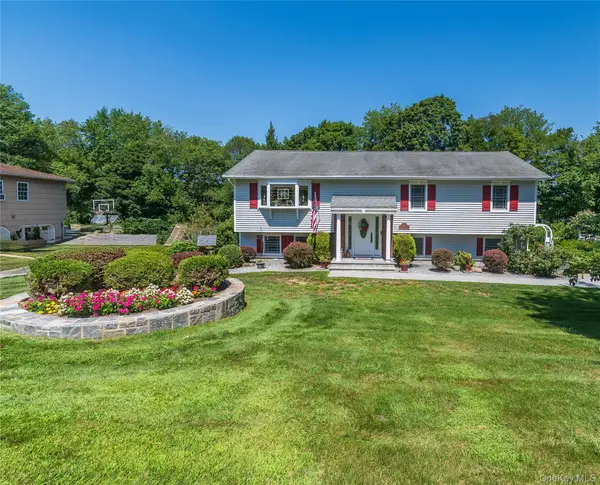 $650,000Active3 beds 2 baths1,613 sq. ft.
$650,000Active3 beds 2 baths1,613 sq. ft.188 Campbell Road, Yorktown Heights, NY 10598
MLS# 899769Listed by: COLDWELL BANKER REALTY - Coming Soon
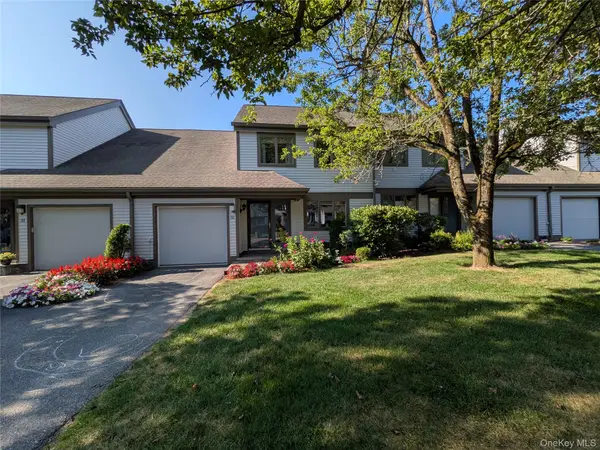 $500,000Coming Soon2 beds 3 baths
$500,000Coming Soon2 beds 3 baths32 Adela Court, Yorktown Heights, NY 10598
MLS# 900128Listed by: HOULIHAN LAWRENCE INC. - Open Sat, 12 to 2pmNew
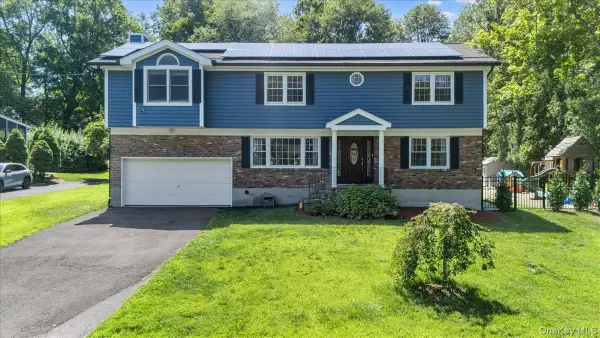 $899,000Active4 beds 3 baths3,220 sq. ft.
$899,000Active4 beds 3 baths3,220 sq. ft.3796 Gomer Street, Yorktown Heights, NY 10598
MLS# 898550Listed by: HOULIHAN LAWRENCE INC. - New
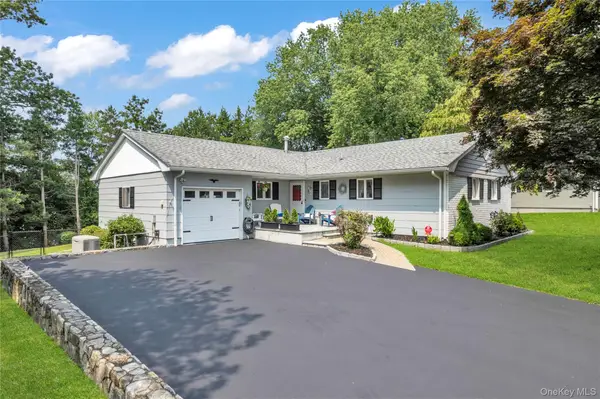 $759,000Active3 beds 3 baths1,400 sq. ft.
$759,000Active3 beds 3 baths1,400 sq. ft.2661 Windmill Drive, Yorktown Heights, NY 10598
MLS# 897461Listed by: HOULIHAN LAWRENCE INC. - New
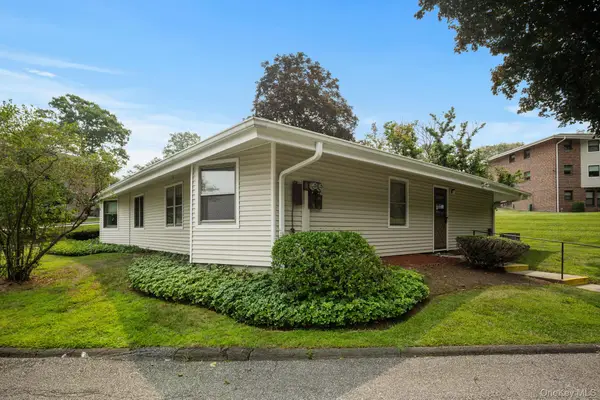 $369,000Active2 beds 1 baths1,000 sq. ft.
$369,000Active2 beds 1 baths1,000 sq. ft.29 Cambridge Court #B, Yorktown Heights, NY 10598
MLS# 898081Listed by: HARBOR GRAY REAL ESTATE LLC - New
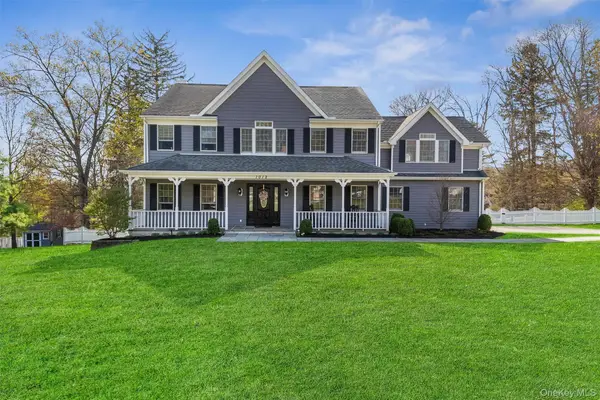 $1,355,000Active4 beds 4 baths4,040 sq. ft.
$1,355,000Active4 beds 4 baths4,040 sq. ft.1012 Sunset Street, Yorktown Heights, NY 10598
MLS# 898588Listed by: WILLIAM RAVEIS REAL ESTATE
