4248 Scenic Drive, Youngstown, NY 14174
Local realty services provided by:HUNT Real Estate ERA
4248 Scenic Drive,Youngstown, NY 14174
$535,000
- 3 Beds
- 3 Baths
- 2,021 sq. ft.
- Single family
- Active
Listed by: dana hollingsworth, sam a talarico
Office: century 21 north east
MLS#:B1656174
Source:NY_GENRIS
Price summary
- Price:$535,000
- Price per sq. ft.:$264.72
About this home
Brand New & Absolutely Stunning Home ~ Your dream home awaits! This exquisite new construction offers modern luxury and timeless charm—perfectly situated just off Pletcher Road and the scenic Niagara Parkway. Step onto the inviting front porch, an ideal spot to relax and enjoy peaceful surroundings. Inside, you'll be welcomed by a spacious, open-concept great room with soaring cathedral ceilings and a striking view of the open loft above. The formal dining area seamlessly blends into the great room, making it perfect for entertaining. The heart of the home—an immaculate kitchen—features crisp white cabinetry, elegant gold hardware, quartz countertops, and modern farmhouse-style lighting. Beautiful flooring flows throughout the first floor, adding warmth. Conveniently located on the main level is a stylish half bath. Upstairs, you'll find beautiful flooring throughout, complemented by sleek modern tile in the bathrooms and laundry room. The serene primary suite boasts a walk-in closet and a luxurious en-suite bath complete with a double vanity. Two additional spacious bedrooms and a beautifully designed main bathroom. You'll also love the loft area—perfect for a media/work space. The bright and spacious basement includes an egress window, offering potential for future finishing. This home radiates character, charm, and quality craftsmanship—everything you've been looking for, and more. The tax record shows 2001 sq ft - but as of June 2, the Interior measurement for square footage provided by the architect is 2021sq ft.
Contact an agent
Home facts
- Year built:2024
- Listing ID #:B1656174
- Added:218 day(s) ago
- Updated:January 01, 2026 at 05:38 PM
Rooms and interior
- Bedrooms:3
- Total bathrooms:3
- Full bathrooms:2
- Half bathrooms:1
- Living area:2,021 sq. ft.
Heating and cooling
- Cooling:Central Air
- Heating:Forced Air, Gas
Structure and exterior
- Roof:Asphalt
- Year built:2024
- Building area:2,021 sq. ft.
- Lot area:0.42 Acres
Utilities
- Water:Connected, Public, Water Connected
- Sewer:Connected, Sewer Connected
Finances and disclosures
- Price:$535,000
- Price per sq. ft.:$264.72
- Tax amount:$8,484
New listings near 4248 Scenic Drive
- Open Sat, 11am to 1pmNew
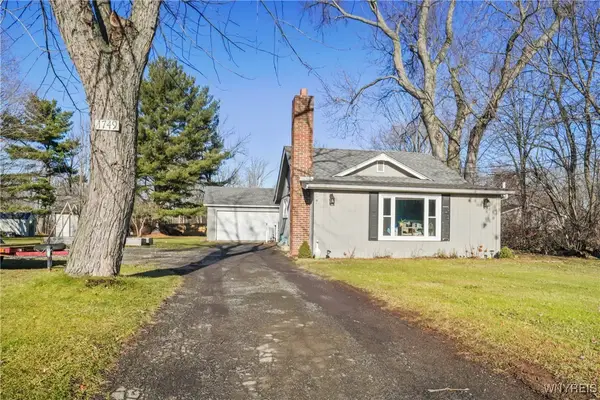 Listed by ERA$159,900Active1 beds 1 baths640 sq. ft.
Listed by ERA$159,900Active1 beds 1 baths640 sq. ft.1749 Lake Road, Youngstown, NY 14174
MLS# B1655545Listed by: HUNT REAL ESTATE CORPORATION 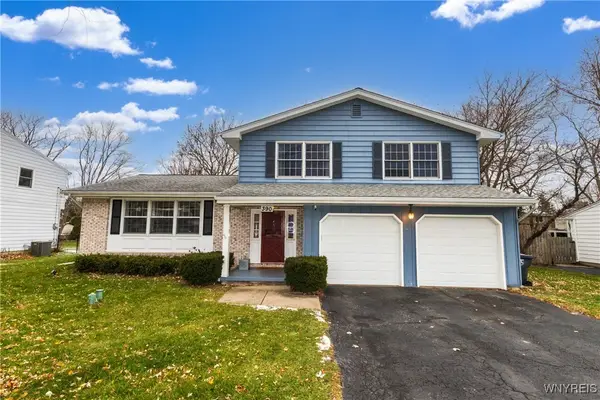 $329,000Active4 beds 2 baths1,818 sq. ft.
$329,000Active4 beds 2 baths1,818 sq. ft.390 Brookshire Road, Youngstown, NY 14174
MLS# B1653021Listed by: DEAL REALTY, INC.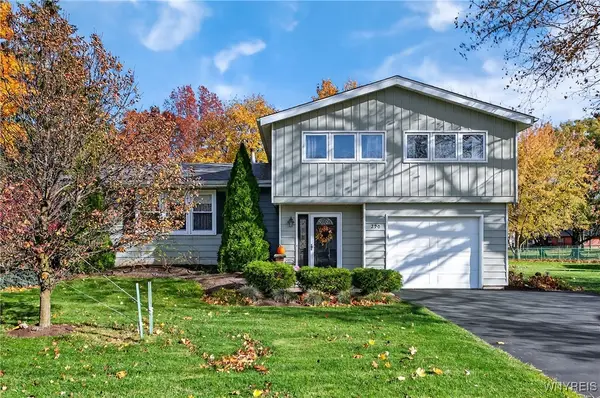 $365,000Pending4 beds 2 baths1,746 sq. ft.
$365,000Pending4 beds 2 baths1,746 sq. ft.290 Glenvale Road, Youngstown, NY 14174
MLS# B1651758Listed by: KELLER WILLIAMS REALTY WNY $390,000Pending3 beds 2 baths2,083 sq. ft.
$390,000Pending3 beds 2 baths2,083 sq. ft.4037 Calkins Road, Youngstown, NY 14174
MLS# B1649971Listed by: COLDWELL BANKER INTEGRITY REAL ESTATE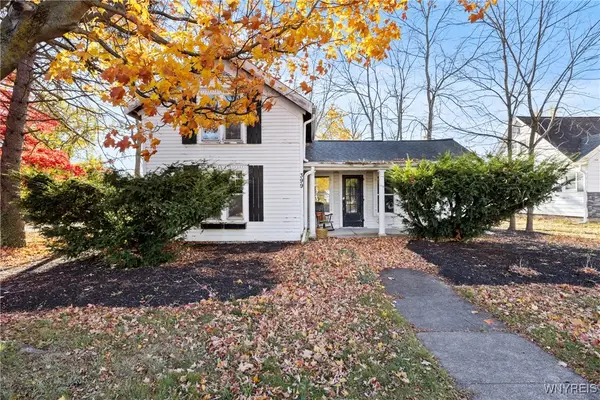 $199,000Active2 beds 2 baths1,634 sq. ft.
$199,000Active2 beds 2 baths1,634 sq. ft.399 Lockport Street, Youngstown, NY 14174
MLS# B1649658Listed by: COLDWELL BANKER INTEGRITY REAL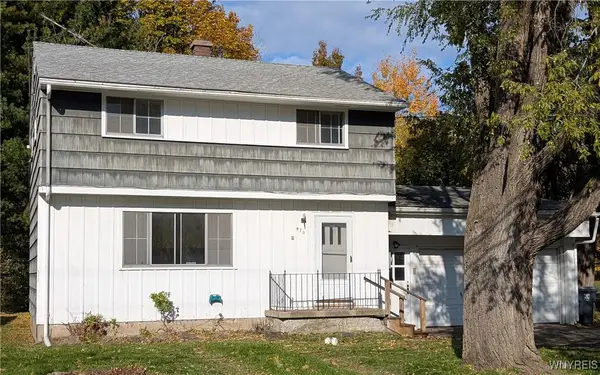 $179,999Pending3 beds 2 baths1,250 sq. ft.
$179,999Pending3 beds 2 baths1,250 sq. ft.470 Oak Street, Youngstown, NY 14174
MLS# B1649500Listed by: HOWARD HANNA WNY INC. $29,497Active0.9 Acres
$29,497Active0.9 Acres610 Blairville Road, Youngstown, NY 14174
MLS# B1648430Listed by: THE GREENE REALTY GROUP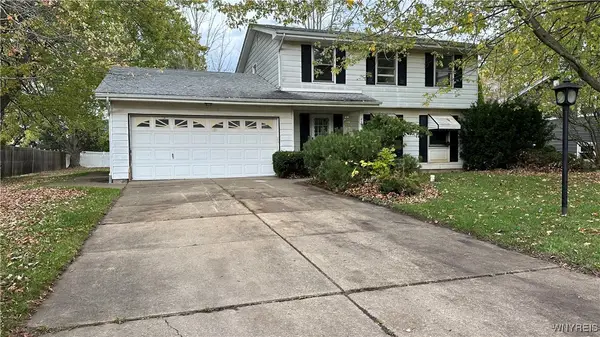 $189,900Pending4 beds 2 baths1,701 sq. ft.
$189,900Pending4 beds 2 baths1,701 sq. ft.470 Brookshire Road, Youngstown, NY 14174
MLS# B1646651Listed by: DEAL REALTY, INC. $448,888Pending4 beds 3 baths2,448 sq. ft.
$448,888Pending4 beds 3 baths2,448 sq. ft.369 Howard Drive, Youngstown, NY 14174
MLS# B1646412Listed by: HOWARD HANNA WNY INC.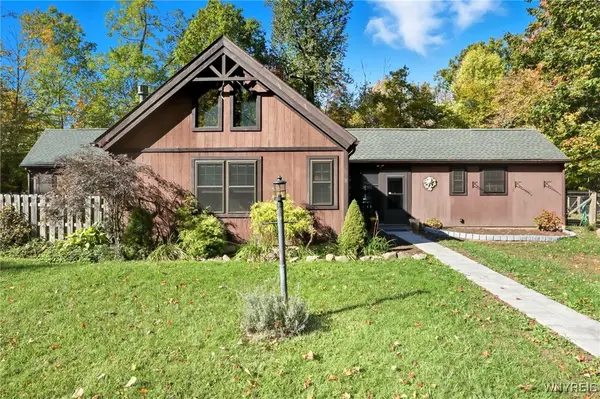 $389,900Pending3 beds 2 baths1,874 sq. ft.
$389,900Pending3 beds 2 baths1,874 sq. ft.2910 Porter Center Road, Youngstown, NY 14174
MLS# B1645897Listed by: HUNT REAL ESTATE CORPORATION
