4249 Wolf Run Drive, Youngstown, NY 14174
Local realty services provided by:ERA Team VP Real Estate
4249 Wolf Run Drive,Youngstown, NY 14174
$499,900
- 4 Beds
- 3 Baths
- 2,109 sq. ft.
- Single family
- Pending
Listed by:shawn mommertz
Office:evolve realty services
MLS#:B1635155
Source:NY_GENRIS
Price summary
- Price:$499,900
- Price per sq. ft.:$237.03
About this home
Welcome home to this move-in ready beauty. This stunning house was custom built by Forbes Capretto close to the river, bike paths, parks and Villages of Lewiston & Youngstown. The sleek and modern kitchen is open to the family room and features sliding doors to a patio for entertaining. The kitchen boasts a large island with seating, quartz countertops, a large pantry, and high-end stainless steel appliances. Also on the 1st floor is a mudroom with laundry, a closet and the entrance to a large 2 car garage. The main living room is open, with bright over sized windows, custom blinds and a gas fireplace. The spacious primary suite includes a walk-in closet and ensuite bath featuring double sinks and a large walk-in shower. Three additional bedrooms and an additional full bath complete the upstairs. The oversized yard features professional landscaping and a sprinkler system. This home has it all!
Contact an agent
Home facts
- Year built:2019
- Listing ID #:B1635155
- Added:55 day(s) ago
- Updated:October 30, 2025 at 07:27 AM
Rooms and interior
- Bedrooms:4
- Total bathrooms:3
- Full bathrooms:2
- Half bathrooms:1
- Living area:2,109 sq. ft.
Heating and cooling
- Cooling:Central Air
- Heating:Forced Air, Gas
Structure and exterior
- Roof:Shingle
- Year built:2019
- Building area:2,109 sq. ft.
- Lot area:0.42 Acres
Utilities
- Water:Connected, Public, Water Connected
- Sewer:Connected, Sewer Connected
Finances and disclosures
- Price:$499,900
- Price per sq. ft.:$237.03
- Tax amount:$10,405
New listings near 4249 Wolf Run Drive
- New
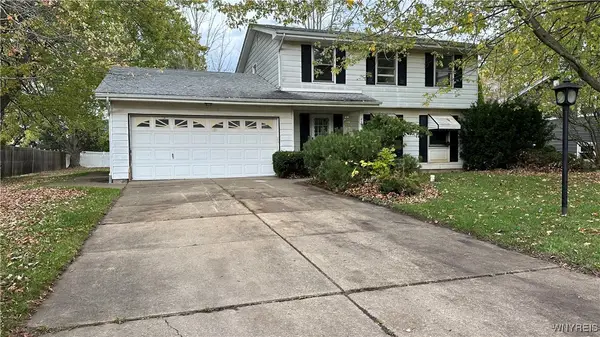 $189,900Active4 beds 2 baths1,701 sq. ft.
$189,900Active4 beds 2 baths1,701 sq. ft.470 Brookshire Road, Youngstown, NY 14174
MLS# B1646651Listed by: DEAL REALTY, INC. - New
 $365,000Active4 beds 3 baths2,448 sq. ft.
$365,000Active4 beds 3 baths2,448 sq. ft.369 Howard Drive, Youngstown, NY 14174
MLS# B1646412Listed by: HOWARD HANNA WNY INC. - New
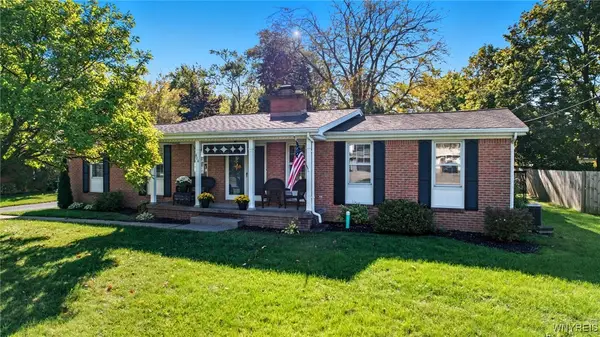 $324,900Active3 beds 2 baths1,640 sq. ft.
$324,900Active3 beds 2 baths1,640 sq. ft.370 Howard Drive, Youngstown, NY 14174
MLS# B1645615Listed by: KELLER WILLIAMS REALTY WNY 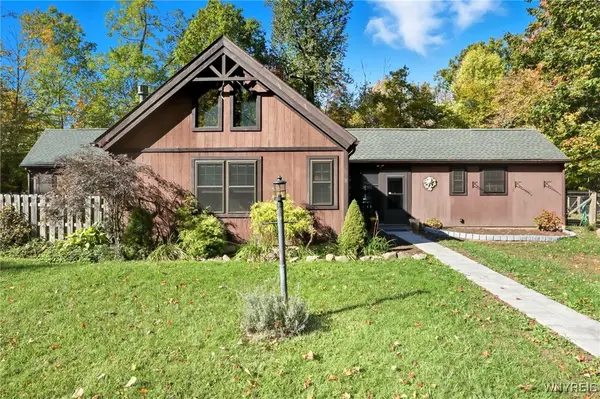 Listed by ERA$389,900Pending3 beds 2 baths1,874 sq. ft.
Listed by ERA$389,900Pending3 beds 2 baths1,874 sq. ft.2910 Porter Center Road, Youngstown, NY 14174
MLS# B1645897Listed by: HUNT REAL ESTATE CORPORATION- Open Sat, 11am to 1pm
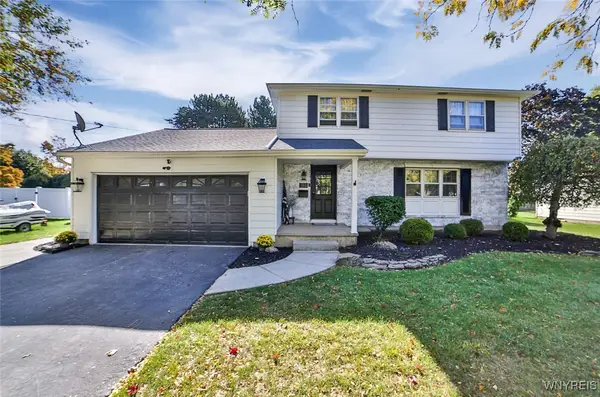 $388,888Active4 beds 2 baths2,020 sq. ft.
$388,888Active4 beds 2 baths2,020 sq. ft.563 Lockport Street, Youngstown, NY 14174
MLS# B1642997Listed by: DEAL REALTY, INC. 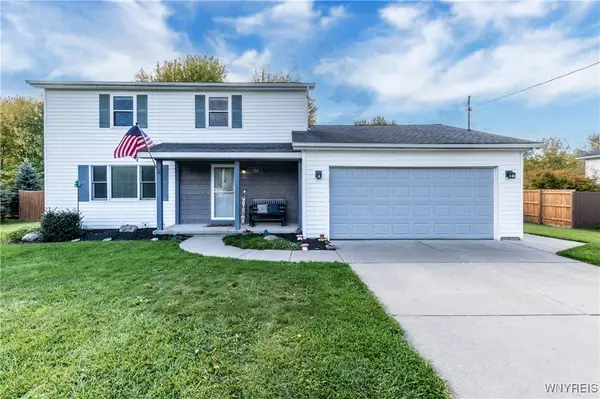 $299,000Active3 beds 3 baths1,820 sq. ft.
$299,000Active3 beds 3 baths1,820 sq. ft.914 Balmer Road, Youngstown, NY 14174
MLS# B1643052Listed by: DEAL REALTY, INC.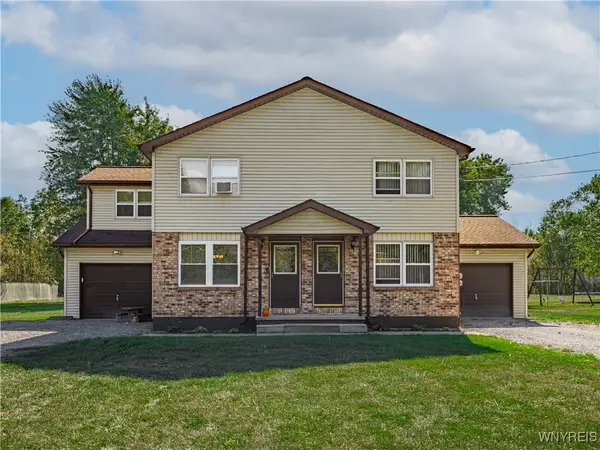 Listed by ERA$329,900Pending5 beds 4 baths2,440 sq. ft.
Listed by ERA$329,900Pending5 beds 4 baths2,440 sq. ft.1272 Cain Road, Youngstown, NY 14174
MLS# B1642578Listed by: HUNT REAL ESTATE CORPORATION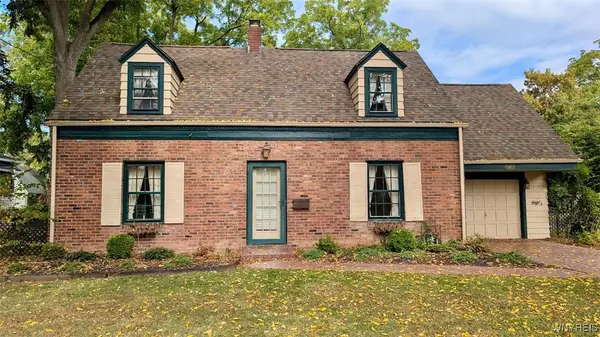 $269,900Pending3 beds 2 baths1,489 sq. ft.
$269,900Pending3 beds 2 baths1,489 sq. ft.140 William Street, Youngstown, NY 14174
MLS# B1641434Listed by: DEAL REALTY, INC.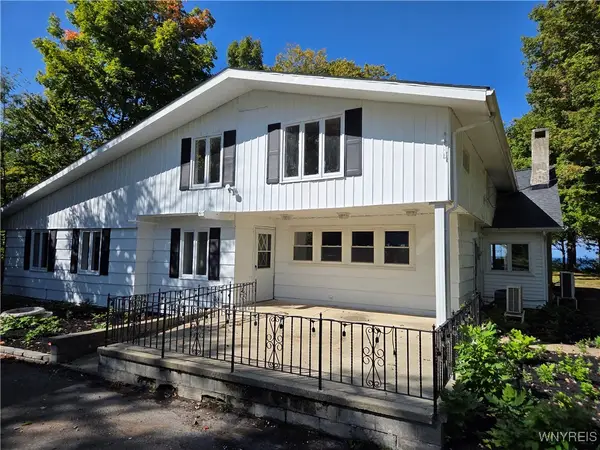 $649,900Pending6 beds 3 baths2,158 sq. ft.
$649,900Pending6 beds 3 baths2,158 sq. ft.1641 Lake Road, Youngstown, NY 14174
MLS# B1640990Listed by: GREAT LAKES REAL ESTATE INC. $179,000Pending3 beds 2 baths1,419 sq. ft.
$179,000Pending3 beds 2 baths1,419 sq. ft.678 Blairville Road, Youngstown, NY 14174
MLS# B1641074Listed by: KELLER WILLIAMS REALTY WNY
