941 Lake Rd. / Woodcliff, Youngstown, NY 14174
Local realty services provided by:ERA Team VP Real Estate
941 Lake Rd. / Woodcliff,Youngstown, NY 14174
$1,099,000
- 5 Beds
- 4 Baths
- 3,400 sq. ft.
- Single family
- Active
Listed by: barbara anne kivi
Office: keller williams realty wny
MLS#:B1634712
Source:NY_GENRIS
Price summary
- Price:$1,099,000
- Price per sq. ft.:$323.24
About this home
Experience unparallel luxury in this custom-built lake house, a masterpiece completed in 2008. Prepare to be captivated by breathtaking panoramic vistas, offering iconic views of the Toronto skyline from expansive, light-filled windows that seamlessly merge indoor and outdoor living. Designed for sophisticated living and grand entertaining, this residence boasts a meticulously crafted open floor plan. The heart of the home, an expansive, state-of-the-art chef's kitchen, features professional-grade Viking appliances, a built-in wine and beverage cooler, and exquisite copper and granite countertops complementing the elegant slate and tile floors throughout. Discover architectural splendor with 12-foot ceilings and three distinctive fireplaces, each adorned with intricate crown molding. Beyond the main living areas, a serene sunroom with a gas fireplace offers a tranquil retreat. The full, finished walk-out basement provides versatile space for guests and in-laws, opening to private patios and a two-tiered porch, perfect for al fresco dining and relaxation. Manicured gardens and winding pathways invite leisurely strolls through this magnificent estate. This isn't just a house; it's a one-of-a-kind haven designed for an extraordinary lifestyle.
Home is currently heated with propane, Natural gas available at the road should a preference be desired.
Contact an agent
Home facts
- Year built:2008
- Listing ID #:B1634712
- Added:164 day(s) ago
- Updated:February 11, 2026 at 03:49 PM
Rooms and interior
- Bedrooms:5
- Total bathrooms:4
- Full bathrooms:3
- Half bathrooms:1
- Living area:3,400 sq. ft.
Heating and cooling
- Cooling:Central Air, Zoned
- Heating:Forced Air, Propane, Zoned
Structure and exterior
- Roof:Asphalt
- Year built:2008
- Building area:3,400 sq. ft.
Utilities
- Water:Connected, Public, Water Connected
- Sewer:Connected, Sewer Connected
Finances and disclosures
- Price:$1,099,000
- Price per sq. ft.:$323.24
- Tax amount:$12,208
New listings near 941 Lake Rd. / Woodcliff
 $329,000Pending1 beds 2 baths960 sq. ft.
$329,000Pending1 beds 2 baths960 sq. ft.2125 Lake Road, Youngstown, NY 14174
MLS# B1656438Listed by: CENTURY 21 NORTH EAST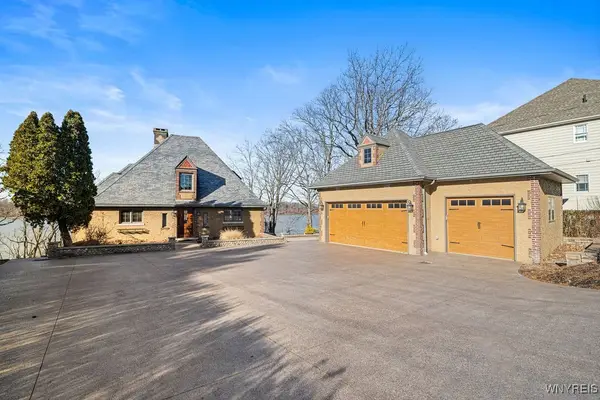 $1,395,000Active6 beds 3 baths3,903 sq. ft.
$1,395,000Active6 beds 3 baths3,903 sq. ft.4090 Lower River Road, Youngstown, NY 14174
MLS# B1656098Listed by: KELLER WILLIAMS REALTY WNY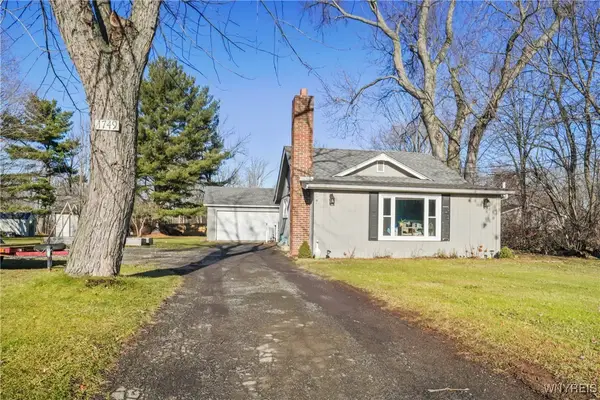 Listed by ERA$159,900Pending1 beds 1 baths640 sq. ft.
Listed by ERA$159,900Pending1 beds 1 baths640 sq. ft.1749 Lake Road, Youngstown, NY 14174
MLS# B1655545Listed by: HUNT REAL ESTATE CORPORATION $390,000Pending3 beds 2 baths2,083 sq. ft.
$390,000Pending3 beds 2 baths2,083 sq. ft.4037 Calkins Road, Youngstown, NY 14174
MLS# B1649971Listed by: COLDWELL BANKER INTEGRITY REAL ESTATE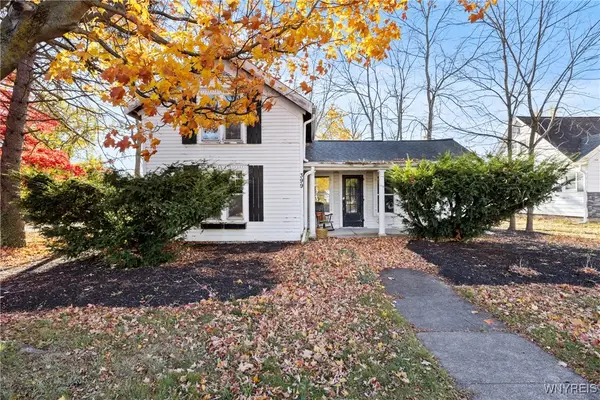 $199,000Active2 beds 2 baths1,634 sq. ft.
$199,000Active2 beds 2 baths1,634 sq. ft.399 Lockport Street, Youngstown, NY 14174
MLS# B1649658Listed by: COLDWELL BANKER INTEGRITY REAL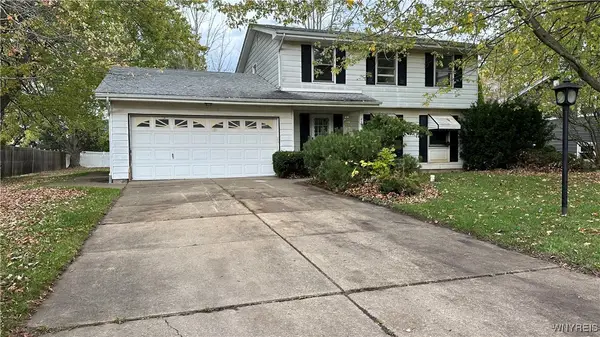 $189,900Pending4 beds 2 baths1,701 sq. ft.
$189,900Pending4 beds 2 baths1,701 sq. ft.470 Brookshire Road, Youngstown, NY 14174
MLS# B1646651Listed by: DEAL REALTY, INC.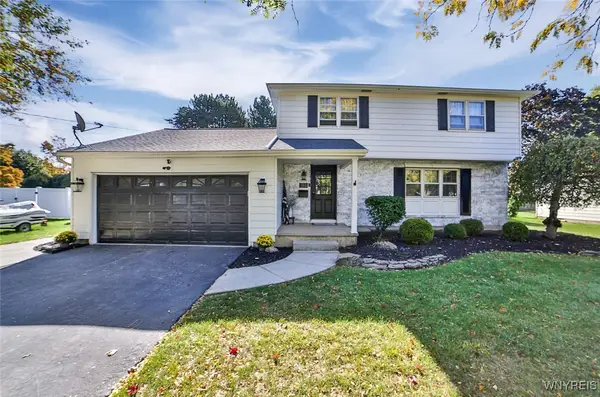 $378,888Pending4 beds 2 baths2,020 sq. ft.
$378,888Pending4 beds 2 baths2,020 sq. ft.563 Lockport Street, Youngstown, NY 14174
MLS# B1642997Listed by: DEAL REALTY, INC.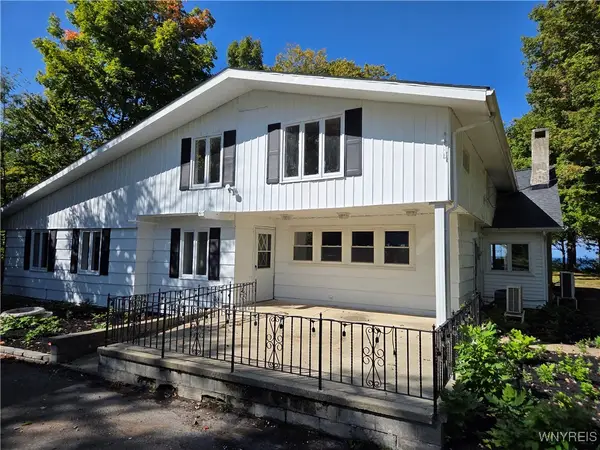 $649,900Pending6 beds 3 baths2,158 sq. ft.
$649,900Pending6 beds 3 baths2,158 sq. ft.1641 Lake Road, Youngstown, NY 14174
MLS# B1640990Listed by: GREAT LAKES REAL ESTATE INC. $540,000Active3 beds 3 baths1,647 sq. ft.
$540,000Active3 beds 3 baths1,647 sq. ft.701 Nancy Price Drive #Style C, Youngstown, NY 14174
MLS# B1635658Listed by: CENTURY 21 NORTH EAST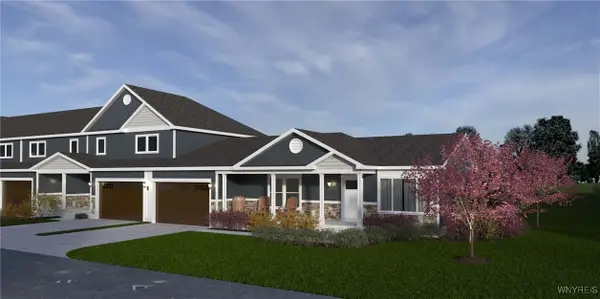 $535,000Active3 beds 3 baths1,689 sq. ft.
$535,000Active3 beds 3 baths1,689 sq. ft.701 Nancy Price Drive #Style B, Youngstown, NY 14174
MLS# B1635648Listed by: CENTURY 21 NORTH EAST

