100 N Hawkins Avenue, Akron, OH 44313
Local realty services provided by:ERA Real Solutions Realty
Listed by:jessica nader
Office:re/max crossroads properties
MLS#:5153302
Source:OH_NORMLS
Price summary
- Price:$239,900
- Price per sq. ft.:$153
About this home
Welcome home to this adorable Cape Cod in a picturesque West Akron neighborhood. This inviting, turnkey property has been meticulously maintained yet still offers room for your personal touch. With 1,568 sq ft plus a full unfinished basement, the home holds endless possibilities. Inside, you’ll find timeless details such as arched doorways, natural woodwork, built-ins, cedar closets, and beautifully refinished hardwood floors upstairs. The kitchen is spacious and bright, flowing seamlessly into a sunroom with wall-to-wall windows that overlook the backyard and connect to a large brick and paved patio—an ideal setting for entertaining or relaxing. At the front of the home, the cozy living room and formal dining room are each accented by large paned-glass windows, filling the spaces with natural light. All three bedrooms are nicely sized, offering comfort and versatility for the whole family. Set on over a half-acre private lot, the property features a large exterior storage shed and an oversized 2.5-car detached garage. Recent updates provide peace of mind, including central A/C, fresh exterior paint and landscaping (2023), roof (2018), gutters and downspouts (2020), and a lifetime warranty on windows from Cuyahoga Falls Windows. The basement includes a laundry area with washer and dryer. With its mid-century character, spacious rooms, and prime location close to shopping, dining, and Summit Mall, this West Akron treasure beautifully combines charm, comfort, and convenience.
Contact an agent
Home facts
- Year built:1949
- Listing ID #:5153302
- Added:145 day(s) ago
- Updated:October 06, 2025 at 05:06 PM
Rooms and interior
- Bedrooms:3
- Total bathrooms:1
- Full bathrooms:1
- Living area:1,568 sq. ft.
Heating and cooling
- Cooling:Central Air
- Heating:Forced Air, Gas
Structure and exterior
- Roof:Asphalt, Fiberglass
- Year built:1949
- Building area:1,568 sq. ft.
- Lot area:0.52 Acres
Utilities
- Water:Public
- Sewer:Public Sewer
Finances and disclosures
- Price:$239,900
- Price per sq. ft.:$153
- Tax amount:$3,527 (2024)
New listings near 100 N Hawkins Avenue
- New
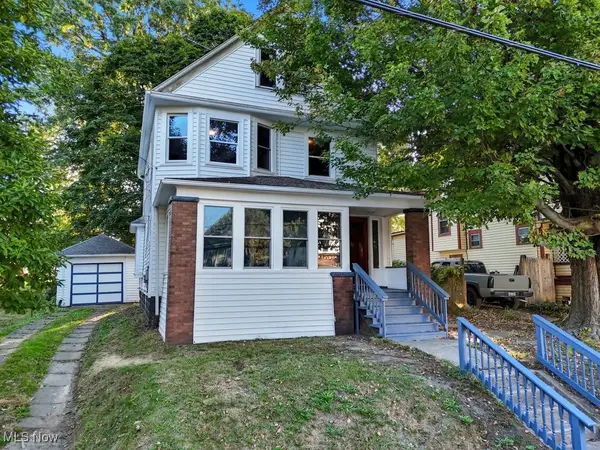 $119,900Active5 beds 1 baths1,809 sq. ft.
$119,900Active5 beds 1 baths1,809 sq. ft.117 Myers Avenue, Akron, OH 44305
MLS# 5162144Listed by: REMAX DIVERSITY REAL ESTATE GROUP LLC - New
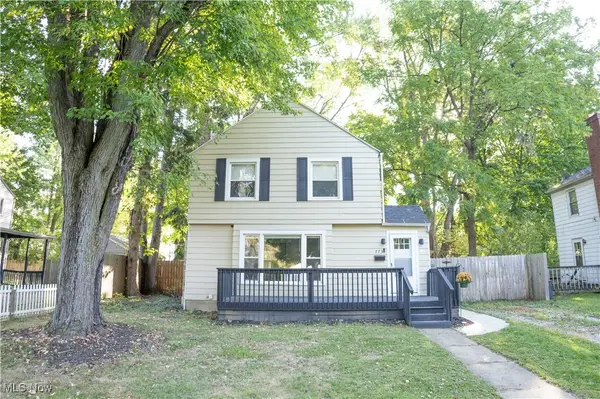 $120,000Active2 beds 1 baths1,080 sq. ft.
$120,000Active2 beds 1 baths1,080 sq. ft.773 Seward Avenue, Akron, OH 44320
MLS# 5162287Listed by: KELLER WILLIAMS CHERVENIC RLTY - New
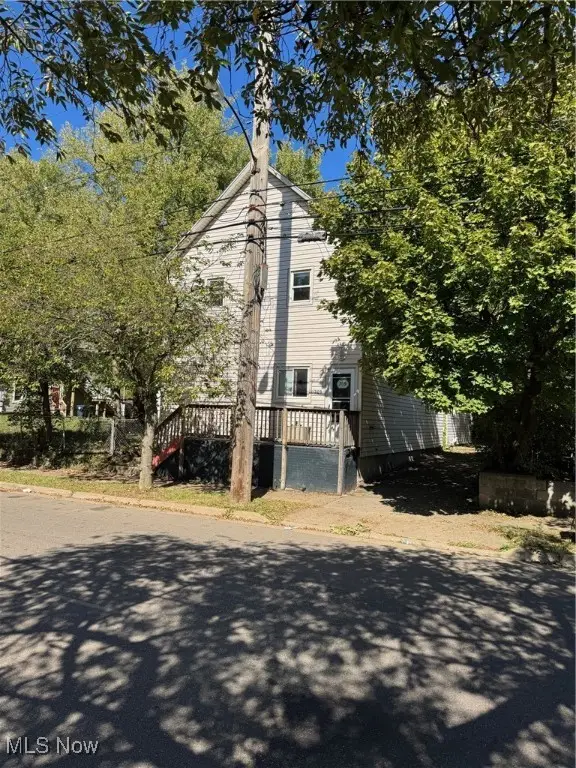 $124,900Active6 beds 6 baths2,660 sq. ft.
$124,900Active6 beds 6 baths2,660 sq. ft.709 Upson Street, Akron, OH 44305
MLS# 5162339Listed by: RE/MAX REAL ESTATE GROUP - Open Sat, 12 to 1:30pmNew
 $325,000Active4 beds 3 baths2,856 sq. ft.
$325,000Active4 beds 3 baths2,856 sq. ft.419 Dorchester Road, Akron, OH 44320
MLS# 5162264Listed by: H & R BURROUGHS REALTY, INC. - New
 $495,000Active5 beds 3 baths2,470 sq. ft.
$495,000Active5 beds 3 baths2,470 sq. ft.1043 Krumroy Road, Akron, OH 44306
MLS# 5162232Listed by: KELLER WILLIAMS LEGACY GROUP REALTY - New
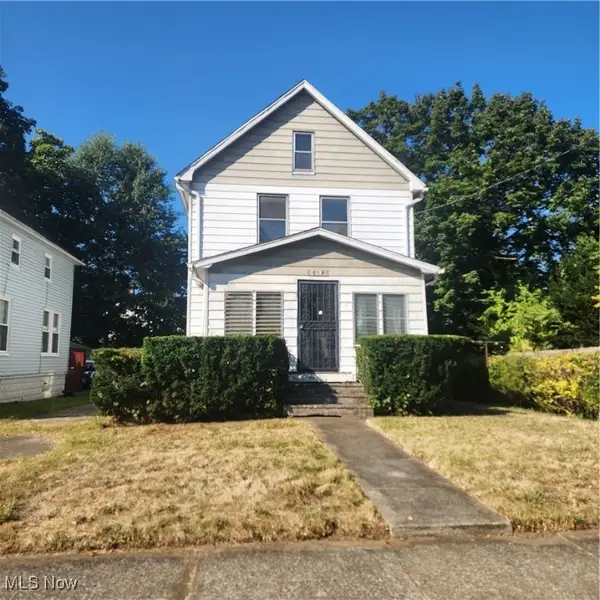 $67,000Active3 beds 3 baths1,332 sq. ft.
$67,000Active3 beds 3 baths1,332 sq. ft.462 Spaulding Street, Akron, OH 44310
MLS# 5156132Listed by: EBERHARDT REALTY LLC - New
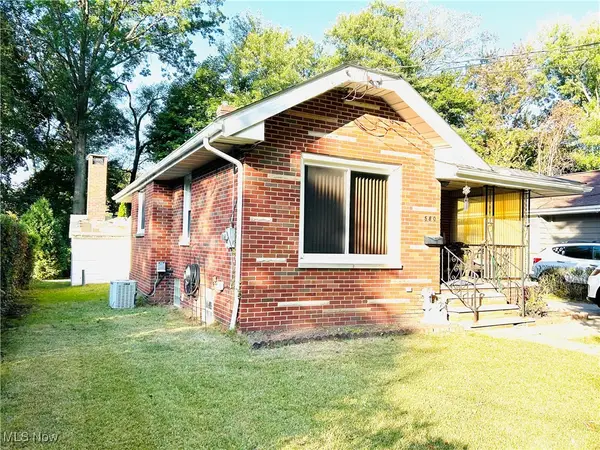 $149,900Active2 beds 1 baths1,600 sq. ft.
$149,900Active2 beds 1 baths1,600 sq. ft.580 Elko Avenue, Akron, OH 44305
MLS# 5162235Listed by: SKY REAL ESTATE GROUP - New
 $119,900Active3 beds 2 baths2,005 sq. ft.
$119,900Active3 beds 2 baths2,005 sq. ft.906 Delia Avenue, Akron, OH 44320
MLS# 5161036Listed by: WAYPOINT REAL ESTATE GROUP, LLC - New
 $219,900Active3 beds 2 baths1,532 sq. ft.
$219,900Active3 beds 2 baths1,532 sq. ft.105 Mallard Point Drive, Akron, OH 44319
MLS# 5161086Listed by: KELLER WILLIAMS CHERVENIC RLTY - New
 $349,900Active3 beds 3 baths2,432 sq. ft.
$349,900Active3 beds 3 baths2,432 sq. ft.111 Magua Drive, Akron, OH 44319
MLS# 5162205Listed by: SKY REAL ESTATE GROUP
