1001 Emma Avenue, Akron, OH 44302
Local realty services provided by:ERA Real Solutions Realty
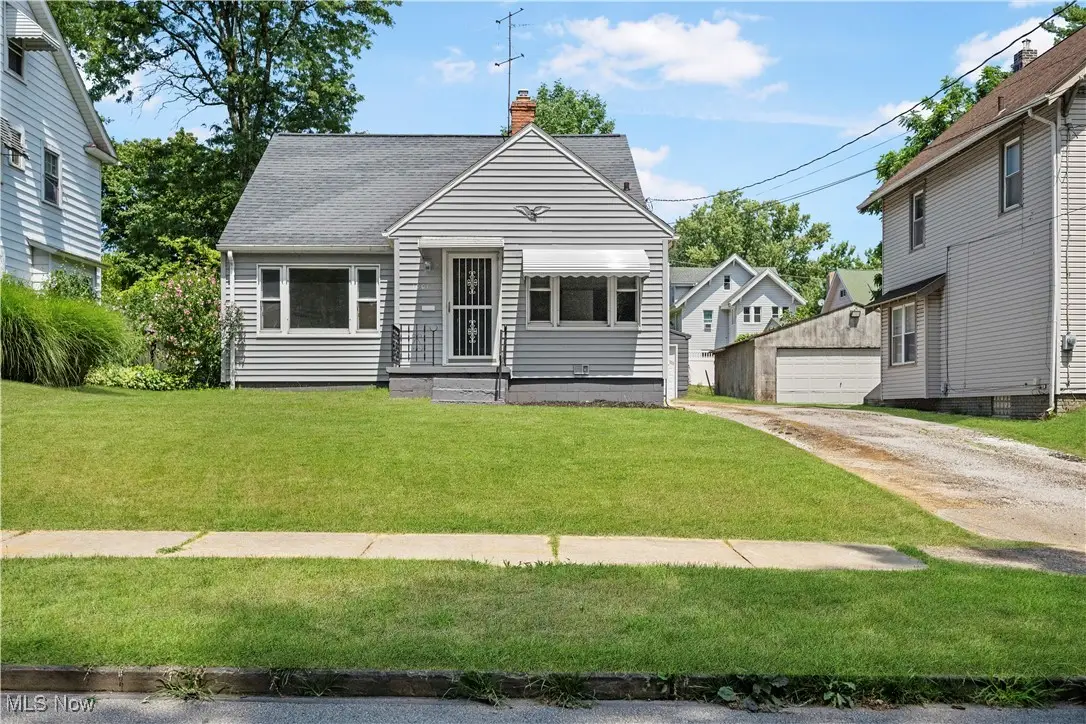
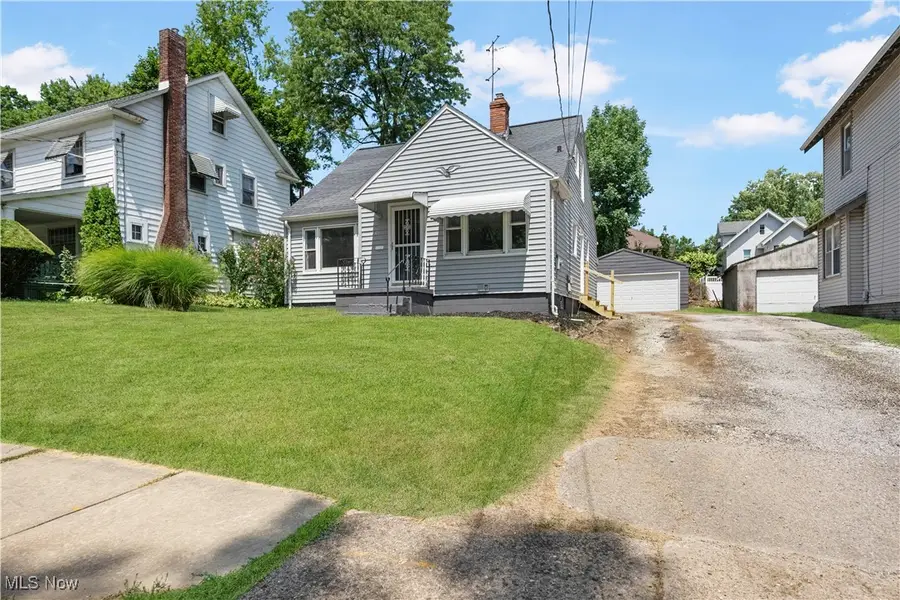
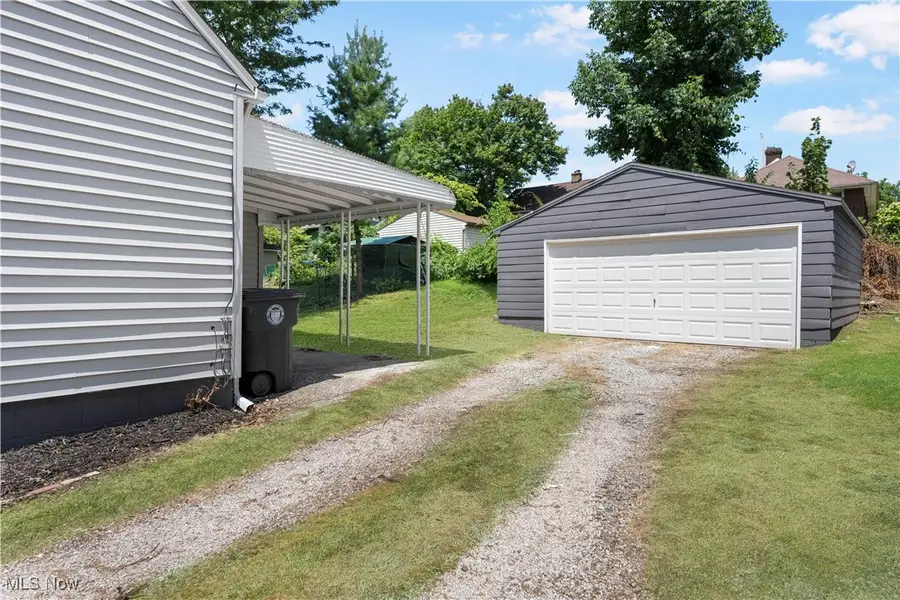
Listed by:mike karl
Office:coldwell banker schmidt realty
MLS#:5143663
Source:OH_NORMLS
Price summary
- Price:$154,900
- Price per sq. ft.:$112.57
About this home
Don't miss this beautifully updated 3-bedroom, 1.5 bath Cape Cod located in the heart of the desirable Highland Square/West Akron neighborhood. This move-in ready home offers the perfect blend of classic charm and modern upgrades!
Step inside to find fresh paint and new flooring throughout, creating a clean and inviting atmosphere. The kitchen has been thoughtfully renovated with modern finishes, ample oak cabinetry, and includes appliances —ideal for home chefs and entertainers alike. Both bathrooms have been fully updated with stylish fixtures and contemporary touches.
Enjoy peace of mind with new vinyl windows, a brand new A/C unit, and a spacious, waterproofed basement ready for storage, recreation, or future finishing. The detached 2-car garage provides plenty of parking and additional storage space.
Located just minutes from parks, shopping, dining, and public transportation, this home offers convenience and lifestyle in one of Akron's most vibrant neighborhoods.
Key Features:
Updated kitchen and bathrooms
New flooring & fresh paint throughout
New vinyl windows
Brand new central A/C
Detached 2-car garage
Spacious waterproofed basement
Enclosed Back Porch
Prime Highland Square/West Akron location
Schedule your showing today and make this lovingly updated home yours!
Contact an agent
Home facts
- Year built:1952
- Listing Id #:5143663
- Added:16 day(s) ago
- Updated:August 15, 2025 at 02:21 PM
Rooms and interior
- Bedrooms:3
- Total bathrooms:2
- Full bathrooms:1
- Half bathrooms:1
- Living area:1,376 sq. ft.
Heating and cooling
- Cooling:Central Air
- Heating:Forced Air, Gas
Structure and exterior
- Roof:Asphalt, Fiberglass, Shingle
- Year built:1952
- Building area:1,376 sq. ft.
- Lot area:0.14 Acres
Utilities
- Water:Public
- Sewer:Public Sewer
Finances and disclosures
- Price:$154,900
- Price per sq. ft.:$112.57
- Tax amount:$2,612 (2024)
New listings near 1001 Emma Avenue
- New
 $550,000Active3 beds 2 baths1,200 sq. ft.
$550,000Active3 beds 2 baths1,200 sq. ft.3956 S Turkeyfoot Road, Akron, OH 44319
MLS# 5148470Listed by: KELLER WILLIAMS CHERVENIC RLTY - New
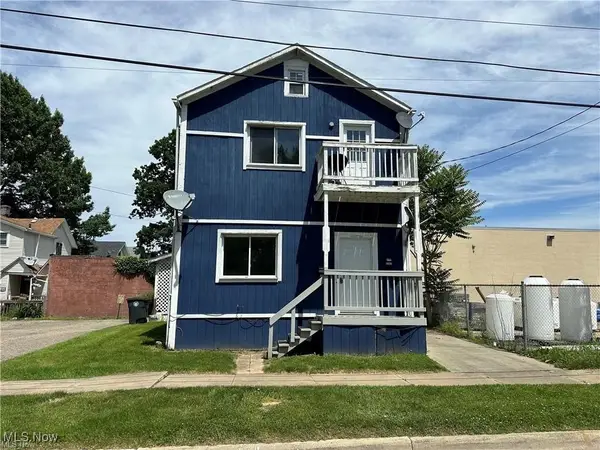 $145,000Active4 beds 2 baths2,400 sq. ft.
$145,000Active4 beds 2 baths2,400 sq. ft.2387 29th Sw Street, Akron, OH 44314
MLS# 5148673Listed by: REAL OF OHIO - Open Sun, 12 to 2pmNew
 $299,000Active4 beds 3 baths1,801 sq. ft.
$299,000Active4 beds 3 baths1,801 sq. ft.225 N Highland Avenue, Akron, OH 44303
MLS# 5144220Listed by: BERKSHIRE HATHAWAY HOMESERVICES STOUFFER REALTY - Open Sun, 11am to 1pmNew
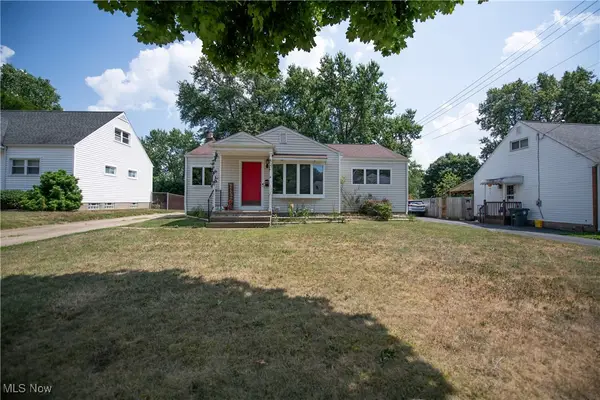 $189,400Active3 beds 2 baths1,100 sq. ft.
$189,400Active3 beds 2 baths1,100 sq. ft.459 Alaho Street, Akron, OH 44305
MLS# 5146681Listed by: KELLER WILLIAMS LEGACY GROUP REALTY - New
 $359,000Active4 beds 2 baths2,907 sq. ft.
$359,000Active4 beds 2 baths2,907 sq. ft.2451 Falmouth Road, Fairlawn, OH 44333
MLS# 5148129Listed by: REAL OF OHIO - New
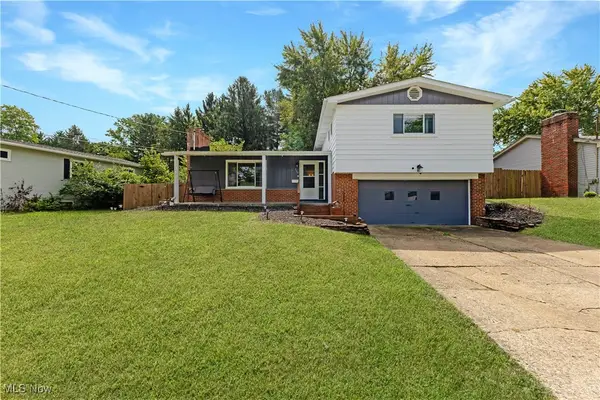 $290,000Active3 beds 2 baths2,129 sq. ft.
$290,000Active3 beds 2 baths2,129 sq. ft.599 Garnette Road, Akron, OH 44313
MLS# 5148596Listed by: CENTURY 21 LAKESIDE REALTY - New
 $229,900Active4 beds 2 baths
$229,900Active4 beds 2 baths345 W Ingleside Drive, Akron, OH 44319
MLS# 5148160Listed by: MCDOWELL HOMES REAL ESTATE SERVICES - New
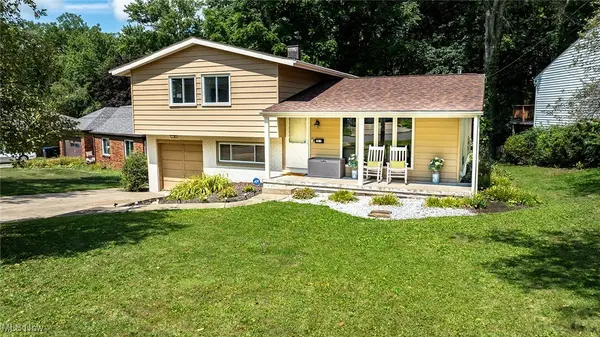 $238,850Active3 beds 3 baths
$238,850Active3 beds 3 baths1547 Kingsley Avenue, Akron, OH 44313
MLS# 5148384Listed by: EXP REALTY, LLC. - New
 $125,000Active4 beds 2 baths1,488 sq. ft.
$125,000Active4 beds 2 baths1,488 sq. ft.969-971 Reed Avenue, Akron, OH 44306
MLS# 5148541Listed by: KELLER WILLIAMS LIVING - New
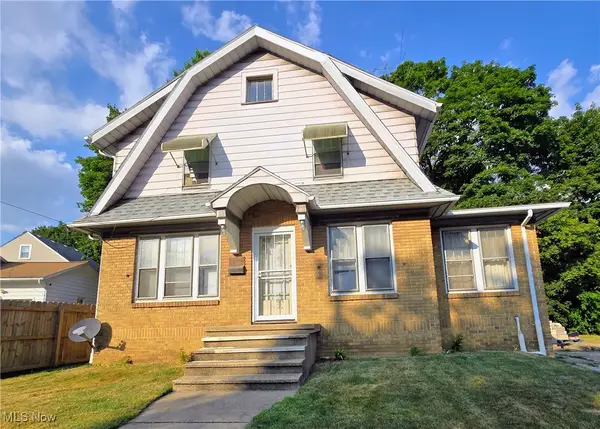 $84,900Active3 beds 1 baths1,761 sq. ft.
$84,900Active3 beds 1 baths1,761 sq. ft.727 East Avenue, Akron, OH 44320
MLS# 5148045Listed by: COLDWELL BANKER SCHMIDT REALTY

