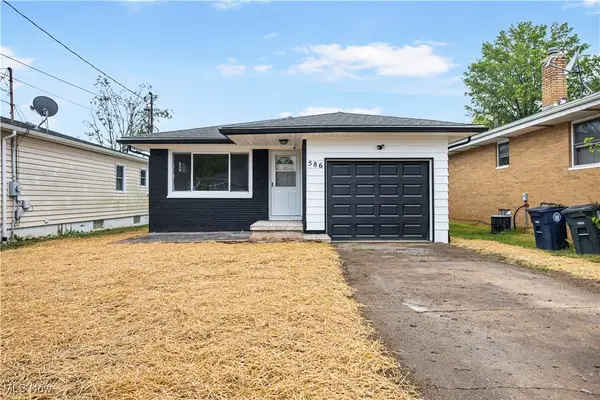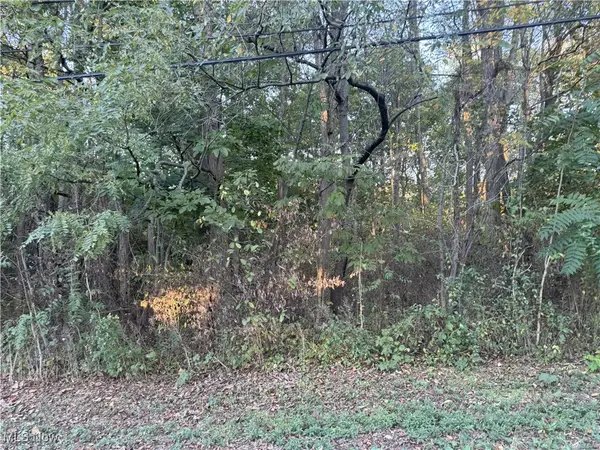1056 Garman Road, Akron, OH 44313
Local realty services provided by:ERA Real Solutions Realty
1056 Garman Road,Akron, OH 44313
$199,000
- 3 Beds
- 2 Baths
- 2,458 sq. ft.
- Single family
- Active
Listed by:terry young
Office:keller williams greater metropolitan
MLS#:5106672
Source:OH_NORMLS
Price summary
- Price:$199,000
- Price per sq. ft.:$80.96
About this home
Welcome to 1056 Garman Rd – This 3-bedroom, 1.5-bath home is full of charm and character, offering a rare opportunity to restore a classic property in one of Akron’s most sought-after locations. Step onto the delightful front porch and into a welcoming foyer featuring a bay window and built-in bench. The spacious living room boasts an impressive stone fireplace and opens to a sunny bonus room, perfect for a home office or cozy reading nook. Enjoy the eat-in kitchen with plenty of cabinet space, and a large family room filled with natural light and sliding doors leading to the back deck. A convenient half bath is located on the first floor. Upstairs, you’ll find three generously-sized bedrooms and a full bath. The full basement connects to the attached 1-car garage, offering great storage and workspace. Outside, a large fenced-in area in the backyard provides privacy and room to play or garden. This home needs TLC, but the potential is undeniable—don’t miss your chance to make it shine!
Contact an agent
Home facts
- Year built:1909
- Listing ID #:5106672
- Added:144 day(s) ago
- Updated:October 01, 2025 at 02:15 PM
Rooms and interior
- Bedrooms:3
- Total bathrooms:2
- Full bathrooms:1
- Half bathrooms:1
- Living area:2,458 sq. ft.
Heating and cooling
- Cooling:Central Air
- Heating:Forced Air, Gas
Structure and exterior
- Roof:Asphalt, Shingle
- Year built:1909
- Building area:2,458 sq. ft.
- Lot area:0.41 Acres
Utilities
- Water:Public
- Sewer:Public Sewer
Finances and disclosures
- Price:$199,000
- Price per sq. ft.:$80.96
- Tax amount:$4,920 (2024)
New listings near 1056 Garman Road
- Open Sat, 11am to 1pmNew
 $115,000Active2 beds 1 baths720 sq. ft.
$115,000Active2 beds 1 baths720 sq. ft.645 Reed Avenue, Akron, OH 44306
MLS# 5159297Listed by: KELLER WILLIAMS CHERVENIC RLTY - New
 $185,000Active3 beds 1 baths2,072 sq. ft.
$185,000Active3 beds 1 baths2,072 sq. ft.42 Belvidere Way, Akron, OH 44302
MLS# 5161138Listed by: OHIO PROPERTY GROUP, LLC - New
 $249,900Active3 beds 3 baths1,664 sq. ft.
$249,900Active3 beds 3 baths1,664 sq. ft.568 Auld Farm Circle, Akron, OH 44320
MLS# 5160145Listed by: FELL REALTY, LLC - New
 $543,000Active3 beds 4 baths3,137 sq. ft.
$543,000Active3 beds 4 baths3,137 sq. ft.3288 Spring Valley Road, Akron, OH 44333
MLS# 5160918Listed by: BERKSHIRE HATHAWAY HOMESERVICES STOUFFER REALTY - New
 $199,900Active3 beds 2 baths1,741 sq. ft.
$199,900Active3 beds 2 baths1,741 sq. ft.2040 Thurmont Road, Akron, OH 44313
MLS# 5159851Listed by: KELLER WILLIAMS GREATER METROPOLITAN - Open Sat, 11am to 1pmNew
 $235,000Active3 beds 2 baths
$235,000Active3 beds 2 baths586 Hillman Road, Akron, OH 44312
MLS# 5160874Listed by: H & R BURROUGHS REALTY, INC. - New
 $218,000Active2 beds 2 baths1,400 sq. ft.
$218,000Active2 beds 2 baths1,400 sq. ft.881 Hampton Ridge Drive, Akron, OH 44313
MLS# 5159147Listed by: KELLER WILLIAMS CHERVENIC RLTY - New
 $69,500Active2 beds 1 baths
$69,500Active2 beds 1 baths4 Manila Place, Akron, OH 44311
MLS# 5160868Listed by: PRETTYMAN & ASSOCIATES - New
 $20,000Active0.9 Acres
$20,000Active0.9 AcresGrace Road, Akron, OH 44312
MLS# 5160871Listed by: HELEN SCOTT REALTY LLC  $109,500Active2 beds 1 baths1,016 sq. ft.
$109,500Active2 beds 1 baths1,016 sq. ft.2001 13th Sw Street, Akron, OH 44314
MLS# 5146717Listed by: RE/MAX CROSSROADS PROPERTIES
