1125 Beardsley Street, Akron, OH 44301
Local realty services provided by:ERA Real Solutions Realty
Listed by: mercedes dunne
Office: keller williams legacy group realty
MLS#:5172536
Source:OH_NORMLS
Price summary
- Price:$128,000
- Price per sq. ft.:$82.16
About this home
Welcome home to this lovely 4 bed 1.5 bath colonial located in Firestone Park Akron, OH! This home features an above ground pool with a new liner, that is fully fenced in with a deck built up around it. When you walk in the front door, you walk into the enclosed front porch. From there you go inside into the living room with a fireplace and built-ins around it. Off the living room is the dining room with built-ins and corner built-in cabinets. Off the dining room is the kitchen. All appliances stay including the washer and dryer that are located off the kitchen near the half bath. Kitchen also features wood ceilings, a huge pantry, and room for an additional table to make it an eat-in kitchen. Upstairs you have three bedrooms on the second floor, a full bathroom and a huge walk-in closet located in the bathroom. Up on the 3rd floor you have the huge 4th bedroom with multiple closets and built-ins. Downstairs in the basement you have the mechanicals and plenty of storage! Outside you have a chain link fence that runs the entire property, a pull in area off the road, and an accessible ramp leading to the back door. Schedule your showing today!
Contact an agent
Home facts
- Year built:1919
- Listing ID #:5172536
- Added:50 day(s) ago
- Updated:January 09, 2026 at 03:11 PM
Rooms and interior
- Bedrooms:4
- Total bathrooms:2
- Full bathrooms:1
- Half bathrooms:1
- Living area:1,558 sq. ft.
Heating and cooling
- Cooling:Central Air
- Heating:Forced Air
Structure and exterior
- Roof:Asphalt, Fiberglass
- Year built:1919
- Building area:1,558 sq. ft.
- Lot area:0.13 Acres
Utilities
- Water:Public
- Sewer:Public Sewer
Finances and disclosures
- Price:$128,000
- Price per sq. ft.:$82.16
- Tax amount:$1,662 (2024)
New listings near 1125 Beardsley Street
- New
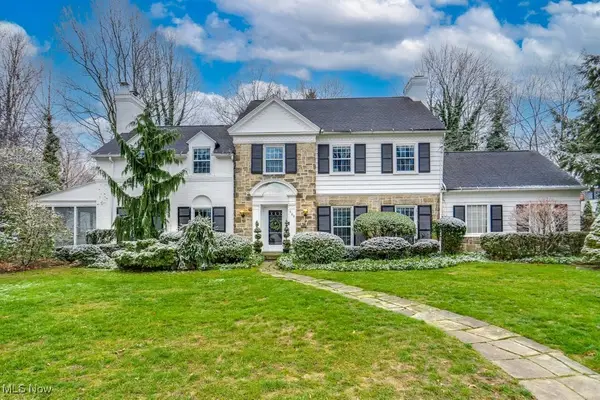 $596,000Active4 beds 5 baths4,304 sq. ft.
$596,000Active4 beds 5 baths4,304 sq. ft.505 Ridgecrest Road, Akron, OH 44303
MLS# 5174506Listed by: KELLER WILLIAMS LIVING - New
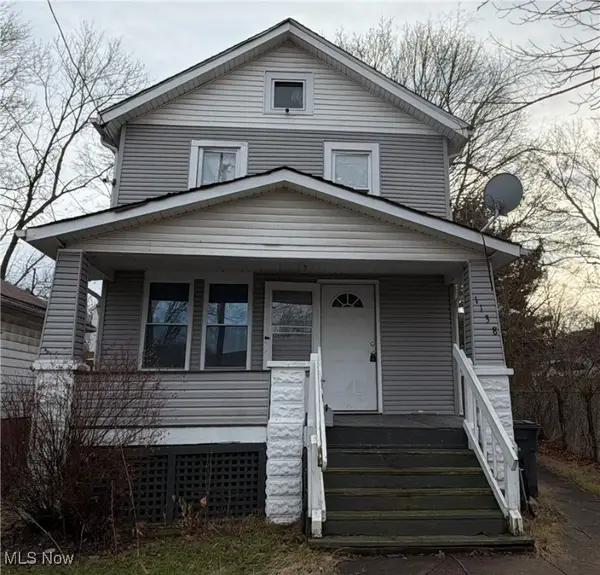 $90,000Active5 beds 2 baths1,440 sq. ft.
$90,000Active5 beds 2 baths1,440 sq. ft.1138 7th Avenue, Akron, OH 44306
MLS# 5180307Listed by: KELLER WILLIAMS CHERVENIC RLTY - New
 $278,000Active4 beds 5 baths2,530 sq. ft.
$278,000Active4 beds 5 baths2,530 sq. ft.206 Olivet Avenue, Akron, OH 44319
MLS# 5180388Listed by: REAL OF OHIO - Open Sat, 12:30 to 2:30pmNew
 $359,850Active3 beds 3 baths2,840 sq. ft.
$359,850Active3 beds 3 baths2,840 sq. ft.1631 Springer Court, Akron, OH 44313
MLS# 5180004Listed by: EXP REALTY, LLC. - Open Sun, 12:30 to 2pmNew
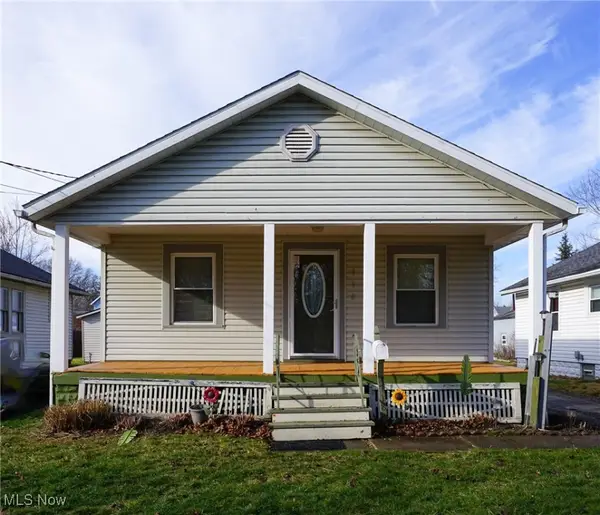 $105,000Active2 beds 1 baths816 sq. ft.
$105,000Active2 beds 1 baths816 sq. ft.718 Virginia Avenue, Akron, OH 44306
MLS# 5180352Listed by: COLDWELL BANKER SCHMIDT REALTY - New
 $60,000Active3 beds 1 baths990 sq. ft.
$60,000Active3 beds 1 baths990 sq. ft.2138 East Avenue, Akron, OH 44314
MLS# 5180359Listed by: FATHOM REALTY - New
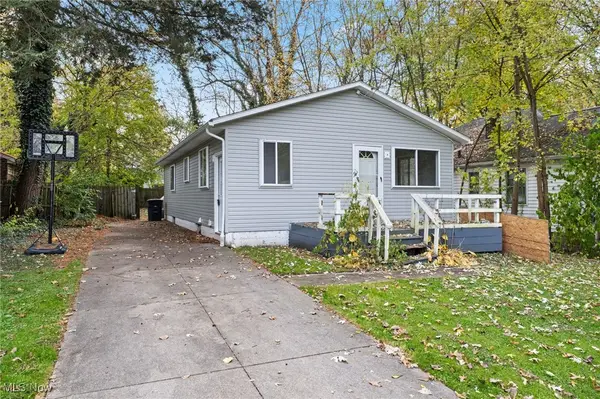 $159,900Active3 beds 2 baths
$159,900Active3 beds 2 baths1562 Marlowe Avenue, Akron, OH 44313
MLS# 5180367Listed by: HIGH POINT REAL ESTATE GROUP - New
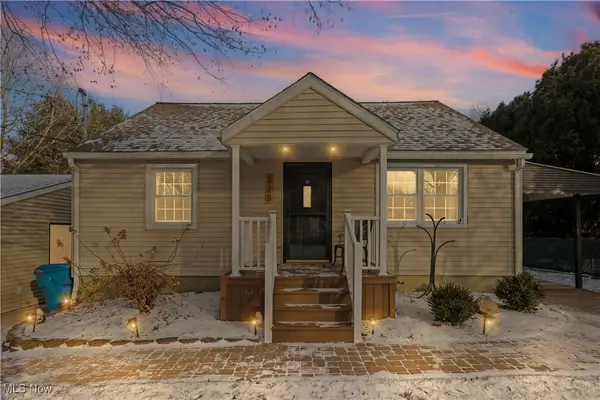 $225,000Active3 beds 1 baths1,898 sq. ft.
$225,000Active3 beds 1 baths1,898 sq. ft.323 Tyson Avenue, Akron, OH 44319
MLS# 5178270Listed by: REAL OF OHIO - New
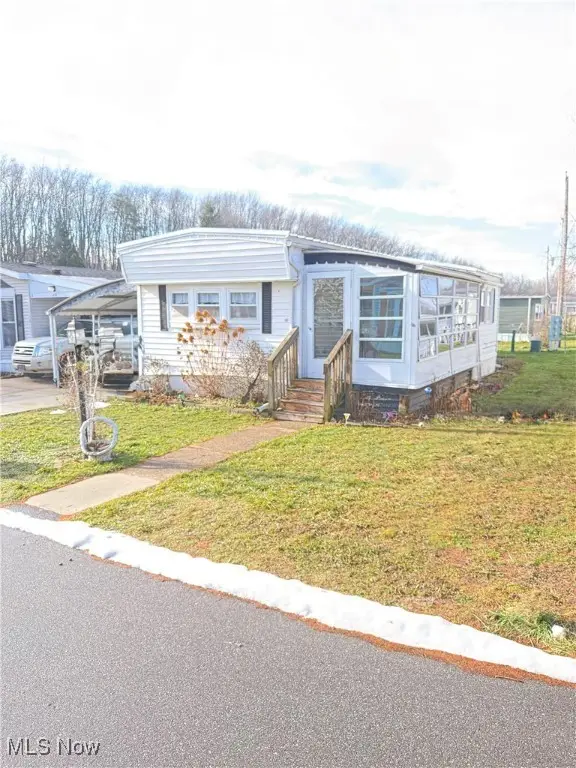 $22,000Active2 beds 1 baths
$22,000Active2 beds 1 baths117 Wilpark Drive, Akron, OH 44312
MLS# 5180088Listed by: TRADING PLACES REALTY - New
 $18,000Active1 beds 1 baths
$18,000Active1 beds 1 baths2305 E Waterloo Road, Akron, OH 44312
MLS# 5178849Listed by: MOSHOLDER REALTY INC.
