1171 Woodward Avenue, Akron, OH 44310
Local realty services provided by:ERA Real Solutions Realty
1171 Woodward Avenue,Akron, OH 44310
$173,000
- 3 Beds
- 1 Baths
- - sq. ft.
- Single family
- Sold
Listed by: tricia saum
Office: keller williams chervenic rlty
MLS#:5171468
Source:OH_NORMLS
Sorry, we are unable to map this address
Price summary
- Price:$173,000
About this home
Welcome to 1171 Woodward Avenue, a beautifully remodeled 3-bedroom, 1-bath home with a 2-car garage located in the desirable North Hill neighborhood of Akron. The property features fresh landscaping and a three-season porch, ideal for enjoying outdoor living. Inside, you’ll find refinished hardwood floors, natural woodwork, arched doorways, and an abundance of natural light throughout.The inviting living room includes a brick-surround fireplace with a black mantle and flows seamlessly into the spacious dining room. The updated kitchen offers white cabinetry, butcher block countertops, recessed lighting, stainless steel appliances, and a breakfast bar. Upstairs features three bedrooms with new carpet, refinished hardwood floors in the hallway, and a renovated full bath with a new vanity, tub/shower combo, and original vintage tile flooring. The full, unfinished basement offers excellent potential for additional living space. It features new glass block windows, updated electrical systems, a new hot water tank, a new air conditioning unit, and a new furnace. The basement has been freshly painted and is ready for your finishing touches. Additional updates include: interior paint throughout, drywall repairs, updated wiring and plumbing, tree removal, and enhanced landscaping. Conveniently located near freeways, restaurants, shopping, and the Cuyahoga Valley National Park, this move-in-ready home offers the perfect blend of charm, character, and modern updates. The seller is willing to give money towards putting in a second bathroom. Just move in and enjoy!
Contact an agent
Home facts
- Year built:1928
- Listing ID #:5171468
- Added:54 day(s) ago
- Updated:January 08, 2026 at 07:20 AM
Rooms and interior
- Bedrooms:3
- Total bathrooms:1
- Full bathrooms:1
Heating and cooling
- Cooling:Central Air
- Heating:Forced Air
Structure and exterior
- Roof:Asphalt, Fiberglass
- Year built:1928
Utilities
- Water:Public
- Sewer:Public Sewer
Finances and disclosures
- Price:$173,000
- Tax amount:$2,119 (2024)
New listings near 1171 Woodward Avenue
- New
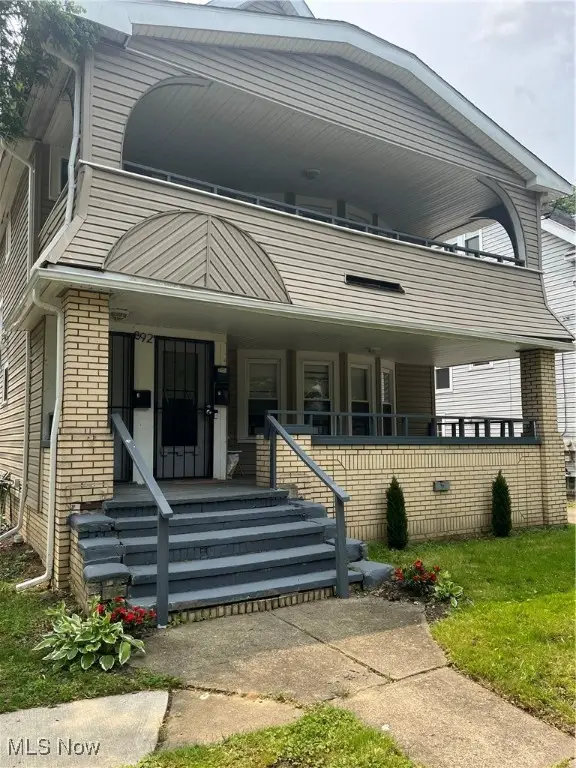 $195,000Active8 beds 3 baths3,450 sq. ft.
$195,000Active8 beds 3 baths3,450 sq. ft.892 Delia Avenue, Akron, OH 44320
MLS# 5180117Listed by: EBERHARDT REALTY LLC - New
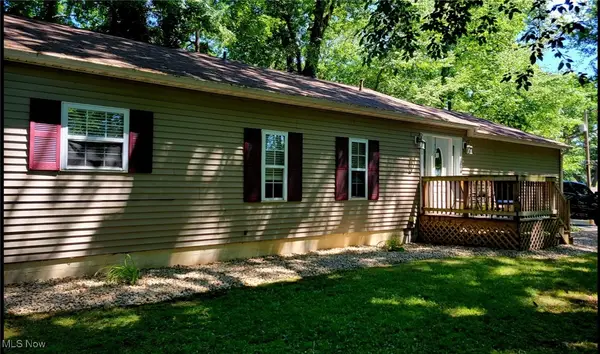 $225,000Active3 beds 2 baths1,108 sq. ft.
$225,000Active3 beds 2 baths1,108 sq. ft.397 Wonder Lake Drive, Akron, OH 44319
MLS# 5180123Listed by: RE/MAX EDGE REALTY - New
 $105,000Active3 beds 2 baths1,008 sq. ft.
$105,000Active3 beds 2 baths1,008 sq. ft.1453 Woodbirch Avenue, Akron, OH 44314
MLS# 5179891Listed by: EXP REALTY, LLC. - New
 $135,000Active3 beds 1 baths1,215 sq. ft.
$135,000Active3 beds 1 baths1,215 sq. ft.2909 Sanitarium Road, Akron, OH 44312
MLS# 5179938Listed by: BERKSHIRE HATHAWAY HOMESERVICES STOUFFER REALTY - New
 $196,000Active3 beds 2 baths1,160 sq. ft.
$196,000Active3 beds 2 baths1,160 sq. ft.635 N Hawkins Avenue, Akron, OH 44313
MLS# 5179812Listed by: CENTURY 21 DEANNA REALTY - New
 $109,400Active2 beds 1 baths806 sq. ft.
$109,400Active2 beds 1 baths806 sq. ft.955 Iona Avenue, Akron, OH 44314
MLS# 5179974Listed by: SOGO HOMES LLC - New
 $146,500Active3 beds 1 baths1,218 sq. ft.
$146,500Active3 beds 1 baths1,218 sq. ft.361 Mission Drive, Akron, OH 44301
MLS# 5179184Listed by: RE/MAX CROSSROADS PROPERTIES - New
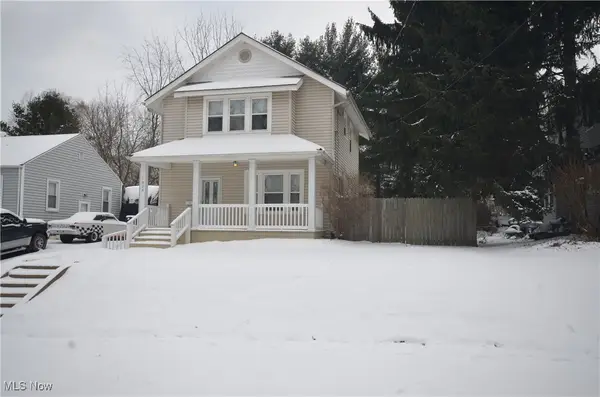 $109,900Active3 beds 2 baths1,268 sq. ft.
$109,900Active3 beds 2 baths1,268 sq. ft.1826 Hillside Terrace, Akron, OH 44305
MLS# 5178857Listed by: MOSHOLDER REALTY INC. - New
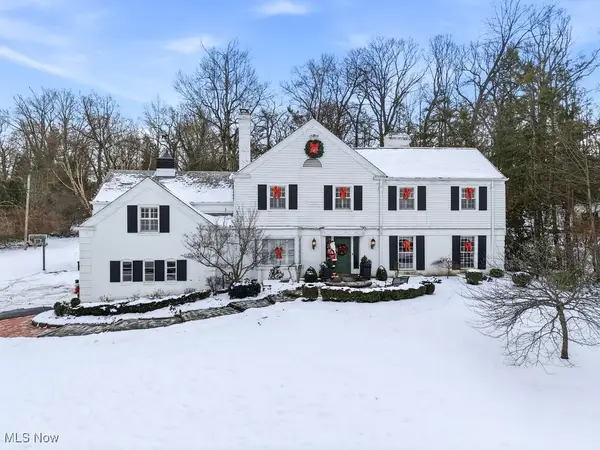 $975,000Active5 beds 6 baths5,151 sq. ft.
$975,000Active5 beds 6 baths5,151 sq. ft.201 Hampshire Road, Akron, OH 44313
MLS# 5179677Listed by: THE AGENCY CLEVELAND NORTHCOAST - New
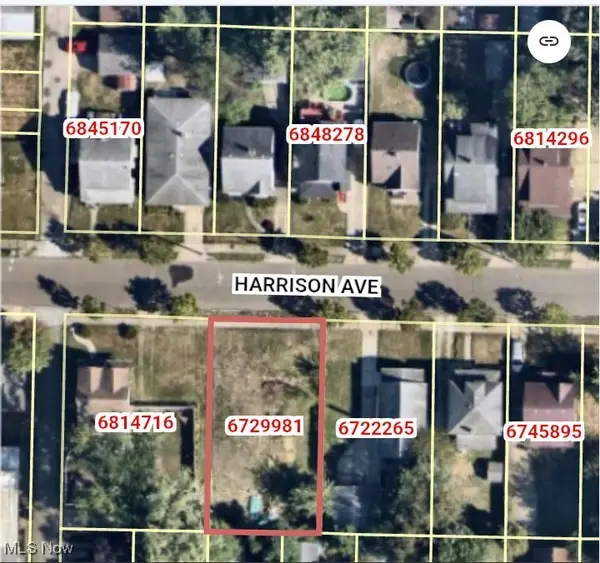 $19,500Active0.15 Acres
$19,500Active0.15 Acres764 Harrison Avenue, Akron, OH 44314
MLS# 5179879Listed by: LISTWITHFREEDOM.COM INC.
