1176 Duncan Spur, Akron, OH 44333
Local realty services provided by:ERA Real Solutions Realty
1176 Duncan Spur,Akron, OH 44333
$435,000
- 3 Beds
- 2 Baths
- - sq. ft.
- Single family
- Sold
Listed by:laura a jackson
Office:re/max above & beyond
MLS#:5149045
Source:OH_NORMLS
Sorry, we are unable to map this address
Price summary
- Price:$435,000
About this home
Nestled at the end of a peaceful cul-de-sac on a lot over 2 acres, this home is waiting for your enjoyment. The exterior features a spacious front yard and a welcoming front porch. Inside, the home offers a warm and inviting atmosphere with cozy living spaces, and soft natural light pouring in through the windows. The open kitchen leads to the sunken family room with wooden beams and a fireplace creating a relaxing environment. The dining room connects to the large living room with a double fireplace and hardwood flooring. A bedroom and full bathroom complete the first floor. Upstairs you will find 2 additional bedrooms and a sitting room that could also be used an office. Step outside to discover the true gem of the property—a private, fenced-in backyard surrounded by lush greenery. With a mix of sun and shade, it's a perfect setting for gardening, outdoor dining, or simply relaxing in solitude. Whether you're enjoying a book under the trees or hosting friends on the patio, this hidden oasis provides a rare sense of privacy and tranquility. Altogether, this home blends the coziness of a tucked-away neighborhood with the peaceful seclusion of a private outdoor haven.
Contact an agent
Home facts
- Year built:1952
- Listing ID #:5149045
- Added:74 day(s) ago
- Updated:November 04, 2025 at 07:30 AM
Rooms and interior
- Bedrooms:3
- Total bathrooms:2
- Full bathrooms:2
Heating and cooling
- Cooling:Central Air
- Heating:Electric, Forced Air
Structure and exterior
- Roof:Asphalt
- Year built:1952
Utilities
- Water:Well
- Sewer:Septic Tank
Finances and disclosures
- Price:$435,000
- Tax amount:$7,384 (2024)
New listings near 1176 Duncan Spur
- New
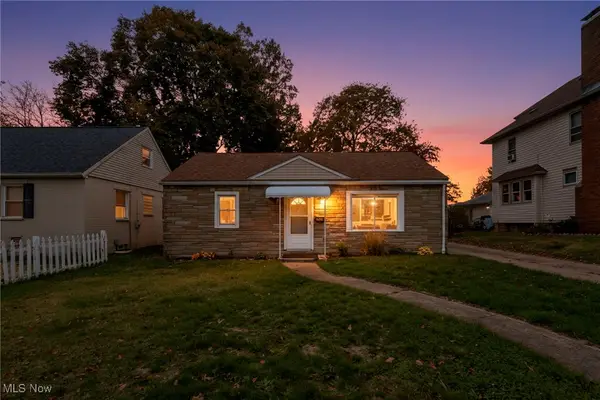 $155,000Active2 beds 1 baths
$155,000Active2 beds 1 baths166 Hilbish Avenue, Akron, OH 44312
MLS# 5169274Listed by: KELLER WILLIAMS GREATER CLEVELAND NORTHEAST - New
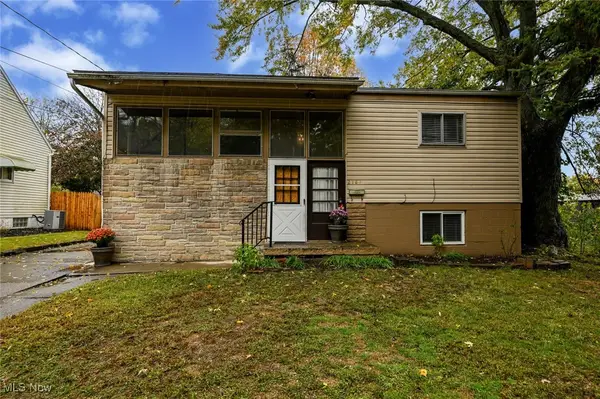 $120,000Active4 beds 2 baths1,445 sq. ft.
$120,000Active4 beds 2 baths1,445 sq. ft.2784 Conway Street, Akron, OH 44314
MLS# 5169348Listed by: COLDWELL BANKER SCHMIDT REALTY - New
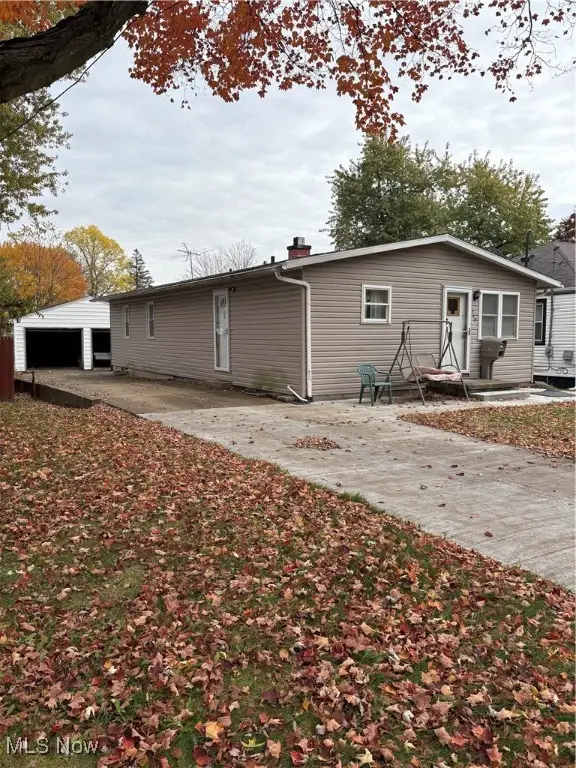 $124,900Active4 beds 2 baths
$124,900Active4 beds 2 baths369 Warwick Street, Akron, OH 44305
MLS# 5169397Listed by: HARVEST HOME REALTY, CORP. - New
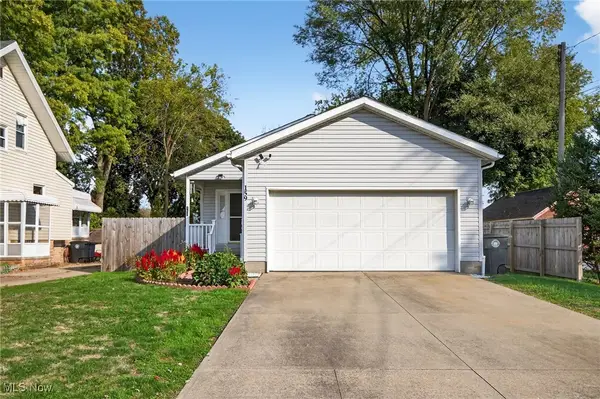 $239,900Active3 beds 3 baths2,047 sq. ft.
$239,900Active3 beds 3 baths2,047 sq. ft.159 Dellenberger Avenue, Akron, OH 44312
MLS# 5168915Listed by: PLUM TREE REALTY, LLC - New
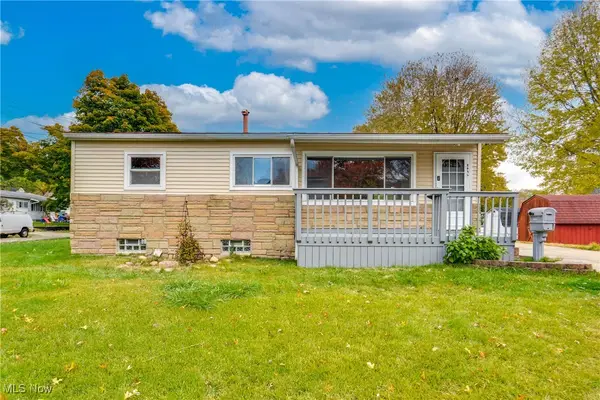 $139,900Active3 beds 2 baths
$139,900Active3 beds 2 baths2953 Clearfield Avenue, Akron, OH 44314
MLS# 5169396Listed by: REAL INTEGRITY - New
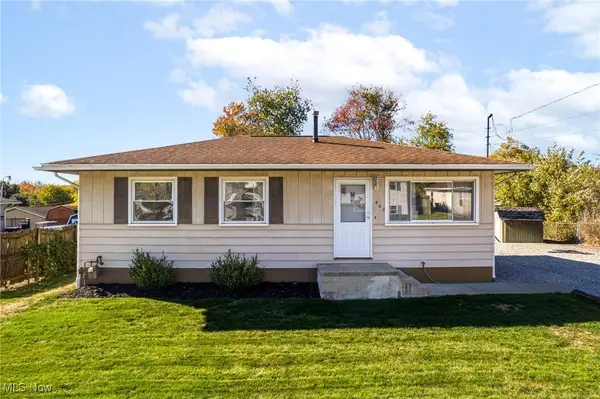 $164,900Active3 beds 1 baths1,257 sq. ft.
$164,900Active3 beds 1 baths1,257 sq. ft.442 Celia Avenue, Akron, OH 44312
MLS# 5158697Listed by: M. C. REAL ESTATE - New
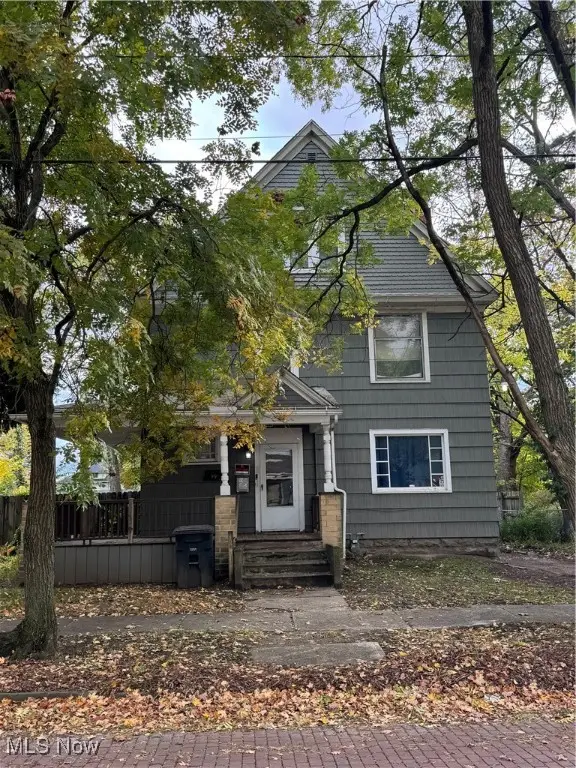 $111,900Active4 beds 4 baths
$111,900Active4 beds 4 baths26 W York Street, Akron, OH 44310
MLS# 5169291Listed by: RE/MAX EDGE REALTY - New
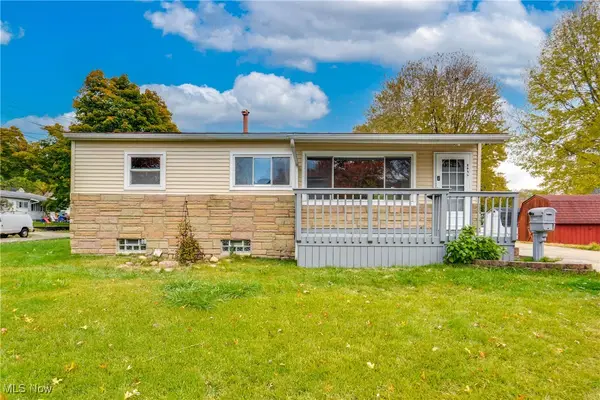 $129,900Active3 beds 2 baths
$129,900Active3 beds 2 baths2953 Clearfield Avenue, Akron, OH 44314
MLS# 5169299Listed by: REAL INTEGRITY - New
 $279,900Active4 beds 4 baths2,723 sq. ft.
$279,900Active4 beds 4 baths2,723 sq. ft.2146 Daniels, Akron, OH 44312
MLS# 5169261Listed by: PODA & CO., INC. - New
 $235,000Active3 beds 3 baths1,964 sq. ft.
$235,000Active3 beds 3 baths1,964 sq. ft.987 Hampton Ridge Drive, Akron, OH 44313
MLS# 5169220Listed by: RUSSELL REAL ESTATE SERVICES
