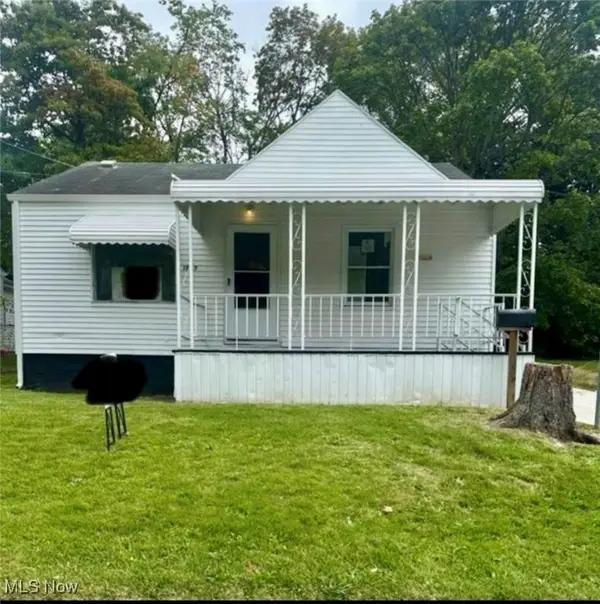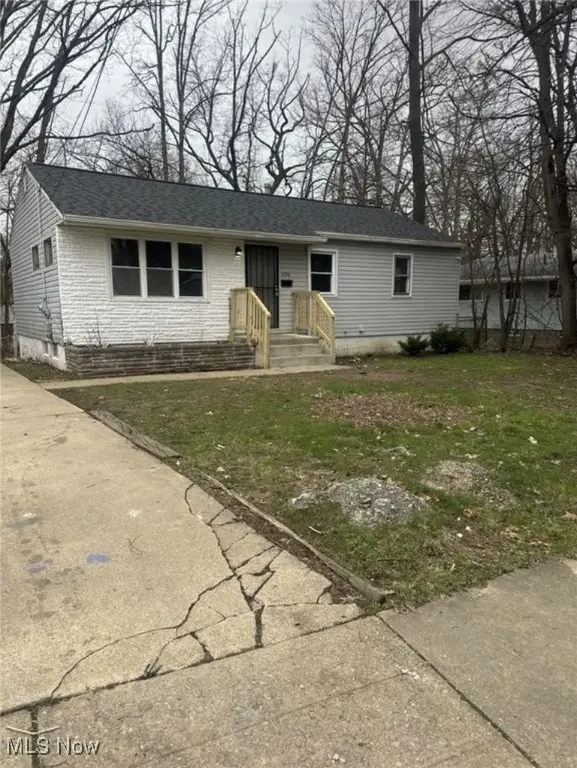1236 Wilbur Avenue, Akron, OH 44301
Local realty services provided by:ERA Real Solutions Realty
Listed by: robert e dale
Office: exp realty, llc.
MLS#:5155180
Source:OH_NORMLS
Price summary
- Price:$119,900
- Price per sq. ft.:$75.41
About this home
Spacious Home with Oversized Garage, Pool & Private Backyard!
With over 1,500 sqft of living space, this charming home is ready for its new owners! From the moment you arrive, you’ll love the curb appeal with newer siding and windows and a welcoming front porch.
Step inside to a huge living room and a beautiful dining room featuring custom woodwork throughout. The kitchen offers abundant cabinet and counter space, complete with all-new appliances. Sliding glass doors lead to your private back deck overlooking the fenced in yard and swimming pool—perfect for relaxing or entertaining.
Upstairs, you’ll find three generously sized bedrooms and a full bathroom, while the lower level provides additional space, a second full bathroom, and endless potential for hobbies, storage, or a rec room. Wait theres more! The finished attic could make a 4th bedroom or additional living space!
An oversized 2-car garage and a private backyard oasis with pool make this home stand out from the rest. With space for everyone and updates already in place, it’s move-in ready!
Schedule your private showing today and see all this home has to offer!
Contact an agent
Home facts
- Year built:1927
- Listing ID #:5155180
- Added:67 day(s) ago
- Updated:November 18, 2025 at 03:18 PM
Rooms and interior
- Bedrooms:3
- Total bathrooms:2
- Full bathrooms:2
- Living area:1,590 sq. ft.
Heating and cooling
- Cooling:Central Air
- Heating:Forced Air, Gas
Structure and exterior
- Roof:Asphalt, Fiberglass
- Year built:1927
- Building area:1,590 sq. ft.
- Lot area:0.11 Acres
Utilities
- Water:Public
- Sewer:Public Sewer
Finances and disclosures
- Price:$119,900
- Price per sq. ft.:$75.41
- Tax amount:$1,543 (2024)
New listings near 1236 Wilbur Avenue
- New
 $199,000Active5 beds 4 baths1,838 sq. ft.
$199,000Active5 beds 4 baths1,838 sq. ft.309 Massillon Road, Akron, OH 44312
MLS# 5170766Listed by: MCDOWELL HOMES REAL ESTATE SERVICES - New
 $200,000Active3 beds 2 baths
$200,000Active3 beds 2 baths967 Russell Avenue, Akron, OH 44307
MLS# 5172595Listed by: RE/MAX OASIS DREAM HOMES - New
 $105,000Active2 beds 1 baths648 sq. ft.
$105,000Active2 beds 1 baths648 sq. ft.1257 Greenwood Avenue, Akron, OH 44320
MLS# 5172722Listed by: KELLER WILLIAMS CHERVENIC RLTY - New
 $110,000Active3 beds 1 baths960 sq. ft.
$110,000Active3 beds 1 baths960 sq. ft.1326 Pontiac Avenue, Akron, OH 44307
MLS# 5172702Listed by: KELLER WILLIAMS CHERVENIC RLTY - New
 $485,000Active4 beds 4 baths2,660 sq. ft.
$485,000Active4 beds 4 baths2,660 sq. ft.456 Merriman Road, Akron, OH 44303
MLS# 5171664Listed by: KELLER WILLIAMS LIVING - New
 $349,900Active4 beds 2 baths2,034 sq. ft.
$349,900Active4 beds 2 baths2,034 sq. ft.3809 Butterfield Drive, Akron, OH 44319
MLS# 5165576Listed by: RE/MAX EDGE REALTY - New
 $119,900Active4 beds 1 baths1,469 sq. ft.
$119,900Active4 beds 1 baths1,469 sq. ft.815 Sheridan Avenue, Akron, OH 44307
MLS# 5172647Listed by: EXP REALTY, LLC. - New
 $659,900Active3 beds 3 baths2,282 sq. ft.
$659,900Active3 beds 3 baths2,282 sq. ft.3774 Overlook Court, Akron, OH 44333
MLS# 5172598Listed by: EXP REALTY, LLC. - New
 $129,900Active3 beds 1 baths1,280 sq. ft.
$129,900Active3 beds 1 baths1,280 sq. ft.615 N Firestone Boulevard, Akron, OH 44306
MLS# 5172505Listed by: KEY REALTY - New
 $250,000Active3 beds 2 baths1,066 sq. ft.
$250,000Active3 beds 2 baths1,066 sq. ft.84 Pfeiffer Avenue, Ellet, OH 44312
MLS# 5171439Listed by: COLDWELL BANKER SCHMIDT REALTY
