1249 Dewitt Drive, Akron, OH 44313
Local realty services provided by:ERA Real Solutions Realty
Listed by:james r o'neil
Office:real of ohio
MLS#:5142075
Source:OH_NORMLS
Sorry, we are unable to map this address
Price summary
- Price:$200,000
About this home
Nestled in a well-established neighborhood, this home offers the perfect blend of suburban living and easy access to some of Akron’s most popular attractions. Enjoy the combination of nature, community, and convenience in this updated Ranch that also includes new double-hung windows all throughout, updated patio doors and brand new front entry door. Inside you’ll find a fully updated kitchen featuring new countertops, cabinets, sink and all stainless steel appliances. New LVP flooring flows throughout the main living space along with new carpet in the all bedrooms. A fresh coat of paint all throughout and new lighting fixtures really makes this interior shine! In 2024 the bathroom was fully updated with modern finishes and the basement was partially finished to include an additional bedroom while still giving you ample storage space. The spacious backyard is a private retreat, lined with mature trees that provide natural beauty, shade, and a sense of seclusion. Relax on the brand new wooden patio located just outside the breezeway with the peace of mind knowing all the updates are already checked off your list! Don’t miss your chance on this gorgeous home!
Contact an agent
Home facts
- Year built:1956
- Listing ID #:5142075
- Added:78 day(s) ago
- Updated:October 11, 2025 at 10:09 AM
Rooms and interior
- Bedrooms:3
- Total bathrooms:2
- Full bathrooms:1
- Half bathrooms:1
Heating and cooling
- Cooling:Central Air
- Heating:Forced Air, Gas
Structure and exterior
- Roof:Asphalt, Fiberglass
- Year built:1956
Utilities
- Water:Public
- Sewer:Public Sewer
Finances and disclosures
- Price:$200,000
- Tax amount:$3,115 (2024)
New listings near 1249 Dewitt Drive
- New
 $110,000Active1 beds 1 baths
$110,000Active1 beds 1 baths42 Gloucester Court #3A, Akron, OH 44313
MLS# 5163080Listed by: TESTA REAL ESTATE GROUP - New
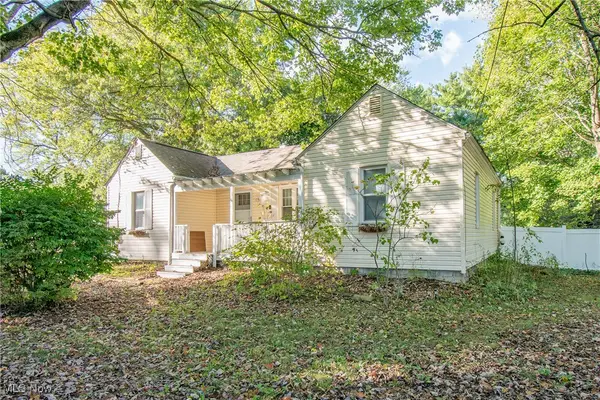 $209,900Active3 beds 1 baths1,026 sq. ft.
$209,900Active3 beds 1 baths1,026 sq. ft.3539 Carper Avenue, Akron, OH 44312
MLS# 5159619Listed by: KELLER WILLIAMS CHERVENIC RLTY - New
 $155,000Active4 beds 2 baths2,374 sq. ft.
$155,000Active4 beds 2 baths2,374 sq. ft.478 Copley Road, Akron, OH 44302
MLS# 5163592Listed by: RE/MAX TRENDS REALTY - New
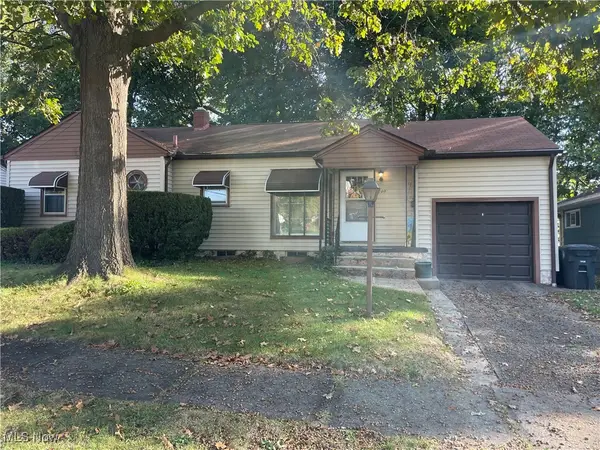 $89,900Active2 beds 1 baths1,522 sq. ft.
$89,900Active2 beds 1 baths1,522 sq. ft.2009 6th Sw Street, Akron, OH 44314
MLS# 5163754Listed by: CUTLER REAL ESTATE - Open Sun, 2 to 4pmNew
 $1,100,000Active4 beds 6 baths6,691 sq. ft.
$1,100,000Active4 beds 6 baths6,691 sq. ft.3770 Winterberry Drive, Akron, OH 44333
MLS# 5163323Listed by: RE/MAX INFINITY - New
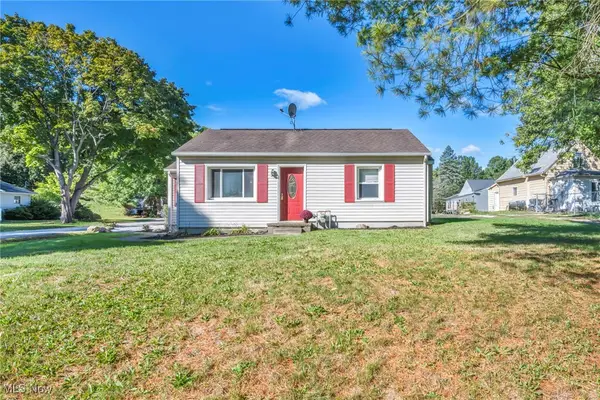 $129,900Active2 beds 1 baths780 sq. ft.
$129,900Active2 beds 1 baths780 sq. ft.880 Utica Avenue, Akron, OH 44312
MLS# 5163495Listed by: EXP REALTY, LLC. - New
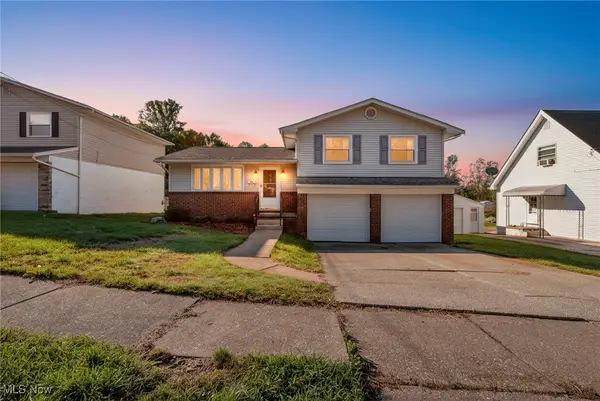 $215,900Active3 beds 2 baths1,363 sq. ft.
$215,900Active3 beds 2 baths1,363 sq. ft.2514 Primewood Road, Akron, OH 44305
MLS# 5163241Listed by: YUR BETTER HOMES LLC - New
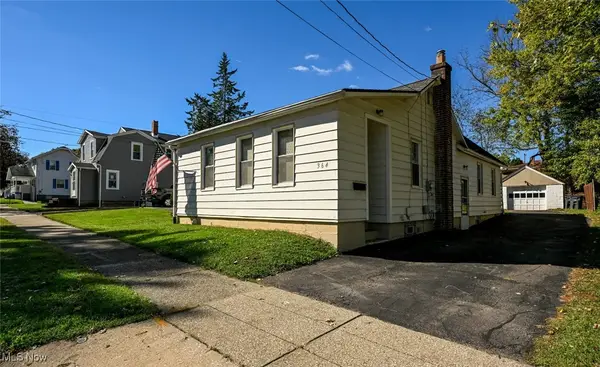 $119,900Active3 beds 1 baths805 sq. ft.
$119,900Active3 beds 1 baths805 sq. ft.364 Stanley Road, Akron, OH 44312
MLS# 5163675Listed by: RE/MAX EDGE REALTY - Open Sun, 12:29 to 2pmNew
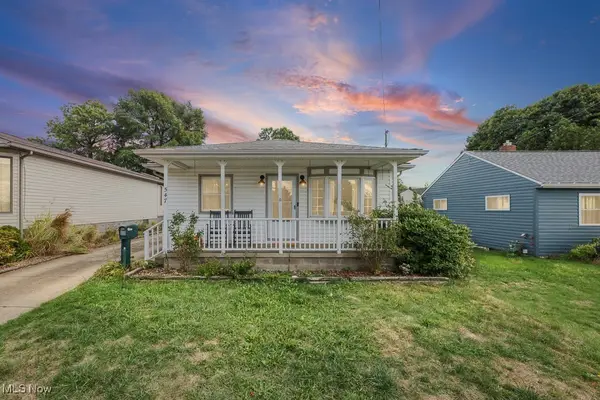 $174,900Active3 beds 2 baths1,920 sq. ft.
$174,900Active3 beds 2 baths1,920 sq. ft.547 Lansing Road, Akron, OH 44312
MLS# 5163695Listed by: REMAX DIVERSITY REAL ESTATE GROUP LLC - New
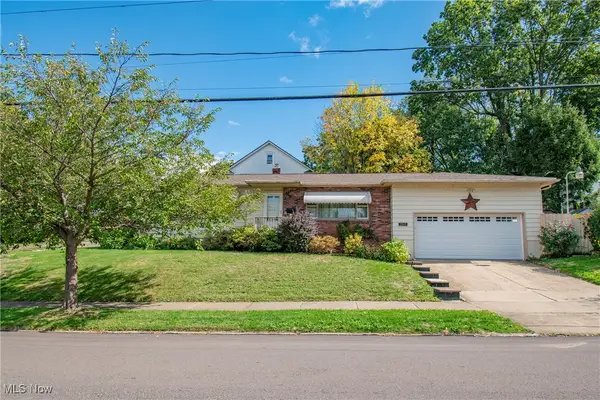 $175,000Active3 beds 2 baths1,232 sq. ft.
$175,000Active3 beds 2 baths1,232 sq. ft.2045 9th Sw Street, Akron, OH 44314
MLS# 5163219Listed by: KELLER WILLIAMS CHERVENIC RLTY
