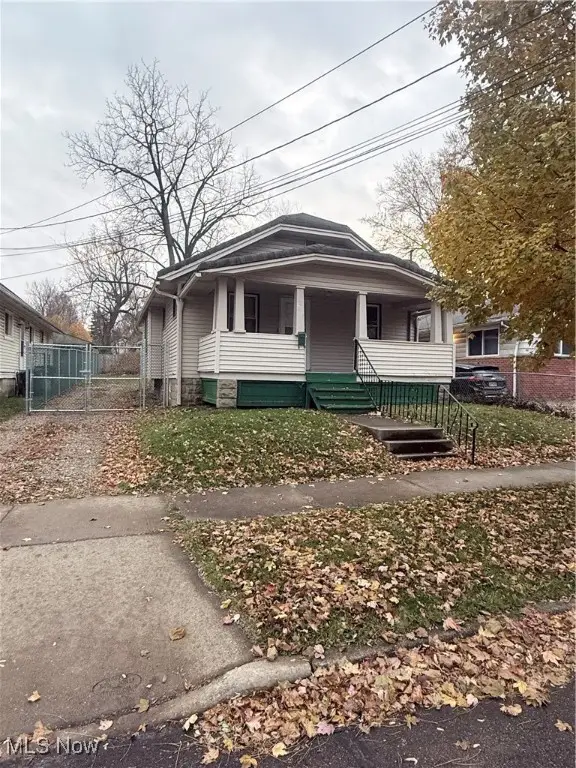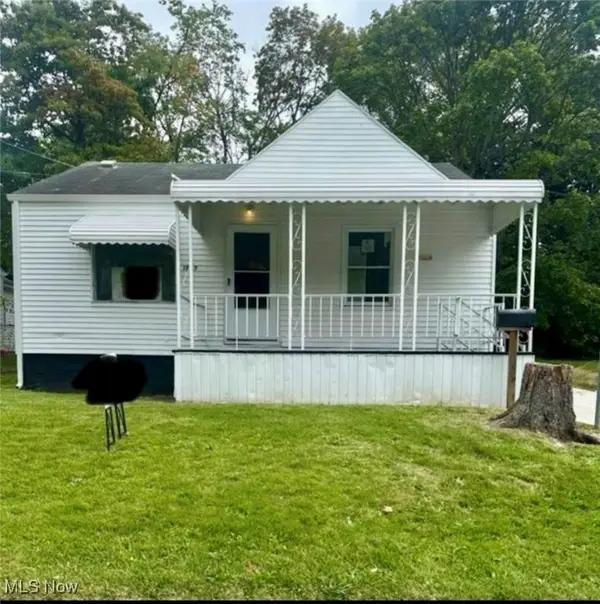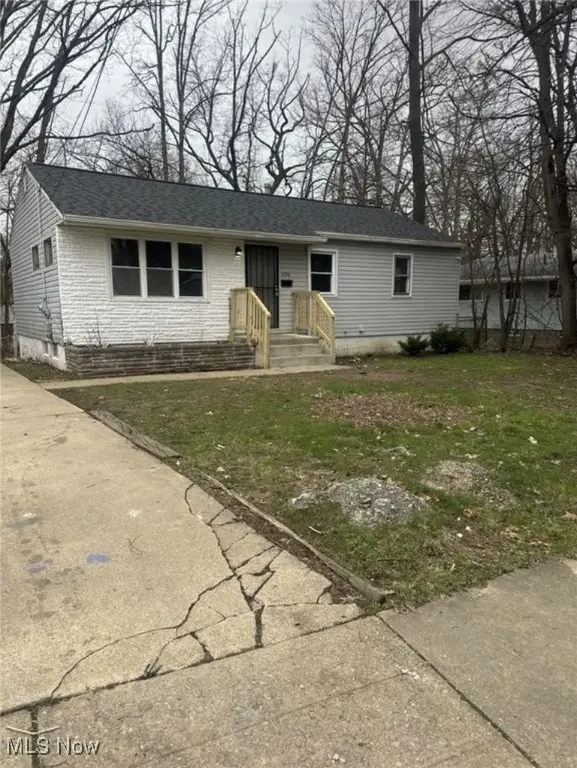1271 Circle Drive, Akron, OH 44310
Local realty services provided by:ERA Real Solutions Realty
Listed by: shirley conti stahl
Office: keller williams chervenic rlty
MLS#:5142557
Source:OH_NORMLS
Price summary
- Price:$329,900
- Price per sq. ft.:$149.01
About this home
Welcome to 1271 Circle Dr, Akron, OH 44310
Nestled on a lush .29-acre lot with sweeping views of the Cuyahoga River, this one-of-a-kind 3-story brick colonial combines historic charm with endless potential. Built in 1922, this 2,145 sq. ft. home offers 9 rooms, 5 bedrooms, 3 full baths, and a detached studio, 2-car garage. From its distinctive architecture to its unique bonus spaces, this home is truly a diamond in the rough waiting to shine.
Step inside and you’ll be greeted by a warm and inviting formal living room anchored by a cozy gas fireplace. To one side, a light-filled solarium with walls of windows brings the outdoors in, while a classic library with built-ins adds a touch of sophistication. The formal dining room and the large kitchen provide abundant counter space, storage, and an informal dining area with access to the backyard—perfect for family gatherings and entertaining.
The second floor includes three generously sized bedrooms plus a full bath, while the third floor offers two additional bedrooms and another full bath, creating plenty of space for family, guests, or flexible use. Each level is filled with natural light and showcases the craftsmanship of the era.
Outdoor living is just as impressive, with two patios surrounded by mature landscaping and towering trees. The detached studio provides an excellent opportunity for a workshop, artist’s retreat, or hobbyist space. Recent updates include a newer HVAC system and roof, offering peace of mind for the next owner.
Located in a historic neighborhood celebrated for its architectural homes and unique restaurants, this property offers quick access to downtown Akron, Cuyahoga Falls, shopping, and entertainment. With its generous layout, timeless character, and prime location, this home offers incredible potential for buyers ready to add their personal touches.
Don’t miss the opportunity to make this property your own.
Contact an agent
Home facts
- Year built:1922
- Listing ID #:5142557
- Added:71 day(s) ago
- Updated:November 18, 2025 at 04:56 PM
Rooms and interior
- Bedrooms:5
- Total bathrooms:4
- Full bathrooms:3
- Half bathrooms:1
- Living area:2,214 sq. ft.
Heating and cooling
- Cooling:Window Units
- Heating:Hot Water, Steam
Structure and exterior
- Roof:Asphalt
- Year built:1922
- Building area:2,214 sq. ft.
- Lot area:0.29 Acres
Utilities
- Water:Public
- Sewer:Public Sewer
Finances and disclosures
- Price:$329,900
- Price per sq. ft.:$149.01
- Tax amount:$3,767 (2024)
New listings near 1271 Circle Drive
- New
 $235,000Active2 beds 2 baths1,415 sq. ft.
$235,000Active2 beds 2 baths1,415 sq. ft.1393 Waters Edge Drive, Akron, OH 44313
MLS# 5172709Listed by: RE/MAX OASIS DREAM HOMES - New
 $299,900Active4 beds 2 baths2,464 sq. ft.
$299,900Active4 beds 2 baths2,464 sq. ft.134 N Rose Boulevard, Akron, OH 44302
MLS# 5172786Listed by: KELLER WILLIAMS CHERVENIC RLTY - New
 $98,000Active2 beds 1 baths827 sq. ft.
$98,000Active2 beds 1 baths827 sq. ft.750 Baird Street, Akron, OH 44306
MLS# 5172816Listed by: REMAX DIVERSITY REAL ESTATE GROUP LLC - New
 $199,000Active5 beds 4 baths1,838 sq. ft.
$199,000Active5 beds 4 baths1,838 sq. ft.309 Massillon Road, Akron, OH 44312
MLS# 5170766Listed by: MCDOWELL HOMES REAL ESTATE SERVICES - New
 $200,000Active3 beds 2 baths
$200,000Active3 beds 2 baths967 Russell Avenue, Akron, OH 44307
MLS# 5172595Listed by: RE/MAX OASIS DREAM HOMES - New
 $105,000Active2 beds 1 baths648 sq. ft.
$105,000Active2 beds 1 baths648 sq. ft.1257 Greenwood Avenue, Akron, OH 44320
MLS# 5172722Listed by: KELLER WILLIAMS CHERVENIC RLTY - New
 $110,000Active3 beds 1 baths960 sq. ft.
$110,000Active3 beds 1 baths960 sq. ft.1326 Pontiac Avenue, Akron, OH 44307
MLS# 5172702Listed by: KELLER WILLIAMS CHERVENIC RLTY - New
 $485,000Active4 beds 4 baths2,660 sq. ft.
$485,000Active4 beds 4 baths2,660 sq. ft.456 Merriman Road, Akron, OH 44303
MLS# 5171664Listed by: KELLER WILLIAMS LIVING - New
 $349,900Active4 beds 2 baths2,034 sq. ft.
$349,900Active4 beds 2 baths2,034 sq. ft.3809 Butterfield Drive, Akron, OH 44319
MLS# 5165576Listed by: RE/MAX EDGE REALTY - New
 $119,900Active4 beds 1 baths1,469 sq. ft.
$119,900Active4 beds 1 baths1,469 sq. ft.815 Sheridan Avenue, Akron, OH 44307
MLS# 5172647Listed by: EXP REALTY, LLC.
