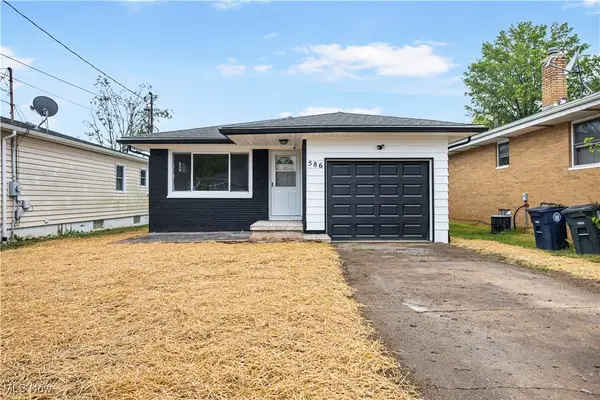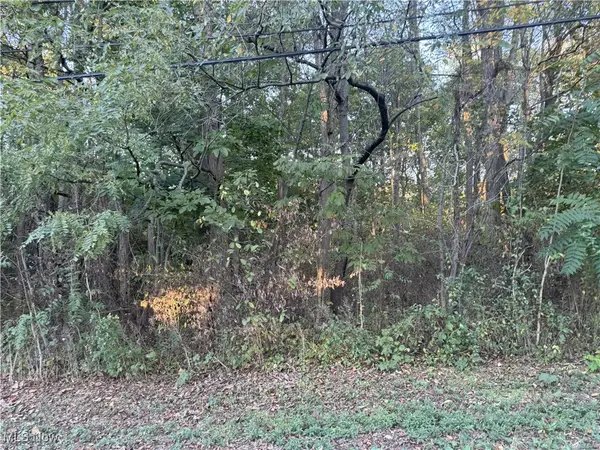1272 Portage Line Road, Akron, OH 44312
Local realty services provided by:ERA Real Solutions Realty
Listed by:cynthia l slabaugh
Office:exp realty, llc.
MLS#:5145677
Source:OH_NORMLS
Price summary
- Price:$599,900
- Price per sq. ft.:$212.43
About this home
A custom built Victorian Colonial will not disappoint. The owners' suite on first floor with jetted tub, double sink vanity, walk in closet and beautiful view of the 2.1 acre parcel. On the main level a formal living and dining room, entrance foyer off the inviting covered front porch. The main level has a beautiful custom cabinetry kitchen with solid surface countertops, high end appliances from the gas stove, stainless steel refrigerator, dishwasher and convection oven. Built in bookshelves are a plus with vaulted family room with gas fireplace makes this a perfect family hub. The staircase off the entrance foyer leading to the 2nd level there are 3 spacious bedrooms with large closets, a cedar closet on the second floor and the bathroom has double vanities with shower/tub combination. All neutral carpet, flooring and paint makes this home welcoming for any discriminating buyer. The main level has a beautiful custom cabinetry kitchen with solid surface countertops, fully high-end appliances from the gas stove, stainless steel refrigerator, dishwasher and convection oven. Built in bookshelves are a plus with vaulted family room with gas fireplace makes this a perfect family hub. The patio door leads to back deck and patio and the views from the wall of windows could have you mesmerized for hours. There is a first-floor laundry and 3 car attached garage with door opener. So many little features throughout this home with central vac, whole house generator, built in alcoves for your favorite pictures, water filtration system, built in safe, cedar closet, the list goes on. The homeowner thought of everything. The walk out lower level has plenty of built in shelving, kitchenette also has range/oven and fruit cellar for extra food storage. The rear yard has a 30x40 outbuilding with electric and open for so many uses. Need more space, an additional 4+ acres could be available. Near the Springfield Bog.
Contact an agent
Home facts
- Year built:2000
- Listing ID #:5145677
- Added:57 day(s) ago
- Updated:October 01, 2025 at 02:15 PM
Rooms and interior
- Bedrooms:4
- Total bathrooms:4
- Full bathrooms:4
- Living area:2,824 sq. ft.
Heating and cooling
- Cooling:Central Air
- Heating:Fireplaces, Forced Air, Gas
Structure and exterior
- Roof:Asphalt, Fiberglass
- Year built:2000
- Building area:2,824 sq. ft.
- Lot area:2.16 Acres
Utilities
- Water:Well
- Sewer:Septic Tank
Finances and disclosures
- Price:$599,900
- Price per sq. ft.:$212.43
- Tax amount:$6,526 (2024)
New listings near 1272 Portage Line Road
- Open Sat, 11am to 1pmNew
 $115,000Active2 beds 1 baths720 sq. ft.
$115,000Active2 beds 1 baths720 sq. ft.645 Reed Avenue, Akron, OH 44306
MLS# 5159297Listed by: KELLER WILLIAMS CHERVENIC RLTY - New
 $185,000Active3 beds 1 baths2,072 sq. ft.
$185,000Active3 beds 1 baths2,072 sq. ft.42 Belvidere Way, Akron, OH 44302
MLS# 5161138Listed by: OHIO PROPERTY GROUP, LLC - New
 $249,900Active3 beds 3 baths1,664 sq. ft.
$249,900Active3 beds 3 baths1,664 sq. ft.568 Auld Farm Circle, Akron, OH 44320
MLS# 5160145Listed by: FELL REALTY, LLC - New
 $543,000Active3 beds 4 baths3,137 sq. ft.
$543,000Active3 beds 4 baths3,137 sq. ft.3288 Spring Valley Road, Akron, OH 44333
MLS# 5160918Listed by: BERKSHIRE HATHAWAY HOMESERVICES STOUFFER REALTY - New
 $199,900Active3 beds 2 baths1,741 sq. ft.
$199,900Active3 beds 2 baths1,741 sq. ft.2040 Thurmont Road, Akron, OH 44313
MLS# 5159851Listed by: KELLER WILLIAMS GREATER METROPOLITAN - Open Sat, 11am to 1pmNew
 $235,000Active3 beds 2 baths
$235,000Active3 beds 2 baths586 Hillman Road, Akron, OH 44312
MLS# 5160874Listed by: H & R BURROUGHS REALTY, INC. - New
 $218,000Active2 beds 2 baths1,400 sq. ft.
$218,000Active2 beds 2 baths1,400 sq. ft.881 Hampton Ridge Drive, Akron, OH 44313
MLS# 5159147Listed by: KELLER WILLIAMS CHERVENIC RLTY - New
 $69,500Active2 beds 1 baths
$69,500Active2 beds 1 baths4 Manila Place, Akron, OH 44311
MLS# 5160868Listed by: PRETTYMAN & ASSOCIATES - New
 $20,000Active0.9 Acres
$20,000Active0.9 AcresGrace Road, Akron, OH 44312
MLS# 5160871Listed by: HELEN SCOTT REALTY LLC  $109,500Active2 beds 1 baths1,016 sq. ft.
$109,500Active2 beds 1 baths1,016 sq. ft.2001 13th Sw Street, Akron, OH 44314
MLS# 5146717Listed by: RE/MAX CROSSROADS PROPERTIES
