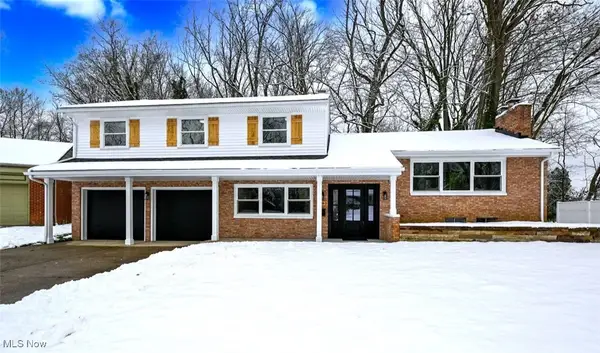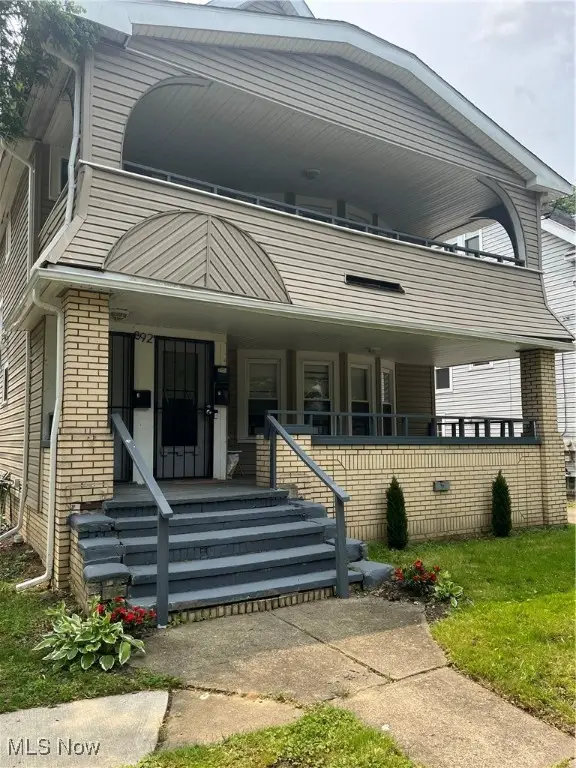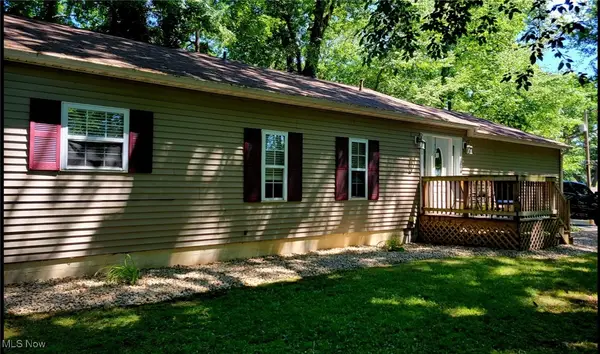1302 Hillandale Drive, Akron, OH 44333
Local realty services provided by:ERA Real Solutions Realty
Listed by: elise a stidd, anthony stidd
Office: keller williams chervenic rlty
MLS#:5125512
Source:OH_NORMLS
Price summary
- Price:$792,900
- Price per sq. ft.:$170.74
About this home
Beautiful, custom built colonial in Bath Twp on 1.67 acres. This home is an entertainers dream both inside and out! Welcoming front porch opens to two story foyer flanked by a private office with built-ins. The kitchen is the heart of the home and is open to great room and dining and morning rooms with walls of windows. The kitchen features maple glazed cabinetry, granite countertops, tile backsplash and an expansive island with seating. Sugar Creek Maple plank, "toasted almond" 3/4" hardwood floors stun in the foyer, kitchen and morning rooms. The spacious great room has a gas stone front fireplace. Slider off the morning room opens to the multi-level stamped concrete patios. A convenient first floor mudroom with cubbies and laundry room are off the garage. The 3-car side entry, heated garage has an indoor basketball half court! Upstairs the oversized master bedroom includes a huge walk-in closet, a separate glamour "diva" room and adjoining full bath with jetted tub and shower. Three additional bedrooms and two full baths complete the second level. The walk-out lower level is where the fun happens, offering a kitchen with Kraftmaid cabinetry, granite countertops and bar, game area, recreation area and a full bath, also perfect for a guest/in-law suite. The backyard highlights massive stamped concrete patios with extensive landscaping, a hot tub, an above ground heated oval pool with decking and a 2-story 24x24 barn for all your toys and yard equipment. Other features include, central vac, 2x6 walls with R21 insulation and R60 in the attic, synthetic Azek exterior trim, 45-year Owens Corning roof and cased Jeld-Wen windows. High end finishes throughout, too much to list! All pool and patio furniture, LL pool, poker and shuffleboard tables, LL barstools and ALL TV's and mounts stay with the home. Close to Montrose shopping and restaurants and the Cuyahoga Valley National Park. Revere Schools. Home warranty included. Don't wait, make this your home today!
Contact an agent
Home facts
- Year built:2010
- Listing ID #:5125512
- Added:219 day(s) ago
- Updated:January 08, 2026 at 05:58 PM
Rooms and interior
- Bedrooms:4
- Total bathrooms:5
- Full bathrooms:4
- Half bathrooms:1
- Living area:4,644 sq. ft.
Heating and cooling
- Cooling:Central Air
- Heating:Forced Air, Gas, Zoned
Structure and exterior
- Roof:Asphalt, Fiberglass
- Year built:2010
- Building area:4,644 sq. ft.
- Lot area:1.67 Acres
Utilities
- Water:Well
- Sewer:Septic Tank
Finances and disclosures
- Price:$792,900
- Price per sq. ft.:$170.74
- Tax amount:$10,665 (2024)
New listings near 1302 Hillandale Drive
- Open Sun, 10:30 to 11:30amNew
 $509,900Active4 beds 3 baths
$509,900Active4 beds 3 baths1951 E Woodland Drive, Akron, OH 44313
MLS# 5179580Listed by: EXACTLY - New
 $165,000Active4 beds 3 baths
$165,000Active4 beds 3 baths1321 Sparhawk Avenue, Akron, OH 44305
MLS# 5180182Listed by: NEO PORTFOLIO PROPERTY MANAGEMENT - Open Sat, 12 to 2pmNew
 $148,000Active3 beds 2 baths1,158 sq. ft.
$148,000Active3 beds 2 baths1,158 sq. ft.1575 Idlewood Avenue, Akron, OH 44313
MLS# 5178801Listed by: KELLER WILLIAMS ELEVATE - New
 $375,000Active5 beds 3 baths2,272 sq. ft.
$375,000Active5 beds 3 baths2,272 sq. ft.1591 Newcastle Circle, Akron, OH 44313
MLS# 5179702Listed by: EXP REALTY, LLC. - New
 $128,000Active3 beds 1 baths1,093 sq. ft.
$128,000Active3 beds 1 baths1,093 sq. ft.274 Fulmer Avenue, Akron, OH 44312
MLS# 5179955Listed by: RE/MAX CROSSROADS PROPERTIES - New
 $89,900Active3 beds 2 baths1,533 sq. ft.
$89,900Active3 beds 2 baths1,533 sq. ft.1442 Hillside Terrace, Akron, OH 44305
MLS# 5180142Listed by: KELLER WILLIAMS LEGACY GROUP REALTY - New
 $129,900Active3 beds 1 baths988 sq. ft.
$129,900Active3 beds 1 baths988 sq. ft.985 Clement Street, Akron, OH 44306
MLS# 5180144Listed by: RE/MAX INFINITY - New
 $195,000Active8 beds 3 baths3,450 sq. ft.
$195,000Active8 beds 3 baths3,450 sq. ft.892 Delia Avenue, Akron, OH 44320
MLS# 5180117Listed by: EBERHARDT REALTY LLC - New
 $225,000Active3 beds 2 baths1,108 sq. ft.
$225,000Active3 beds 2 baths1,108 sq. ft.397 Wonder Lake Drive, Akron, OH 44319
MLS# 5180123Listed by: RE/MAX EDGE REALTY - New
 $105,000Active3 beds 2 baths1,008 sq. ft.
$105,000Active3 beds 2 baths1,008 sq. ft.1453 Woodbirch Avenue, Akron, OH 44314
MLS# 5179891Listed by: EXP REALTY, LLC.
