1555 W Market Street, Akron, OH 44313
Local realty services provided by:ERA Real Solutions Realty
Listed by: christopher a frederick, michele l frederick
Office: coldwell banker schmidt realty
MLS#:5169515
Source:OH_NORMLS
Price summary
- Price:$875,000
- Price per sq. ft.:$224.47
About this home
(4K Video Available) Magnificent Historic Estate–Elegant all brick MASTERPIECE next to Hardesty Park true "like new" luxury 4-bedroom, 3.5-bath full showcasing timeless elegance & exceptional craftsmanship across three fully finished levels. Designed for versatility and comfort, this expansive home offers baths on each floor, laundry options on both the 2nd floor and lower level, and a finished 3rd-floor private suite plus full basement—perfect for multi-generational living, guests, or Au Pair. Set on a beautifully landscaped/fenced large/premium lot in a prime, high-visibility walkable location, this home has been completely reimagined from top to bottom. Every inch has been thoughtfully refreshed, featuring a new roof, custom windows, updated concrete, electrical, plumbing, and HVAC—ensuring modern efficiency and timeless style. Inside, sophistication meets comfort. The grand double French doors open to the new front patio & flow seamlessly to the private rear patio. Dual fireplaces connects the elegant family room & stately den, while refinished hardwood floors & custom tile work add warmth and luxury. New Chef's kitchen is a masterpiece, boasting quartz countertops, premium appliances, double wall ovens, & designer backsplash, complemented by a light-filled dinette, plus a grand formal dining room perfect for entertaining. Spindled overlook loft leads to the refinished 2nd-floor terrace, offering even more charm and natural light plus direct access to 2nd floor terrace. Principal suite is truly extraordinary, w/massive walk-in closet & exquisite spa-like bath that defines indulgence. Light-filled home features custom windows & skylights, LED can lights, flooding warmth & radiance. True trophy property that blends modern luxury w/original architectural beauty—move-in ready & designed for the most discerning buyer. roof, HVAC, plumbing, electrical, windows, paint, flooring, fencing, patios, and more making this an unmatched opportunity to own a showpiece estate.
Contact an agent
Home facts
- Year built:1924
- Listing ID #:5169515
- Added:106 day(s) ago
- Updated:February 19, 2026 at 03:10 PM
Rooms and interior
- Bedrooms:4
- Total bathrooms:4
- Full bathrooms:3
- Half bathrooms:1
- Living area:3,898 sq. ft.
Heating and cooling
- Cooling:Central Air
- Heating:Forced Air, Gas, Zoned
Structure and exterior
- Roof:Asphalt
- Year built:1924
- Building area:3,898 sq. ft.
- Lot area:0.75 Acres
Utilities
- Water:Public
- Sewer:Public Sewer
Finances and disclosures
- Price:$875,000
- Price per sq. ft.:$224.47
- Tax amount:$8,666 (2024)
New listings near 1555 W Market Street
- New
 $159,900Active3 beds 2 baths1,310 sq. ft.
$159,900Active3 beds 2 baths1,310 sq. ft.228 Hawk Avenue, Akron, OH 44312
MLS# 5187424Listed by: RE/MAX CROSSROADS PROPERTIES - New
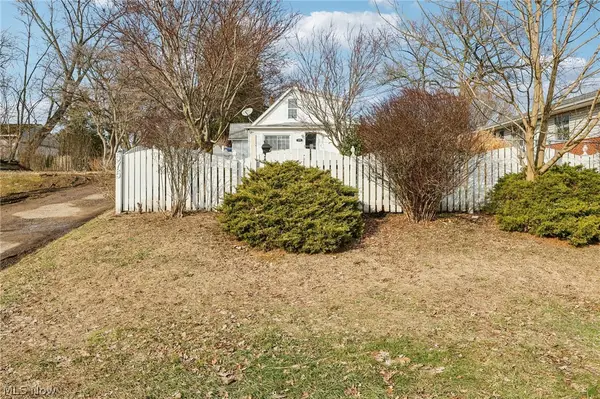 $117,000Active3 beds 2 baths1,208 sq. ft.
$117,000Active3 beds 2 baths1,208 sq. ft.575 Flora Avenue, Akron, OH 44314
MLS# 5187229Listed by: CENTURY 21 ASA COX HOMES - New
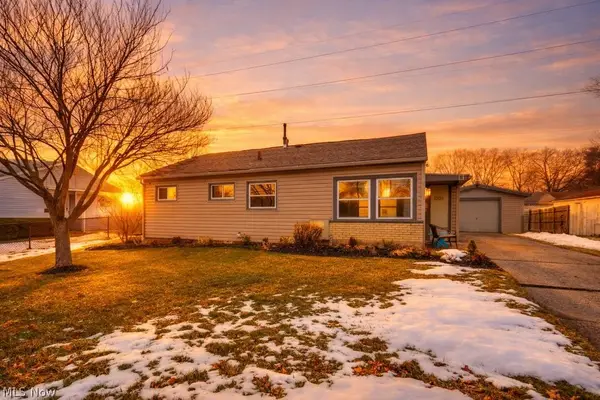 $147,700Active3 beds 1 baths992 sq. ft.
$147,700Active3 beds 1 baths992 sq. ft.1203 Sarlson Avenue, Akron, OH 44314
MLS# 5187354Listed by: KELLER WILLIAMS CHERVENIC RLTY - Open Sat, 1 to 2:30pmNew
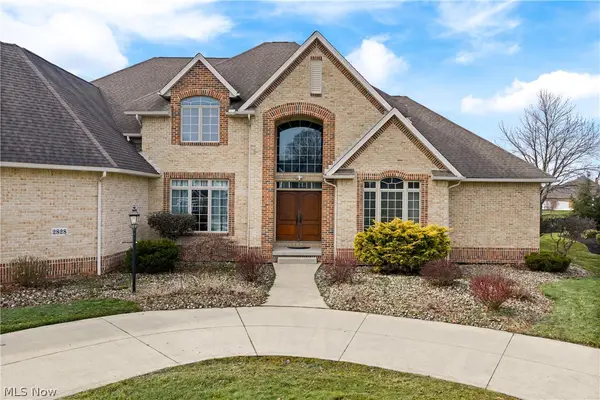 $710,000Active4 beds 5 baths5,912 sq. ft.
$710,000Active4 beds 5 baths5,912 sq. ft.2828 Steelwood Circle, Akron, OH 44312
MLS# 5187722Listed by: SELLING OHIO LLC - New
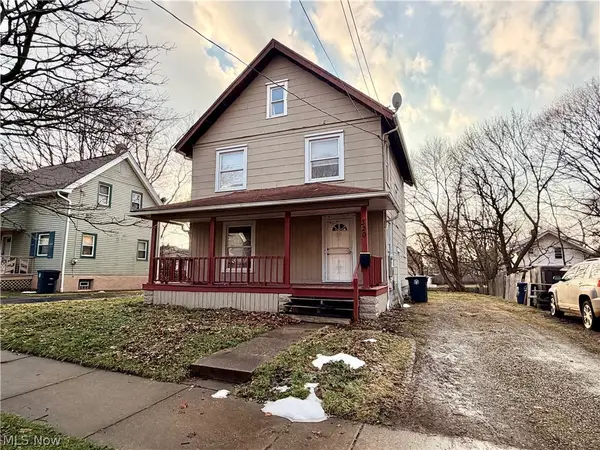 $129,900Active5 beds 1 baths
$129,900Active5 beds 1 baths320 Para Avenue, Akron, OH 44305
MLS# 5187769Listed by: RE/MAX EDGE REALTY - New
 $199,000Active3 beds 1 baths1,474 sq. ft.
$199,000Active3 beds 1 baths1,474 sq. ft.2360 Savoy Avenue, Ellet, OH 44305
MLS# 5186876Listed by: MCDOWELL HOMES REAL ESTATE SERVICES - Open Sun, 12 to 1:30pmNew
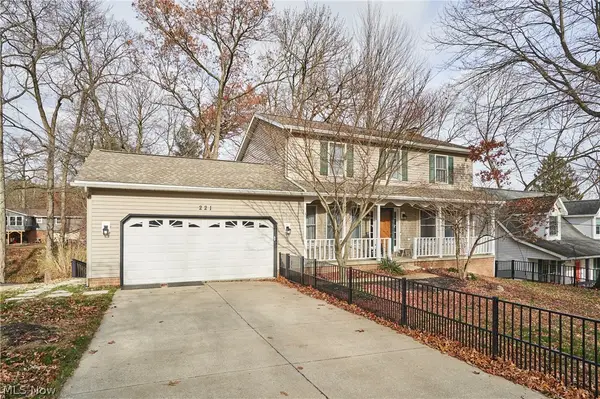 $362,500Active3 beds 4 baths2,472 sq. ft.
$362,500Active3 beds 4 baths2,472 sq. ft.221 Lake Front Drive, Akron, OH 44319
MLS# 5187584Listed by: EXP REALTY, LLC. - New
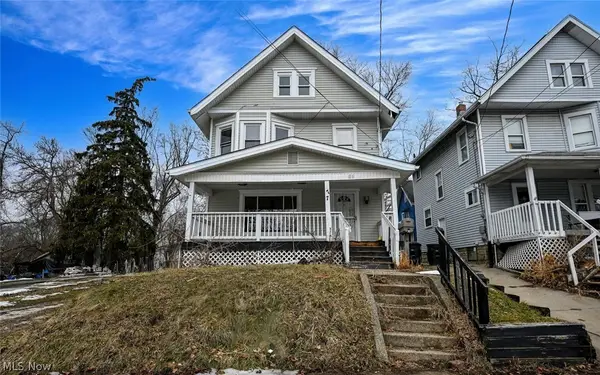 $125,000Active4 beds 1 baths1,393 sq. ft.
$125,000Active4 beds 1 baths1,393 sq. ft.77 W Mildred Avenue, Akron, OH 44310
MLS# 5187352Listed by: RE/MAX EDGE REALTY - New
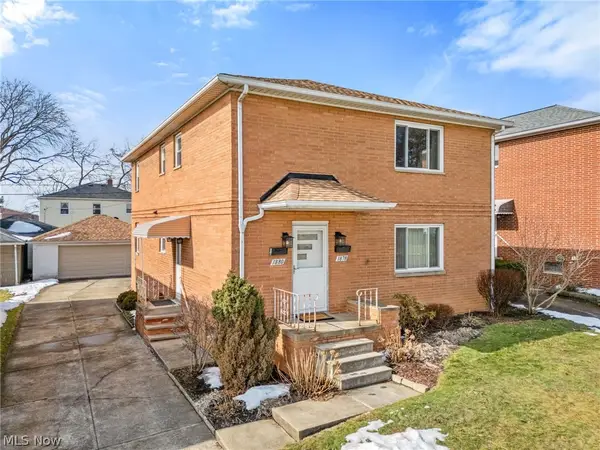 $214,900Active4 beds 2 baths2,322 sq. ft.
$214,900Active4 beds 2 baths2,322 sq. ft.1878-1880 Carter Avenue, Akron, OH 44301
MLS# 5187607Listed by: BERKSHIRE HATHAWAY HOMESERVICES STOUFFER REALTY - New
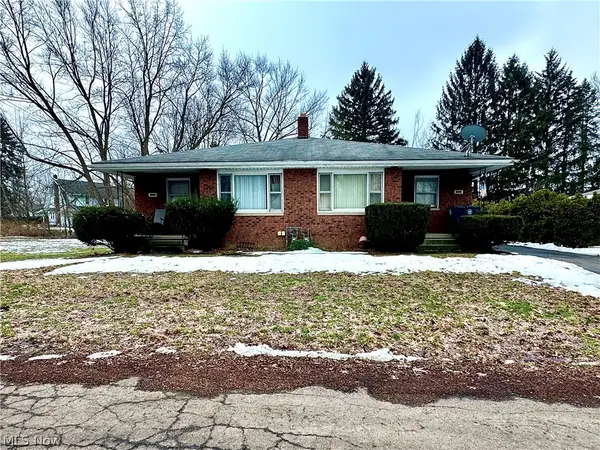 $174,999Active4 beds 2 baths1,848 sq. ft.
$174,999Active4 beds 2 baths1,848 sq. ft.1012-1014 Saxon Avenue, Akron, OH 44314
MLS# 5185354Listed by: KELLER WILLIAMS CHERVENIC RLTY

