166 Shrakes Hotel Drive, Akron, OH 44319
Local realty services provided by:ERA Real Solutions Realty
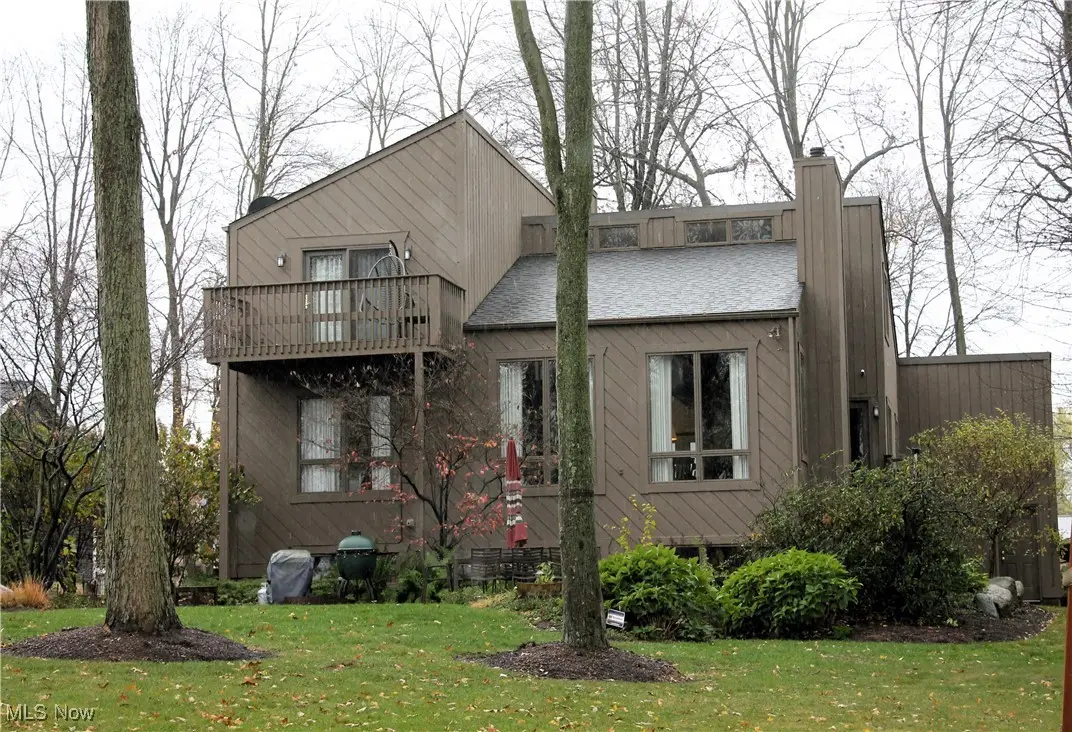


166 Shrakes Hotel Drive,Akron, OH 44319
$495,000
- 3 Beds
- 2 Baths
- 1,912 sq. ft.
- Single family
- Active
Listed by:james o babcock
Office:cutler real estate
MLS#:5085942
Source:OH_NORMLS
Price summary
- Price:$495,000
- Price per sq. ft.:$258.89
About this home
This gorgeous contemporary home with an open vaulted floor plan has much to offer beginning with stunning views of Turkeyfoot Lake and hardwood floors throughout. The open modern eat-in kitchen with stainless steel appliances, a granite top center island and a door leading down to the patio. A great room accented by a gas fireplace nestled in a wall of bookshelves and stately windows providing a beautiful view of the lake. There are two bedrooms on the main floor. One bedroom with access to the bathroom, the second offers views of the lake. The second floor features the spacious master suite with French doors opening to a balcony patio overlooking the late, A large walk-in closet and a new bathroom with double sinks. A loft perfect for office or library overlooking the great room. The full finished basement adds additional living space with a very spacious family room, game, laundry/utility room and storage with access to the two-car garage. A park-like yard, perfect for entertaining, custom drapery, roof (2 yrs.), furnace (3 yrs.), hot water tank (4 yrs.), and new back deck.
Contact an agent
Home facts
- Year built:1979
- Listing Id #:5085942
- Added:268 day(s) ago
- Updated:August 15, 2025 at 02:21 PM
Rooms and interior
- Bedrooms:3
- Total bathrooms:2
- Full bathrooms:2
- Living area:1,912 sq. ft.
Heating and cooling
- Cooling:Central Air
- Heating:Forced Air, Gas
Structure and exterior
- Roof:Asphalt
- Year built:1979
- Building area:1,912 sq. ft.
- Lot area:0.55 Acres
Utilities
- Water:Well
- Sewer:Septic Tank
Finances and disclosures
- Price:$495,000
- Price per sq. ft.:$258.89
- Tax amount:$7,798 (2023)
New listings near 166 Shrakes Hotel Drive
- New
 $550,000Active3 beds 2 baths1,200 sq. ft.
$550,000Active3 beds 2 baths1,200 sq. ft.3956 S Turkeyfoot Road, Akron, OH 44319
MLS# 5148470Listed by: KELLER WILLIAMS CHERVENIC RLTY - New
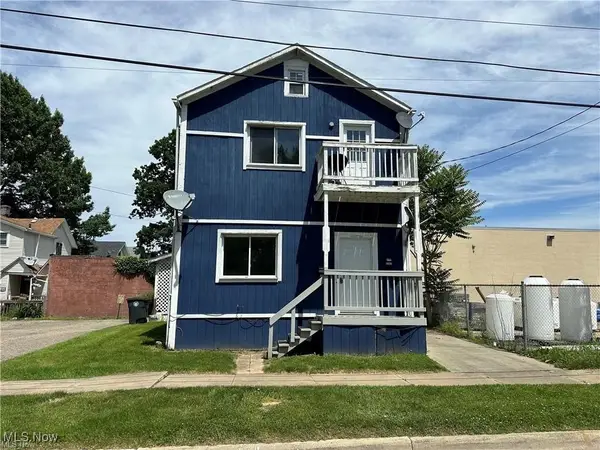 $145,000Active4 beds 2 baths2,400 sq. ft.
$145,000Active4 beds 2 baths2,400 sq. ft.2387 29th Sw Street, Akron, OH 44314
MLS# 5148673Listed by: REAL OF OHIO - Open Sun, 12 to 2pmNew
 $299,000Active4 beds 3 baths1,801 sq. ft.
$299,000Active4 beds 3 baths1,801 sq. ft.225 N Highland Avenue, Akron, OH 44303
MLS# 5144220Listed by: BERKSHIRE HATHAWAY HOMESERVICES STOUFFER REALTY - Open Sun, 11am to 1pmNew
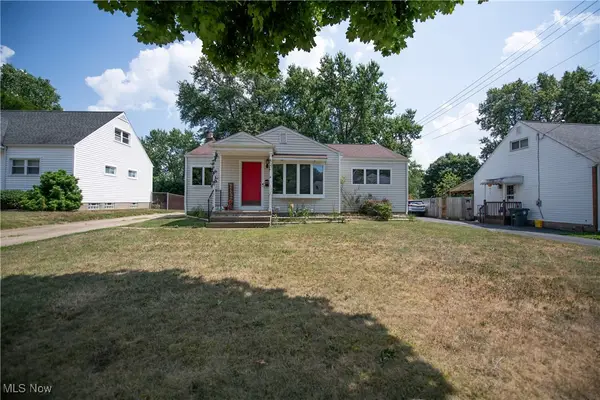 $189,400Active3 beds 2 baths1,100 sq. ft.
$189,400Active3 beds 2 baths1,100 sq. ft.459 Alaho Street, Akron, OH 44305
MLS# 5146681Listed by: KELLER WILLIAMS LEGACY GROUP REALTY - New
 $359,000Active4 beds 2 baths2,907 sq. ft.
$359,000Active4 beds 2 baths2,907 sq. ft.2451 Falmouth Road, Fairlawn, OH 44333
MLS# 5148129Listed by: REAL OF OHIO - New
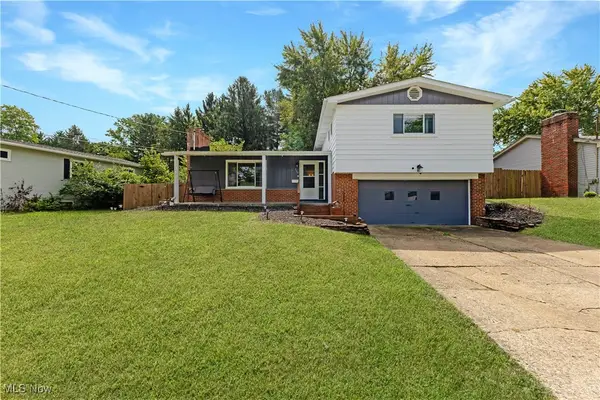 $290,000Active3 beds 2 baths2,129 sq. ft.
$290,000Active3 beds 2 baths2,129 sq. ft.599 Garnette Road, Akron, OH 44313
MLS# 5148596Listed by: CENTURY 21 LAKESIDE REALTY - New
 $229,900Active4 beds 2 baths
$229,900Active4 beds 2 baths345 W Ingleside Drive, Akron, OH 44319
MLS# 5148160Listed by: MCDOWELL HOMES REAL ESTATE SERVICES - New
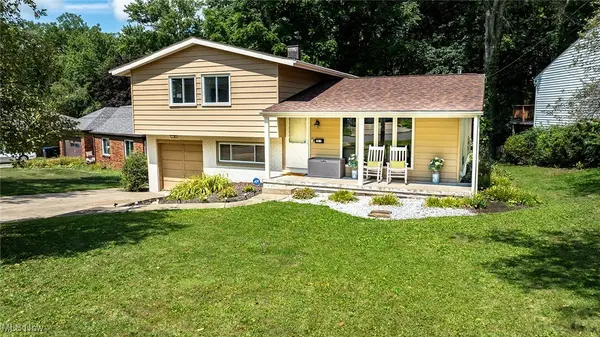 $238,850Active3 beds 3 baths
$238,850Active3 beds 3 baths1547 Kingsley Avenue, Akron, OH 44313
MLS# 5148384Listed by: EXP REALTY, LLC. - New
 $125,000Active4 beds 2 baths1,488 sq. ft.
$125,000Active4 beds 2 baths1,488 sq. ft.969-971 Reed Avenue, Akron, OH 44306
MLS# 5148541Listed by: KELLER WILLIAMS LIVING - New
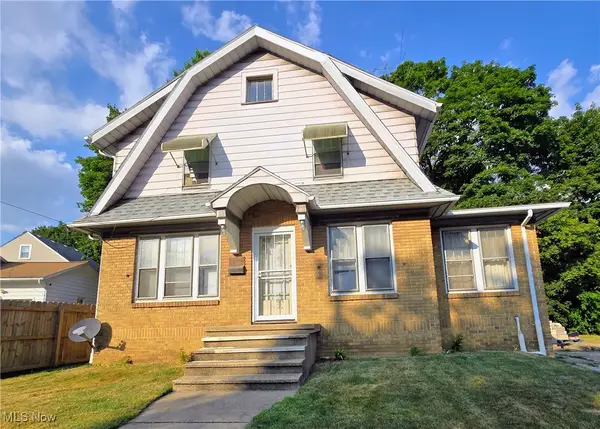 $84,900Active3 beds 1 baths1,761 sq. ft.
$84,900Active3 beds 1 baths1,761 sq. ft.727 East Avenue, Akron, OH 44320
MLS# 5148045Listed by: COLDWELL BANKER SCHMIDT REALTY

