1784 N Medina Line Road, Akron, OH 44333
Local realty services provided by:ERA Real Solutions Realty
1784 N Medina Line Road,Akron, OH 44333
$725,000
- 3 Beds
- 3 Baths
- - sq. ft.
- Single family
- Sold
Listed by: theodore j czalkiewicz
Office: century 21 asa cox homes
MLS#:5147536
Source:OH_NORMLS
Sorry, we are unable to map this address
Price summary
- Price:$725,000
About this home
Meticulously maintained and updated, 3 bedroom (large game room could be converted to 4th bedroom) 2.5 bath log cabin sits on 4+ acres. Exquisite Country Retreat in Granger Township within the Highland School system. Acres of greenery with rolling terrain, streams and ravines. Vehicle and pedestrian bridges are perfect for the outdoor hiker or ATV enthusiast. A 10x13 storage shed, 1.5 story 20x24 barn with 8x24 carport provides plenty of storage. Back yard also features a custom chicken coop with run, fenced and raised vegetable beds with perennial landscaping. The Koi pond with waterfall visible from the large, covered front porch. A newly-built, 620sf Trex deck with aluminum & cable rails topped with hardwired post lights. The first floor Master suite has a remodeled Master bath with walk-in closets; tiled, custom walk-in shower with dual shower heads and quartz bench; and custom double sink vanity with quartz counter. Master bedroom has large vaulted ceilings, stone-faced gas fireplace and spiral staircase with a private loft.
Living room has floor to ceiling wood burning fireplace and large arched picture window. Dining/kitchen area has granite countertops and stainless steel appliances. Upstairs has large game room with pool table, a full bath and two bedrooms. The walk-out basement with laundry has ample storage. Nearly everything updated and upgraded: remodeled 1/2 bath to light fixtures/ceiling fans being upgraded and every room repainted. NatureStone garage flooring in the attached oversized 2-car garage; new carpet throughout the upstairs and loft 2022; new electrical panel/wiring to code 2022; new Carrier furnace 2023; Radon system; new water softener and iron filter with RODI kitchen faucet filtration system; new septic aerator in 2025; Ring camera floodlights and a Ring camera doorbell; Ambient Weather Station on roof with monitor read-out in kitchen; log exterior professionally re-stained August 2025. Enjoy turn-key, serene country living!
Contact an agent
Home facts
- Year built:1992
- Listing ID #:5147536
- Added:128 day(s) ago
- Updated:December 19, 2025 at 07:18 AM
Rooms and interior
- Bedrooms:3
- Total bathrooms:3
- Full bathrooms:2
- Half bathrooms:1
Heating and cooling
- Cooling:Central Air
- Heating:Gas
Structure and exterior
- Roof:Asphalt, Fiberglass
- Year built:1992
Utilities
- Water:Well
- Sewer:Septic Tank
Finances and disclosures
- Price:$725,000
- Tax amount:$6,863 (2024)
New listings near 1784 N Medina Line Road
- New
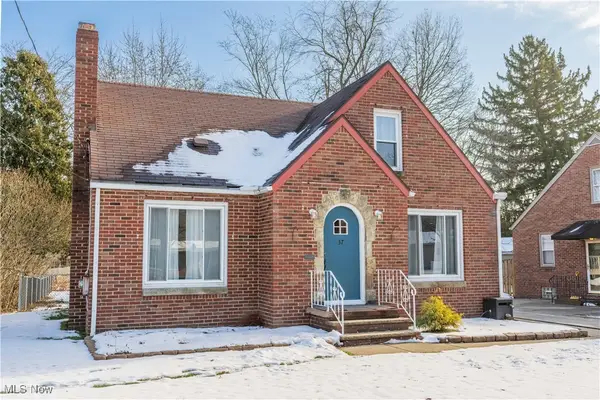 $215,700Active3 beds 2 baths1,374 sq. ft.
$215,700Active3 beds 2 baths1,374 sq. ft.37 Ansel Avenue, Akron, OH 44312
MLS# 5177572Listed by: RE/MAX EDGE REALTY - New
 $178,900Active3 beds 1 baths1,663 sq. ft.
$178,900Active3 beds 1 baths1,663 sq. ft.248 E Catawba Avenue, Akron, OH 44301
MLS# 5177306Listed by: REMAX DIVERSITY REAL ESTATE GROUP LLC - New
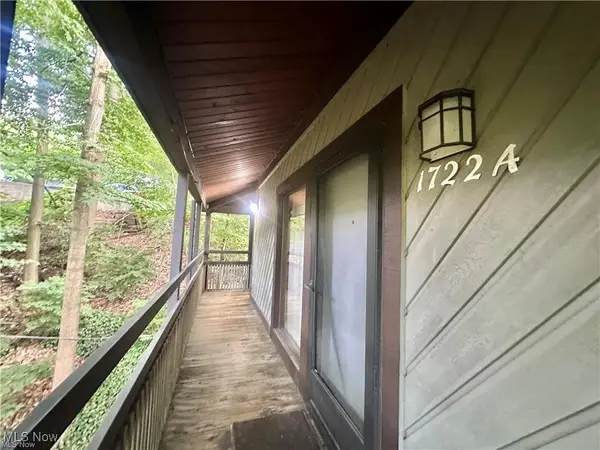 $78,000Active2 beds 2 baths756 sq. ft.
$78,000Active2 beds 2 baths756 sq. ft.1722 Treetop Trail, Akron, OH 44313
MLS# 5177684Listed by: BERKSHIRE HATHAWAY HOMESERVICES STOUFFER REALTY - Open Sat, 12 to 1:30pmNew
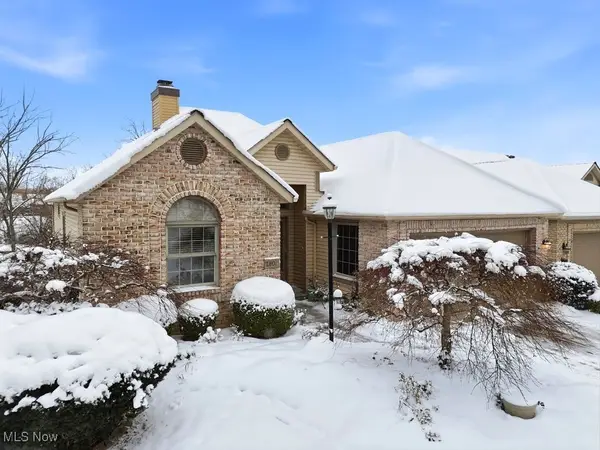 $285,000Active2 beds 3 baths2,746 sq. ft.
$285,000Active2 beds 3 baths2,746 sq. ft.2804 Valley Road, Cuyahoga Falls, OH 44223
MLS# 5177816Listed by: THE AGENCY CLEVELAND NORTHCOAST - New
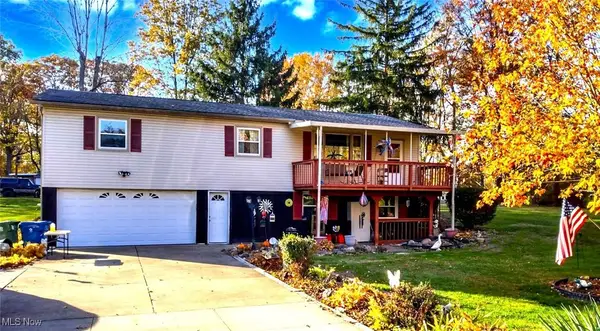 $234,900Active4 beds 2 baths1,825 sq. ft.
$234,900Active4 beds 2 baths1,825 sq. ft.1830 B Street, Akron, OH 44312
MLS# 5177334Listed by: EXP REALTY, LLC. - New
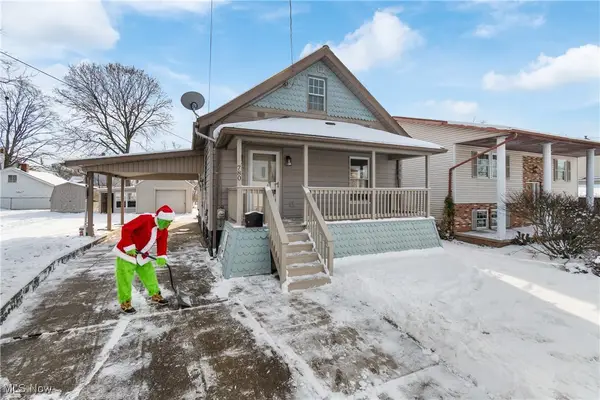 $149,999Active3 beds 1 baths1,109 sq. ft.
$149,999Active3 beds 1 baths1,109 sq. ft.780 Silvercrest Avenue, Akron, OH 44314
MLS# 5177716Listed by: RICHFIELD REALTY GROUP LLC 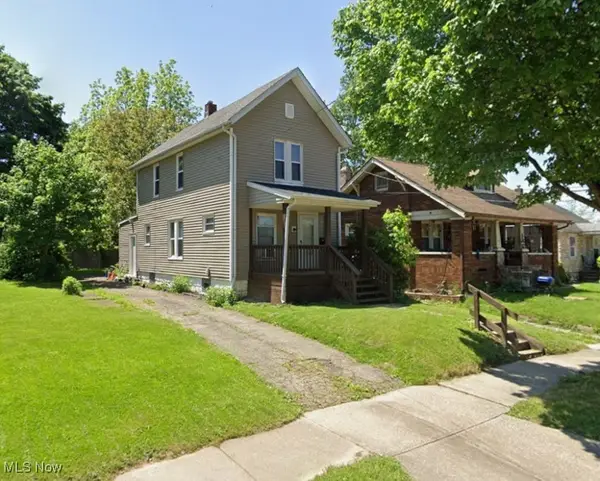 $65,000Pending3 beds 1 baths1,104 sq. ft.
$65,000Pending3 beds 1 baths1,104 sq. ft.390 Cole Avenue, Akron, OH 44301
MLS# 5177641Listed by: RE/MAX EDGE REALTY- New
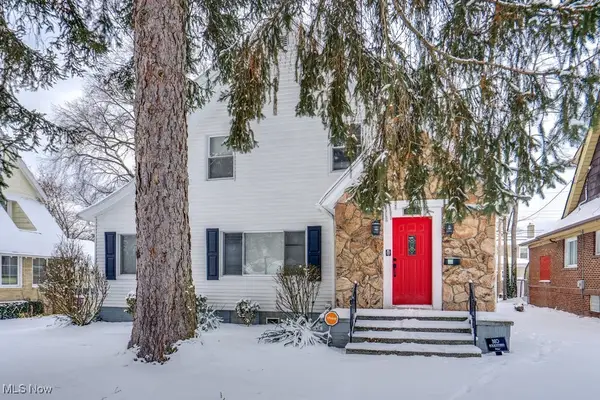 $130,000Active4 beds 2 baths
$130,000Active4 beds 2 baths450 Storer Avenue, Akron, OH 44320
MLS# 5177780Listed by: PLUM TREE REALTY, LLC - Open Sat, 12 to 2pmNew
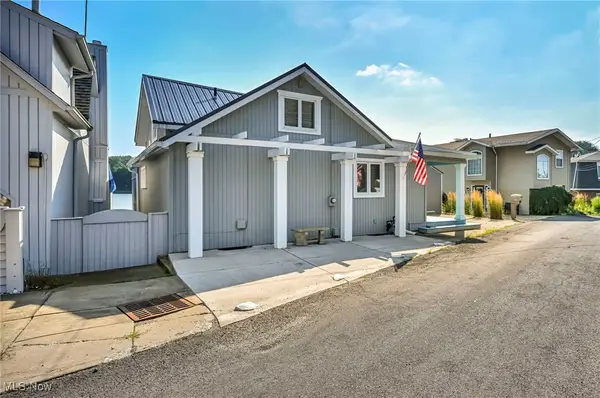 $450,000Active1 beds 2 baths
$450,000Active1 beds 2 baths552 Saunders Avenue, Akron, OH 44319
MLS# 5177333Listed by: RE/MAX REVEALTY - New
 $70,000Active4 beds 1 baths1,078 sq. ft.
$70,000Active4 beds 1 baths1,078 sq. ft.2371 Hillstock Avenue, Akron, OH 44312
MLS# 5177739Listed by: JOSEPH WALTER REALTY, LLC.
