1981 Sourek Trail, Akron, OH 44313
Local realty services provided by:ERA Real Solutions Realty
Upcoming open houses
- Sun, Sep 0711:00 am - 12:30 pm
Listed by:kevin wasie
Office:exactly
MLS#:5153293
Source:OH_NORMLS
Price summary
- Price:$499,900
- Price per sq. ft.:$204.71
- Monthly HOA dues:$30
About this home
Welcome to this elegant ranch, located in the desirable Woodland Villas, close to the Naturealm, shopping, restaurants, and other cultural activities! Offering convenient one-floor living, this residence combines thoughtful design with modern updates, creating the perfect blend of comfort and style.
The inviting entryway features a drop station, leading into a spacious dining room highlighted by a large window.
Entertain in the living room, filled with natural light, showcasing multiple windows, a ceiling fan, and a cozy gas fireplace.
Prepare culinary delights in the kitchen, presenting extensive cabinetry, a pantry cabinet, granite countertops, a center island/breakfast bar, stainless steel appliances, and a touchless faucet. The adjoining eating area offers direct access to the patio.
Retreat to the owner’s suite, featuring crown molding, a walk-in closet, and an ensuite bathroom with double sinks.
Two additional, generous-sized bedrooms, a full bathroom, and laundry room with Kraftmaid cabinetry complete the main level.
The finished basement provides 868 square feet of additional living space, including a large family room, full bathroom, and ample storage.
Unwind on the stamped concrete patio, where professional landscaping and privacy plantings overlook the .25-acre greenspace—an ideal spot for relaxing or entertaining!
An attached, 2-car garage boasts storage cabinets and a pull-down ladder to additional storage space.
Additional highlights include new interior and exterior light fixtures, hidden electrical wiring for TV’s, custom drapery, blinds in every window, and so much more - ensuring a move-in ready experience!
This home is located in Cuyahoga Falls, with Cuyahoga Falls utilities and Cuyahgoa Falls rates/privileges for all Cuyahoga Falls amenities!
With its thoughtful layout, stylish finishes, and serene outdoor living spaces, this Woodland Villas home is a rare opportunity not to be missed.
Contact an agent
Home facts
- Year built:2019
- Listing ID #:5153293
- Added:1 day(s) ago
- Updated:September 05, 2025 at 07:51 PM
Rooms and interior
- Bedrooms:3
- Total bathrooms:3
- Full bathrooms:3
- Living area:2,442 sq. ft.
Heating and cooling
- Cooling:Central Air
- Heating:Forced Air, Gas
Structure and exterior
- Roof:Asphalt, Fiberglass
- Year built:2019
- Building area:2,442 sq. ft.
- Lot area:0.25 Acres
Utilities
- Water:Public
- Sewer:Public Sewer
Finances and disclosures
- Price:$499,900
- Price per sq. ft.:$204.71
- Tax amount:$6,390 (2024)
New listings near 1981 Sourek Trail
- New
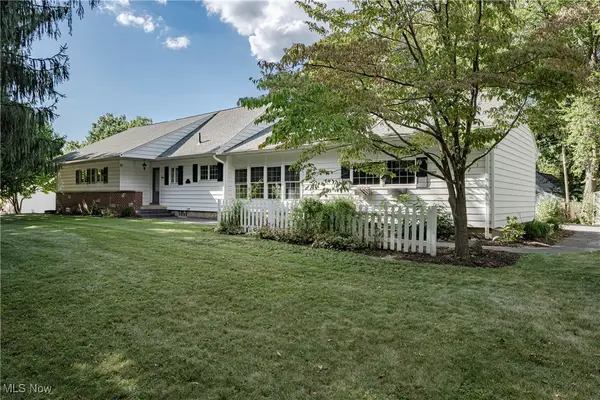 $399,900Active5 beds 3 baths2,883 sq. ft.
$399,900Active5 beds 3 baths2,883 sq. ft.2471 Brice Road, Akron, OH 44313
MLS# 5153235Listed by: KELLER WILLIAMS GREATER METROPOLITAN - New
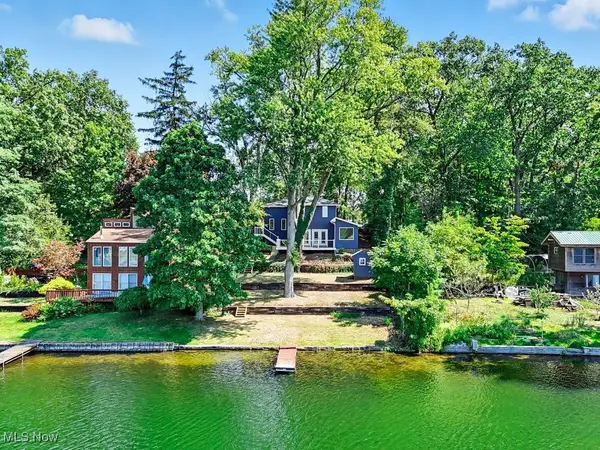 $568,000Active3 beds 2 baths2,092 sq. ft.
$568,000Active3 beds 2 baths2,092 sq. ft.3738 Random Drive, Akron, OH 44319
MLS# 5154311Listed by: THE AGENCY CLEVELAND NORTHCOAST - New
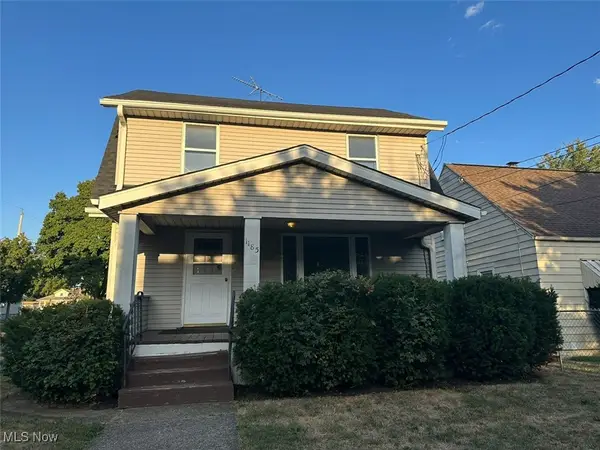 $107,000Active4 beds 2 baths
$107,000Active4 beds 2 baths1185 Herberich Avenue, Akron, OH 44301
MLS# 5154431Listed by: PLUM TREE REALTY, LLC - New
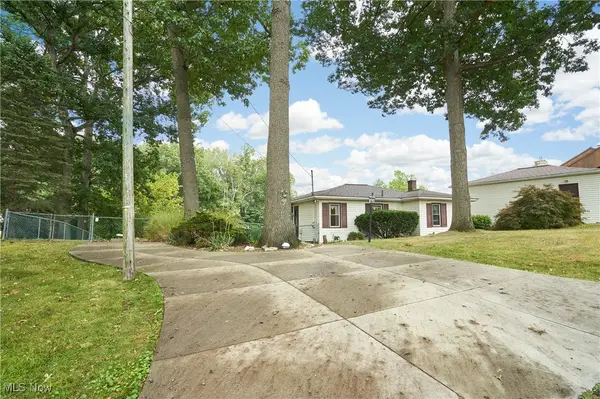 $429,900Active2 beds 2 baths1,897 sq. ft.
$429,900Active2 beds 2 baths1,897 sq. ft.4577 Rex Lake Drive, Akron, OH 44319
MLS# 5151453Listed by: RE/MAX CROSSROADS PROPERTIES - Open Sat, 12:30 to 2pmNew
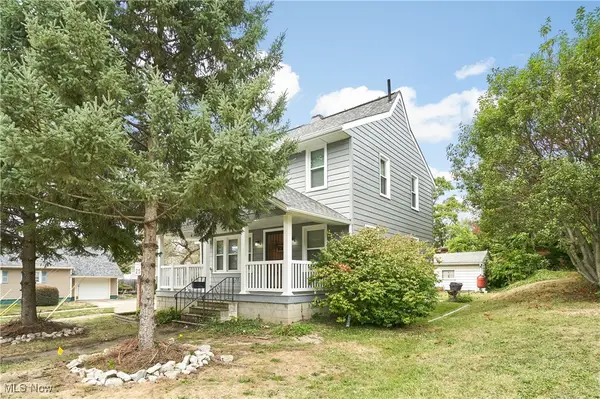 $160,000Active3 beds 3 baths1,224 sq. ft.
$160,000Active3 beds 3 baths1,224 sq. ft.389 E Glenwood Avenue, Akron, OH 44310
MLS# 5153179Listed by: EXP REALTY, LLC. - New
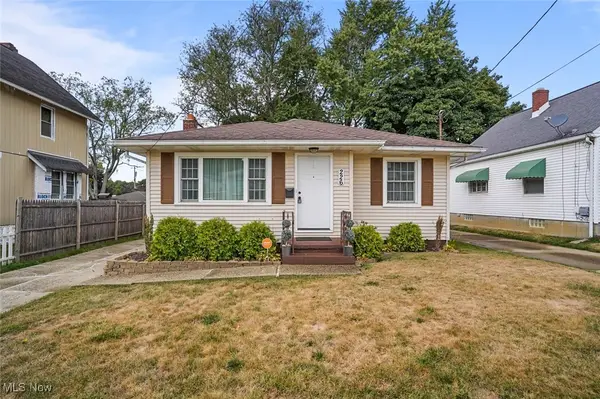 $159,000Active2 beds 1 baths932 sq. ft.
$159,000Active2 beds 1 baths932 sq. ft.226 Homewood Avenue, Akron, OH 44312
MLS# 5153475Listed by: KELLER WILLIAMS CHERVENIC RLTY - New
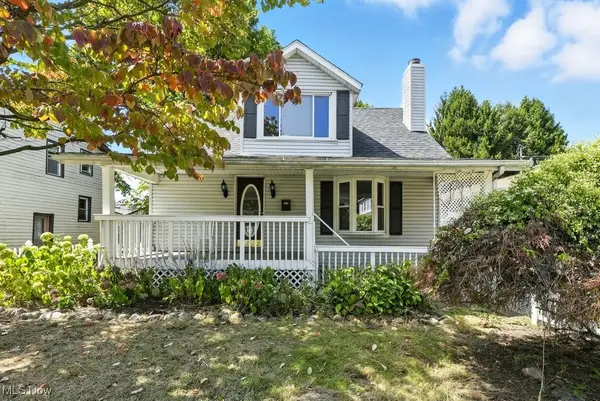 $179,900Active3 beds 2 baths1,548 sq. ft.
$179,900Active3 beds 2 baths1,548 sq. ft.868 Iredell Street, Akron, OH 44310
MLS# 5153948Listed by: REMAX DIVERSITY REAL ESTATE GROUP LLC - New
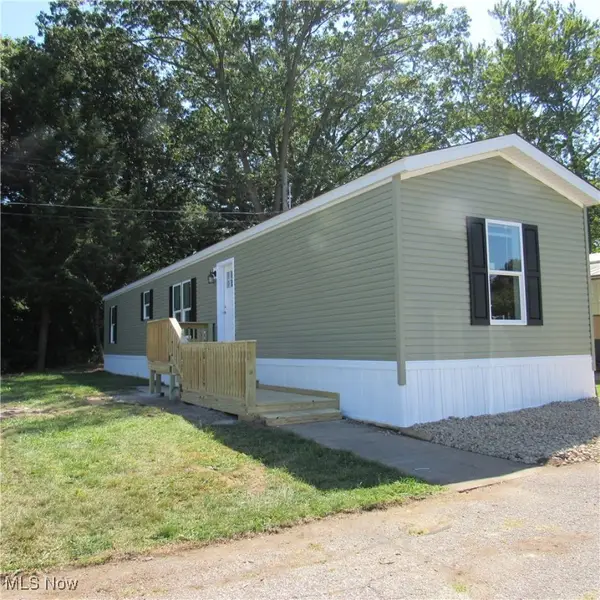 $77,402Active2 beds 2 baths
$77,402Active2 beds 2 baths3785 S Main Street, Akron, OH 44319
MLS# 5154121Listed by: COLDWELL BANKER SCHMIDT REALTY - New
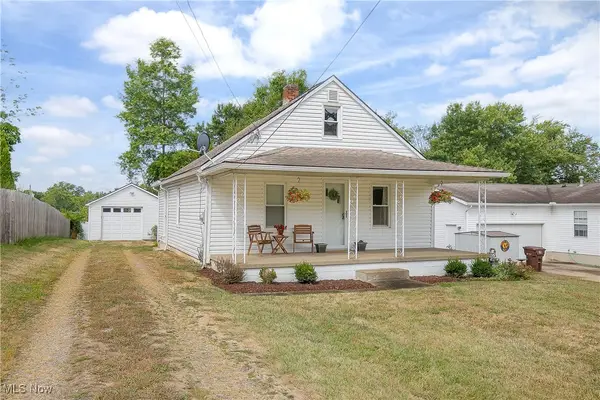 $139,000Active2 beds 1 baths1,070 sq. ft.
$139,000Active2 beds 1 baths1,070 sq. ft.496 James Avenue, Akron, OH 44312
MLS# 5154127Listed by: KELLER WILLIAMS LEGACY GROUP REALTY
