21 Furnace Street #608, Akron, OH 44308
Local realty services provided by:ERA Real Solutions Realty
Listed by: cassie testa, susan e wittler
Office: testa real estate group
MLS#:5050932
Source:OH_NORMLS
Price summary
- Price:$574,900
- Price per sq. ft.:$240.64
- Monthly HOA dues:$613
About this home
Incredibly updated with a modern touch. The entryway opens to the kitchen and great room with expansive views of downtown Akron and cascading sunlight. Throughout is a luxurious black maple wood flooring, white shaker doors with frosted glass, and incredible windows on this desirable corner unit. The great room has a black concrete media wall with a bio-ethanol fireplace and lends to an oversized outdoor patio. A large center island with black granite, a raised concrete bar counter and a curved prep makes for a fabulous entertainment kitchen. Updated textured black backsplash, Stainless appliances, dual-temp wine fridge, drawer microwave, gas range and are all designed with style in mind. The owners suite lends to the fireplace, the patio and has a bonus area - perfect for a home study or exercise room. The en-suite bath has a floor to ceiling glass shower, dual sinks and a custom walk-in closet. Second and third bedrooms have a nice view and great sized closets. The second bath has a tiled shower and soaking tub. Many updates include recently repainted throughout, many new light fixtures, smart home controls and more. This carefree living offers concierge services, a resident limo, fitness room, conference room, heated garage parking and steps to the downtown trails, shopping and dining.
Contact an agent
Home facts
- Year built:2006
- Listing ID #:5050932
- Added:556 day(s) ago
- Updated:January 09, 2026 at 03:12 PM
Rooms and interior
- Bedrooms:3
- Total bathrooms:2
- Full bathrooms:2
- Living area:2,389 sq. ft.
Heating and cooling
- Cooling:Central Air
- Heating:Electric, Forced Air, Geothermal
Structure and exterior
- Roof:Rubber
- Year built:2006
- Building area:2,389 sq. ft.
- Lot area:0.04 Acres
Utilities
- Water:Public
- Sewer:Public Sewer
Finances and disclosures
- Price:$574,900
- Price per sq. ft.:$240.64
- Tax amount:$11,257 (2023)
New listings near 21 Furnace Street #608
- New
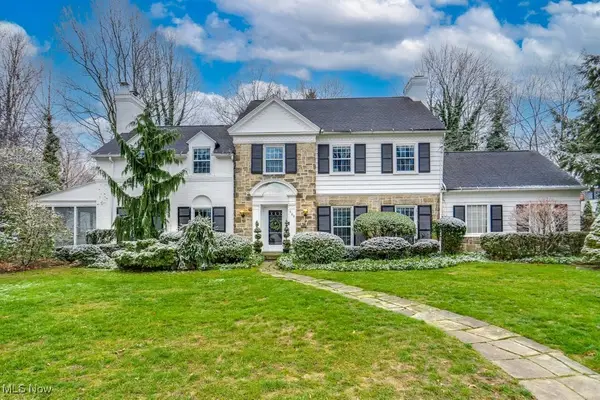 $596,000Active4 beds 5 baths4,304 sq. ft.
$596,000Active4 beds 5 baths4,304 sq. ft.505 Ridgecrest Road, Akron, OH 44303
MLS# 5174506Listed by: KELLER WILLIAMS LIVING - New
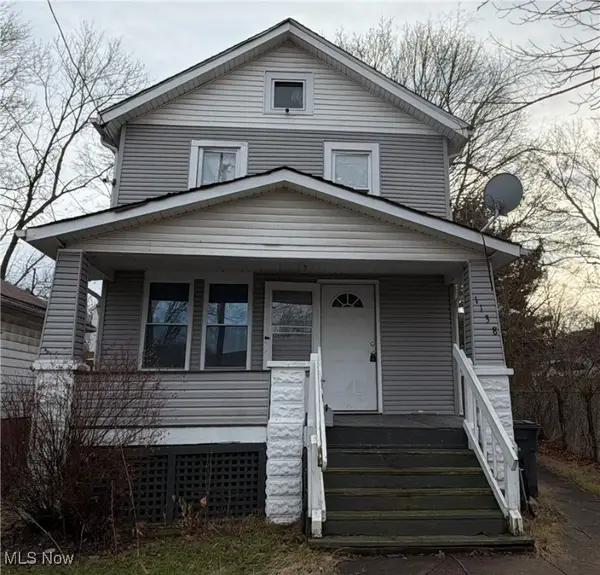 $90,000Active5 beds 2 baths1,440 sq. ft.
$90,000Active5 beds 2 baths1,440 sq. ft.1138 7th Avenue, Akron, OH 44306
MLS# 5180307Listed by: KELLER WILLIAMS CHERVENIC RLTY - New
 $278,000Active4 beds 5 baths2,530 sq. ft.
$278,000Active4 beds 5 baths2,530 sq. ft.206 Olivet Avenue, Akron, OH 44319
MLS# 5180388Listed by: REAL OF OHIO - Open Sat, 12:30 to 2:30pmNew
 $359,850Active3 beds 3 baths2,840 sq. ft.
$359,850Active3 beds 3 baths2,840 sq. ft.1631 Springer Court, Akron, OH 44313
MLS# 5180004Listed by: EXP REALTY, LLC. - Open Sun, 12:30 to 2pmNew
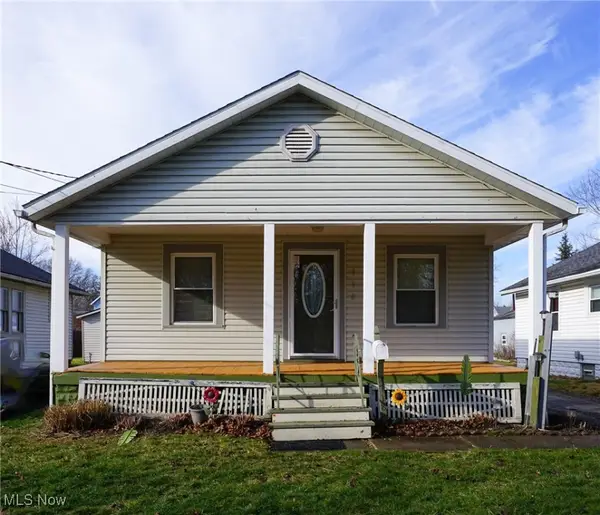 $105,000Active2 beds 1 baths816 sq. ft.
$105,000Active2 beds 1 baths816 sq. ft.718 Virginia Avenue, Akron, OH 44306
MLS# 5180352Listed by: COLDWELL BANKER SCHMIDT REALTY - New
 $60,000Active3 beds 1 baths990 sq. ft.
$60,000Active3 beds 1 baths990 sq. ft.2138 East Avenue, Akron, OH 44314
MLS# 5180359Listed by: FATHOM REALTY - New
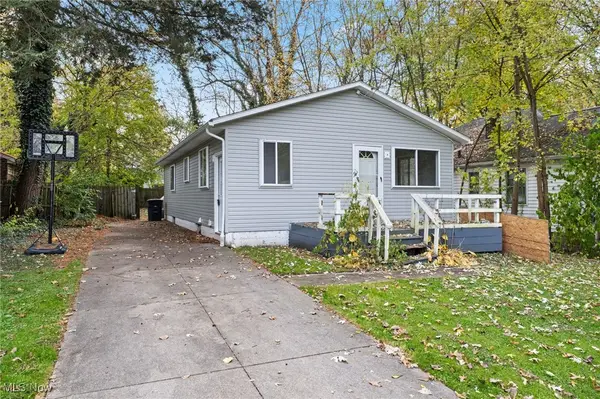 $159,900Active3 beds 2 baths
$159,900Active3 beds 2 baths1562 Marlowe Avenue, Akron, OH 44313
MLS# 5180367Listed by: HIGH POINT REAL ESTATE GROUP - New
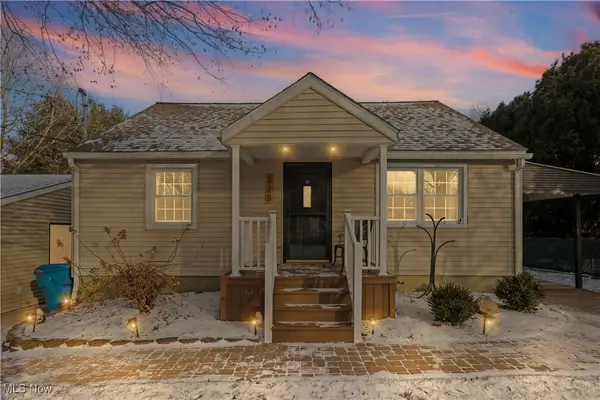 $225,000Active3 beds 1 baths1,898 sq. ft.
$225,000Active3 beds 1 baths1,898 sq. ft.323 Tyson Avenue, Akron, OH 44319
MLS# 5178270Listed by: REAL OF OHIO - New
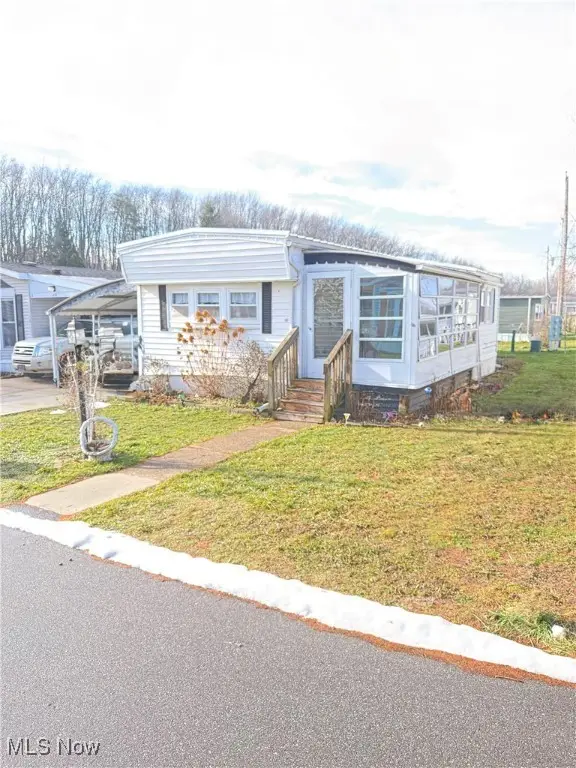 $22,000Active2 beds 1 baths
$22,000Active2 beds 1 baths117 Wilpark Drive, Akron, OH 44312
MLS# 5180088Listed by: TRADING PLACES REALTY - New
 $18,000Active1 beds 1 baths
$18,000Active1 beds 1 baths2305 E Waterloo Road, Akron, OH 44312
MLS# 5178849Listed by: MOSHOLDER REALTY INC.
