21 Furnace Street #701, Akron, OH 44308
Local realty services provided by:ERA Real Solutions Realty
Listed by: alaina merlitti, cassie testa
Office: testa real estate group
MLS#:5170967
Source:OH_NORMLS
Price summary
- Price:$375,000
- Price per sq. ft.:$220.46
- Monthly HOA dues:$470
About this home
This stunning corner loft-style condo blends modern luxury with industrial charm, featuring expansive panoramic windows that fill the space with natural light and showcase breathtaking views of both the Downtown Akron skyline and the Cuyahoga Valley National Park. The open layout highlights exposed brick and concrete walls, granite countertops, stainless steel appliances, and a unique faux skylight in the kitchen. The spacious primary suite offers a private balcony, custom walk-in closet, and a beautiful en suite bath with a custom tile shower. Additional highlights include a second balcony off the living area, a guest bath near the main entry, and a laundry room with plenty of extra storage. Enjoy exceptional amenities such as a fitness center, concierge service, and private limo transportation—all within walking distance of the Northside Marketplace, local restaurants, shops, and entertainment—offering the perfect blend of urban living and upscale comfort.
Contact an agent
Home facts
- Year built:2006
- Listing ID #:5170967
- Added:92 day(s) ago
- Updated:February 19, 2026 at 03:10 PM
Rooms and interior
- Bedrooms:1
- Total bathrooms:2
- Full bathrooms:1
- Half bathrooms:1
- Living area:1,701 sq. ft.
Heating and cooling
- Cooling:Central Air
- Heating:Forced Air, Geothermal, Heat Pump
Structure and exterior
- Roof:Flat
- Year built:2006
- Building area:1,701 sq. ft.
- Lot area:0.03 Acres
Utilities
- Water:Public
- Sewer:Public Sewer
Finances and disclosures
- Price:$375,000
- Price per sq. ft.:$220.46
- Tax amount:$7,854 (2024)
New listings near 21 Furnace Street #701
- New
 $159,900Active3 beds 2 baths1,310 sq. ft.
$159,900Active3 beds 2 baths1,310 sq. ft.228 Hawk Avenue, Akron, OH 44312
MLS# 5187424Listed by: RE/MAX CROSSROADS PROPERTIES - New
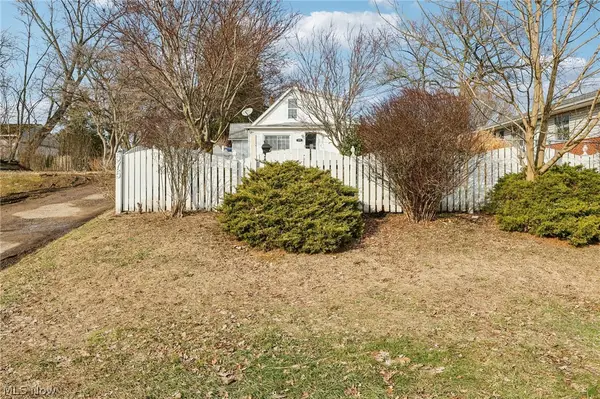 $117,000Active3 beds 2 baths1,208 sq. ft.
$117,000Active3 beds 2 baths1,208 sq. ft.575 Flora Avenue, Akron, OH 44314
MLS# 5187229Listed by: CENTURY 21 ASA COX HOMES - New
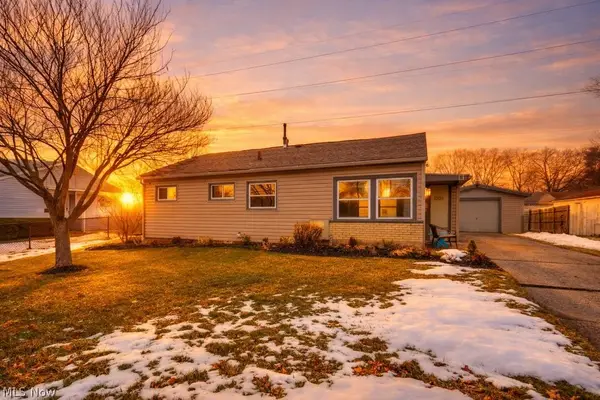 $147,700Active3 beds 1 baths992 sq. ft.
$147,700Active3 beds 1 baths992 sq. ft.1203 Sarlson Avenue, Akron, OH 44314
MLS# 5187354Listed by: KELLER WILLIAMS CHERVENIC RLTY - Open Sat, 1 to 2:30pmNew
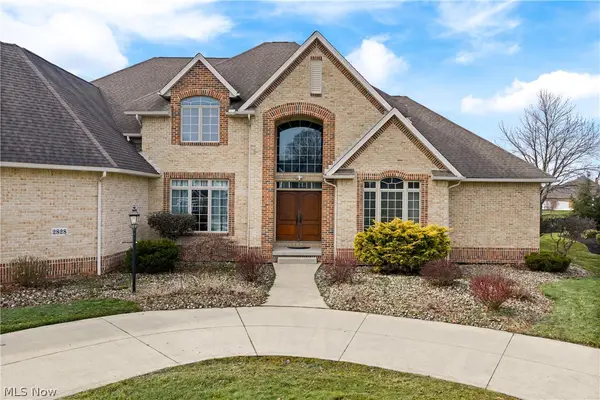 $710,000Active4 beds 5 baths5,912 sq. ft.
$710,000Active4 beds 5 baths5,912 sq. ft.2828 Steelwood Circle, Akron, OH 44312
MLS# 5187722Listed by: SELLING OHIO LLC - New
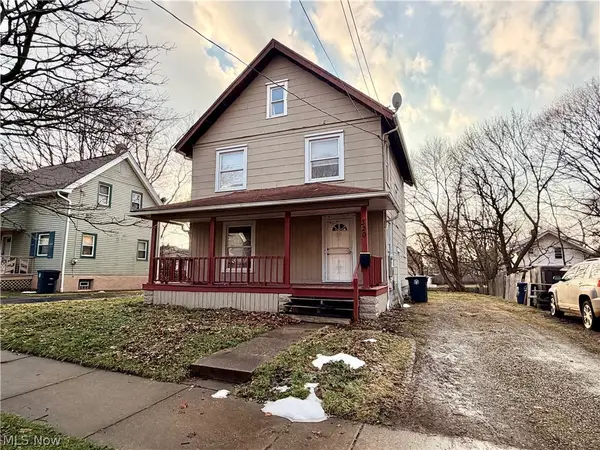 $129,900Active5 beds 1 baths
$129,900Active5 beds 1 baths320 Para Avenue, Akron, OH 44305
MLS# 5187769Listed by: RE/MAX EDGE REALTY - New
 $199,000Active3 beds 1 baths1,474 sq. ft.
$199,000Active3 beds 1 baths1,474 sq. ft.2360 Savoy Avenue, Ellet, OH 44305
MLS# 5186876Listed by: MCDOWELL HOMES REAL ESTATE SERVICES - Open Sun, 12 to 1:30pmNew
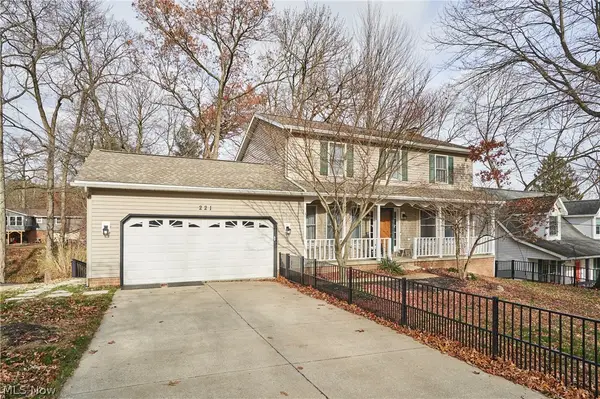 $362,500Active3 beds 4 baths2,472 sq. ft.
$362,500Active3 beds 4 baths2,472 sq. ft.221 Lake Front Drive, Akron, OH 44319
MLS# 5187584Listed by: EXP REALTY, LLC. - New
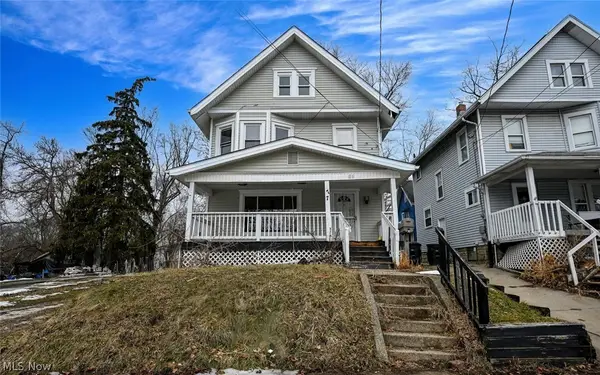 $125,000Active4 beds 1 baths1,393 sq. ft.
$125,000Active4 beds 1 baths1,393 sq. ft.77 W Mildred Avenue, Akron, OH 44310
MLS# 5187352Listed by: RE/MAX EDGE REALTY - New
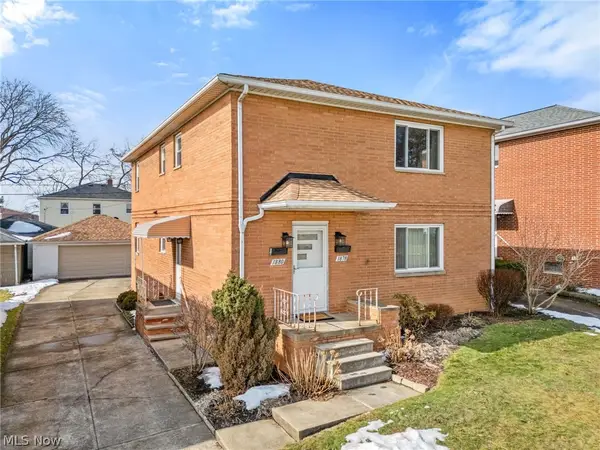 $214,900Active4 beds 2 baths2,322 sq. ft.
$214,900Active4 beds 2 baths2,322 sq. ft.1878-1880 Carter Avenue, Akron, OH 44301
MLS# 5187607Listed by: BERKSHIRE HATHAWAY HOMESERVICES STOUFFER REALTY - New
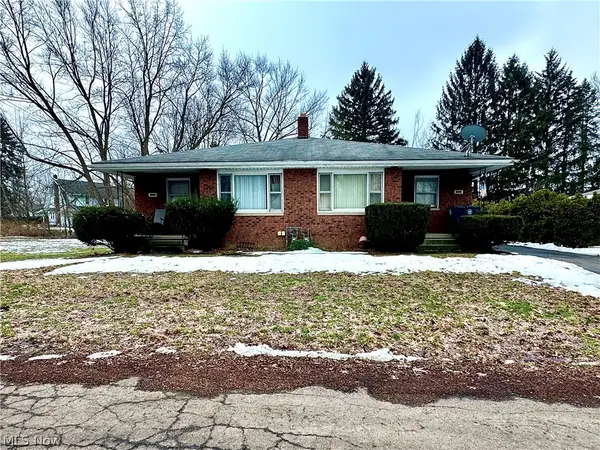 $174,999Active4 beds 2 baths1,848 sq. ft.
$174,999Active4 beds 2 baths1,848 sq. ft.1012-1014 Saxon Avenue, Akron, OH 44314
MLS# 5185354Listed by: KELLER WILLIAMS CHERVENIC RLTY

