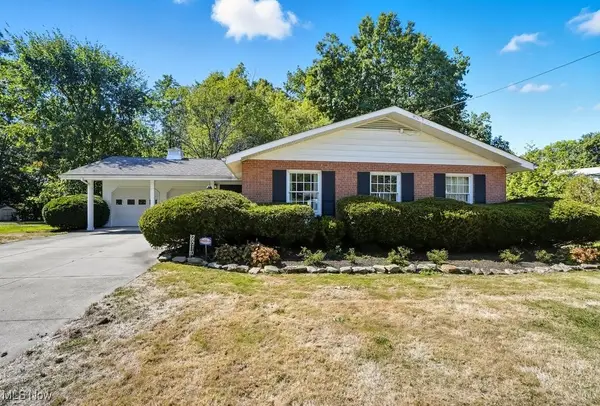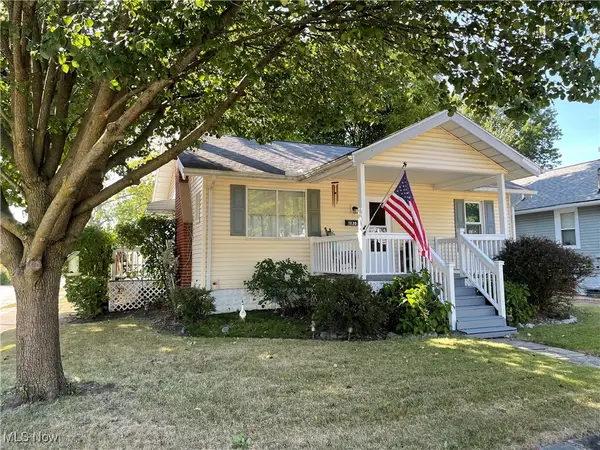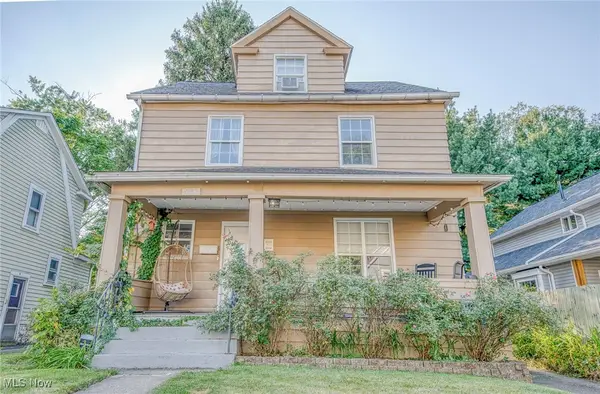224 Avondale Drive, Akron, OH 44313
Local realty services provided by:ERA Real Solutions Realty
Listed by:tina l white
Office:exp realty, llc.
MLS#:5155848
Source:OH_NORMLS
Price summary
- Price:$219,850
- Price per sq. ft.:$154.82
About this home
Welcome to this charming 3 bedroom, 1 full and 2 half bath home that offers both comfort and convenience! Featuring a 1-car attached garage, backyard shed, and a versatile family room, this home has been thoughtfully updated throughout. The heart of the home is the kitchen, recently refreshed with brand-new cabinets and countertops, plus a peek-out window to the family room—perfect for staying connected while entertaining. A bright sunroom with new laminate flooring provides the perfect spot to relax, while the mudroom with built-in desk offers flexible use as an office, additional storage, or even a cozy coffee/breakfast nook.
Enjoy the character of hardwood floors that flow through the living room, dining room, and all upstairs bedrooms. With fresh paint inside and out, this home is truly move-in ready. Situated on a nice lot close to shopping, restaurants, and parks, this property combines the best of suburban living with modern updates. Don’t miss your chance to call this one home!
Contact an agent
Home facts
- Year built:1950
- Listing ID #:5155848
- Added:4 day(s) ago
- Updated:September 15, 2025 at 03:02 PM
Rooms and interior
- Bedrooms:3
- Total bathrooms:3
- Full bathrooms:1
- Half bathrooms:2
- Living area:1,420 sq. ft.
Heating and cooling
- Cooling:Central Air
- Heating:Forced Air, Gas
Structure and exterior
- Roof:Asphalt, Fiberglass
- Year built:1950
- Building area:1,420 sq. ft.
- Lot area:0.18 Acres
Utilities
- Water:Public
- Sewer:Public Sewer
Finances and disclosures
- Price:$219,850
- Price per sq. ft.:$154.82
- Tax amount:$3,856 (2024)
New listings near 224 Avondale Drive
- New
 $284,900Active4 beds 2 baths1,488 sq. ft.
$284,900Active4 beds 2 baths1,488 sq. ft.2510 Olentangy Drive, Akron, OH 44333
MLS# 5156965Listed by: BERKSHIRE HATHAWAY HOMESERVICES SIMON & SALHANY REALTY - New
 $119,900Active2 beds 1 baths
$119,900Active2 beds 1 baths1230 Herberich Avenue, Akron, OH 44301
MLS# 5157215Listed by: CARTER REAL ESTATE COMPANY - New
 $169,900Active6 beds 3 baths
$169,900Active6 beds 3 baths388 Fuller Street, Akron, OH 44306
MLS# 5156740Listed by: KELLER WILLIAMS CHERVENIC RLTY - New
 $154,900Active2 beds 2 baths1,386 sq. ft.
$154,900Active2 beds 2 baths1,386 sq. ft.595 Meredith Lane, Cuyahoga Falls, OH 44223
MLS# 5156337Listed by: XRE - New
 $325,000Active4 beds 2 baths2,367 sq. ft.
$325,000Active4 beds 2 baths2,367 sq. ft.1638 S Cleveland Massillon Road, Akron, OH 44321
MLS# 5156591Listed by: TIGER LILY REALTY, INC.  $239,900Active8 beds 3 baths
$239,900Active8 beds 3 baths1295 Kohler Avenue, Akron, OH 44314
MLS# 5150707Listed by: KELLER WILLIAMS CHERVENIC RLTY- New
 $149,900Active4 beds 2 baths2,187 sq. ft.
$149,900Active4 beds 2 baths2,187 sq. ft.370 E Tallmadge Avenue, Akron, OH 44310
MLS# 5156790Listed by: KELLER WILLIAMS LEGACY GROUP REALTY - New
 $150,000Active4 beds 3 baths1,708 sq. ft.
$150,000Active4 beds 3 baths1,708 sq. ft.1066 Emma Avenue, Akron, OH 44302
MLS# 5156637Listed by: SNYDER & SNYDER REAL ESTATE - New
 $169,900Active3 beds 2 baths1,425 sq. ft.
$169,900Active3 beds 2 baths1,425 sq. ft.2836 Unclmorse Avenue, Akron, OH 44314
MLS# 5156610Listed by: RE/MAX EDGE REALTY - New
 $184,500Active4 beds 2 baths1,807 sq. ft.
$184,500Active4 beds 2 baths1,807 sq. ft.1018 Big Falls Avenue, Akron, OH 44310
MLS# 5156387Listed by: MCDOWELL HOMES REAL ESTATE SERVICES
