2523 Olentangy Drive, Akron, OH 44333
Local realty services provided by:ERA Real Solutions Realty
Listed by:shelly booth
Office:coldwell banker schmidt realty
MLS#:5166285
Source:OH_NORMLS
Price summary
- Price:$369,000
- Price per sq. ft.:$138.93
About this home
Welcome to this spacious and meticulously maintained five-bedroom, two-and-a-half-bath Colonial located in the highly desirable Revere Local School District. This home has been thoughtfully cared for and updated over the years, offering comfort, quality, and peace of mind for its next owners.
Step inside to find generous living spaces featuring gleaming hardwood floors, classic oak cabinetry, and a functional floor plan perfect for family living and entertaining. The home has seen numerous updates ensuring long-term value and efficiency, including:
• New brick walkways, and landscaping with fresh mulch (2025)
• Basement waterproofing and new sump pump (2025)
• Professional cleaning by The Cleaning Authority and floor cleaning by Stanley Steamer (2025)
• New A/C installed in March 2024, with HVAC serviced by Blind & Sons (2025)
• Garage door upgrades with new springs, rollers, bearings, and brackets (2025)
• Updated electrical panel and new attic fan (2022)
• Whole-house foam and attic insulation added in 2022 for improved energy efficiency
• Basement waterline and shutoff valves upgraded and clearly marked (2021)
• Nature Stone flooring installed in 2020
• Pella construction windows added in 2016
• Commercial-grade gutters with covers and gutter heaters installed for low-maintenance care (2016)
• New garage door and furnace (2015), roof replacement and main house sewer line (2014)
This home combines quality craftsmanship with modern upgrades throughout—ready for you to move in and enjoy. With its spacious rooms, timeless design, and prime location within Bath Township, and close to Sand Run Metropark, this is the perfect place to call home.
Contact an agent
Home facts
- Year built:1963
- Listing ID #:5166285
- Added:1 day(s) ago
- Updated:October 25, 2025 at 08:40 PM
Rooms and interior
- Bedrooms:5
- Total bathrooms:3
- Full bathrooms:2
- Half bathrooms:1
- Living area:2,656 sq. ft.
Heating and cooling
- Cooling:Central Air
- Heating:Fireplaces, Forced Air, Gas
Structure and exterior
- Roof:Asphalt, Fiberglass
- Year built:1963
- Building area:2,656 sq. ft.
- Lot area:0.35 Acres
Utilities
- Water:Public
- Sewer:Public Sewer
Finances and disclosures
- Price:$369,000
- Price per sq. ft.:$138.93
- Tax amount:$5,098 (2024)
New listings near 2523 Olentangy Drive
- New
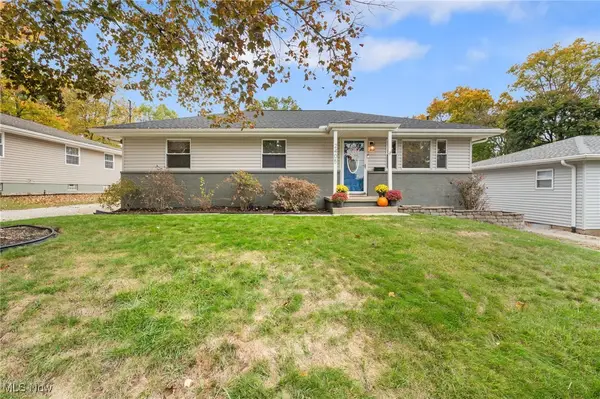 $203,000Active3 beds 2 baths1,546 sq. ft.
$203,000Active3 beds 2 baths1,546 sq. ft.2405 Briner Avenue, Akron, OH 44305
MLS# 5167400Listed by: KELLER WILLIAMS LEGACY GROUP REALTY - New
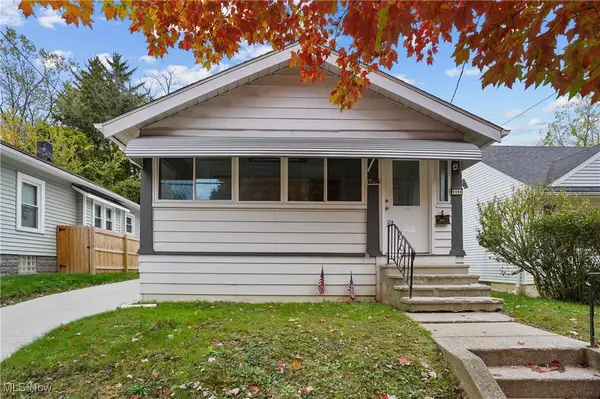 $119,900Active2 beds 1 baths827 sq. ft.
$119,900Active2 beds 1 baths827 sq. ft.1151 Collinwood Avenue, Akron, OH 44310
MLS# 5165708Listed by: BERKSHIRE HATHAWAY HOMESERVICES STOUFFER REALTY - New
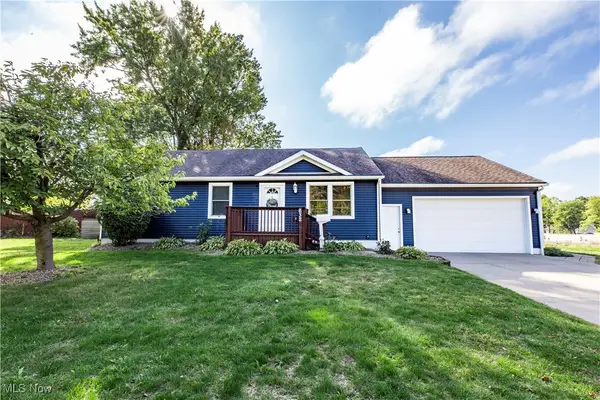 $229,900Active3 beds 3 baths1,353 sq. ft.
$229,900Active3 beds 3 baths1,353 sq. ft.632 Thoreau Avenue, Akron, OH 44306
MLS# 5167382Listed by: EXP REALTY, LLC. - New
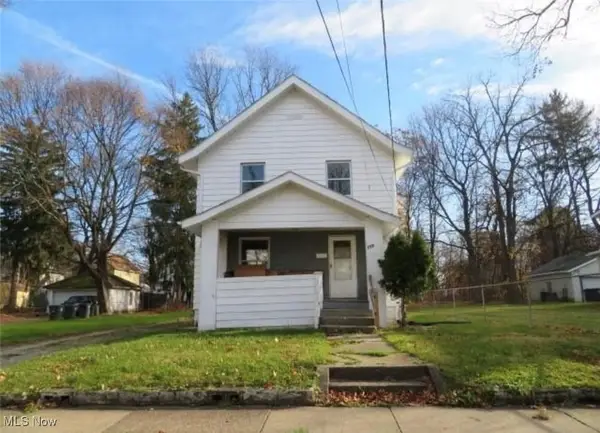 $125,000Active3 beds 1 baths1,144 sq. ft.
$125,000Active3 beds 1 baths1,144 sq. ft.775 Wall Street, Akron, OH 44310
MLS# 5167394Listed by: KELLER WILLIAMS CHERVENIC RLTY - New
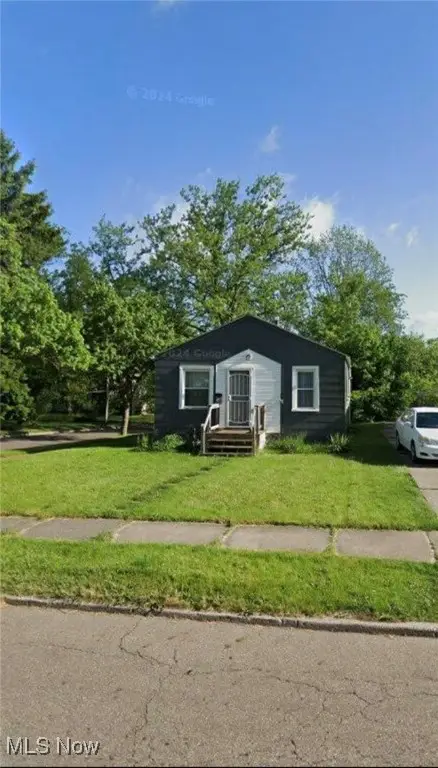 $115,000Active3 beds 1 baths1,128 sq. ft.
$115,000Active3 beds 1 baths1,128 sq. ft.1093 Joy Avenue, Akron, OH 44306
MLS# 5167398Listed by: KELLER WILLIAMS CHERVENIC RLTY - New
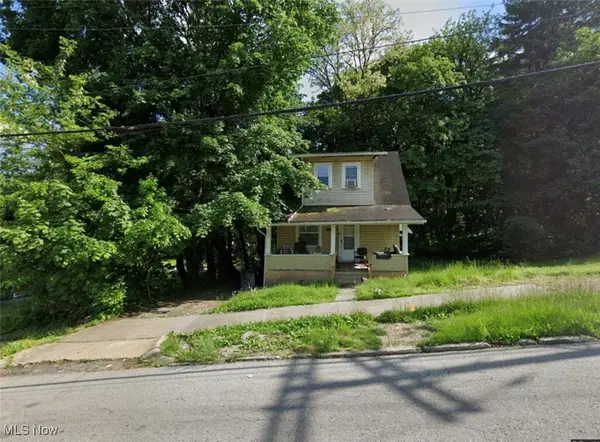 $100,000Active3 beds 1 baths720 sq. ft.
$100,000Active3 beds 1 baths720 sq. ft.702 W Thornton Street, Akron, OH 44307
MLS# 5167383Listed by: KELLER WILLIAMS CHERVENIC RLTY - New
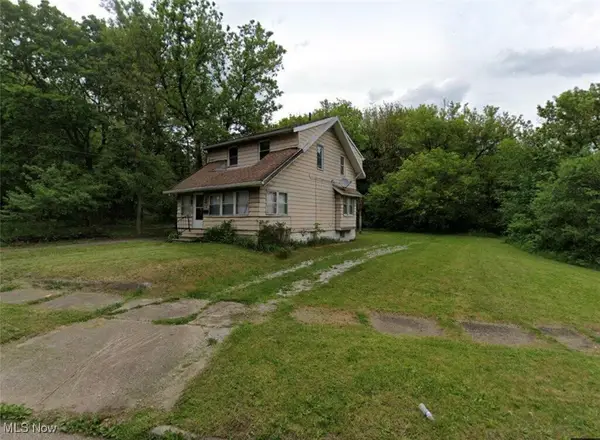 $100,000Active3 beds 1 baths1,088 sq. ft.
$100,000Active3 beds 1 baths1,088 sq. ft.957 Bank Street, Akron, OH 44305
MLS# 5167391Listed by: KELLER WILLIAMS CHERVENIC RLTY - New
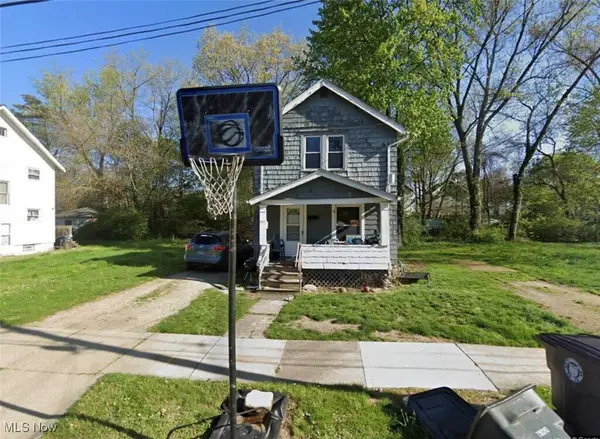 $100,000Active3 beds 1 baths999 sq. ft.
$100,000Active3 beds 1 baths999 sq. ft.107 W Dalton Street, Akron, OH 44310
MLS# 5167311Listed by: KELLER WILLIAMS CHERVENIC RLTY - New
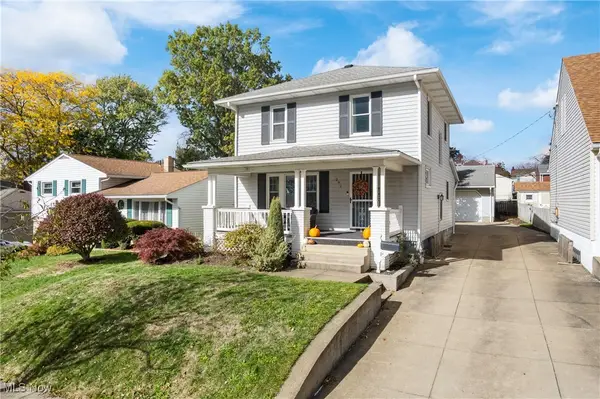 $199,900Active3 beds 2 baths1,272 sq. ft.
$199,900Active3 beds 2 baths1,272 sq. ft.291 Selden Avenue, Akron, OH 44301
MLS# 5167162Listed by: TARTER REALTY - New
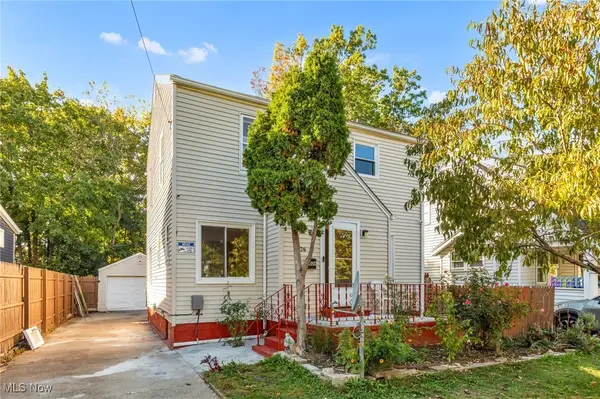 $159,900Active3 beds 1 baths1,302 sq. ft.
$159,900Active3 beds 1 baths1,302 sq. ft.1026 Woodward Avenue, Akron, OH 44310
MLS# 5165815Listed by: PLUM TREE REALTY, LLC
