255 Harmony Hills Drive, Akron, OH 44321
Local realty services provided by:ERA Real Solutions Realty
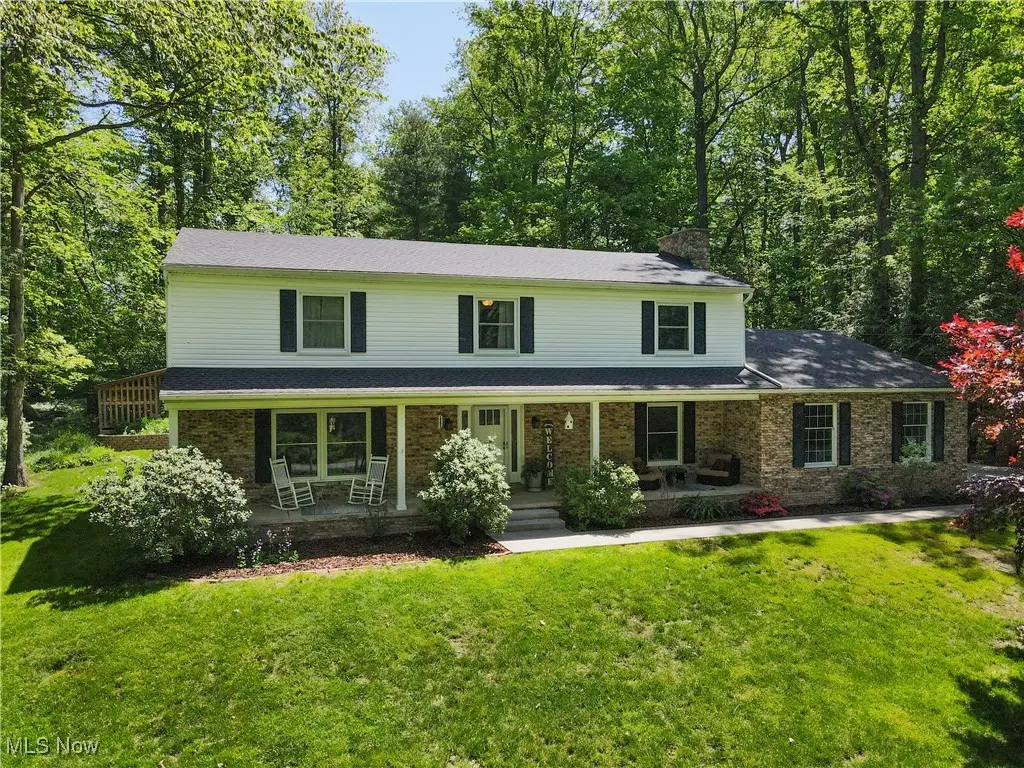
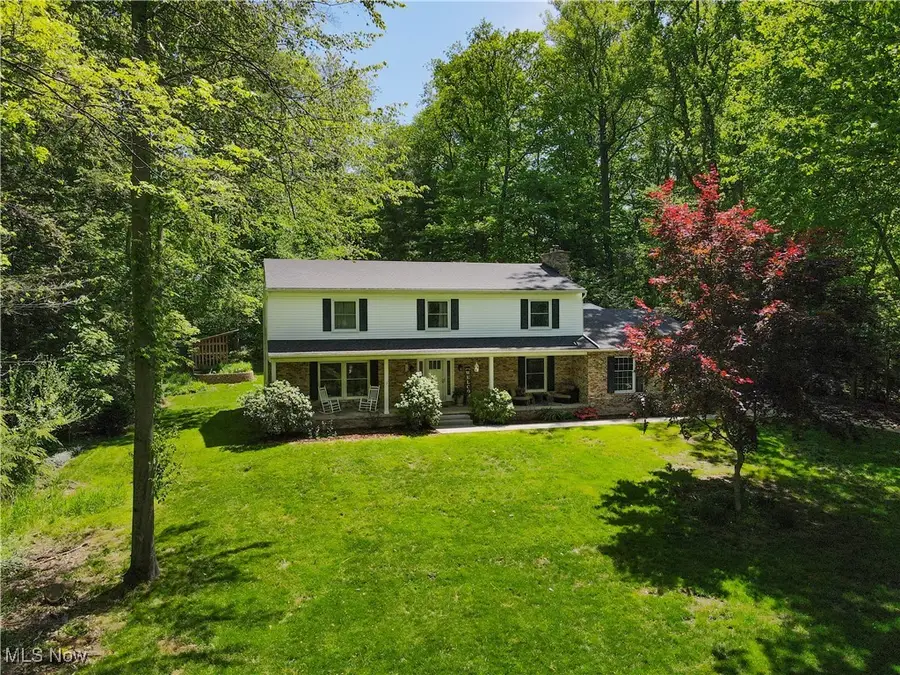

Upcoming open houses
- Sun, Aug 1712:30 pm - 02:00 pm
Listed by:laurie morgan schrank
Office:keller williams chervenic rlty
MLS#:5144128
Source:OH_NORMLS
Price summary
- Price:$585,000
- Price per sq. ft.:$170.5
- Monthly HOA dues:$5
About this home
Fully renovated 5/6 bed Colonial with first floor in-law suite located on a quiet cul-de-sac in the award-winning Revere School District. Nestled on 1.5 acres of wooded privacy, this home offers over 3,400 sq ft of beautifully updated living space—including a rare & spacious first-floor in-law suite w private entrance, perfect for guests or multigenerational living. Whether it’s the refinished hardwood (HW) floors, new front door w side panels, upd lighting, fresh paint, or the new windows throughout, around every corner is a surprise. Welcoming foyer provides entrance to Family Room, Hearth Room, Kitchen, and second floor. Family Room feats huge picture window, in-wall speakers, overhead lighting, plush carpet & opens to the Dining Room w new paint, classic wainscotting & chair rail. Hearth Room feats WB fireplace insert, HW floors & opens to updated ½ bath, laundry, garage drop zone & 6th bedroom or home office. Completely remodeled Kitchen is an entertainer’s & chef’s dream: Maple cabinetry, large center island w seating, 36 in gas range, pot filler, pantry, double oven, farmhouse sink, tons of natural light, large adjacent dining area, and slider to private, back patio w terraced gardens & mature landscaping. Nearby first floor in-law suite is perfect for friends or family & includes living room, slider to outside, kitchenette, large bedroom, ADA bathroom w roll in shower & access to private garage. Second floor feats refinished HW floors & spacious Master Bedroom w renovated bath w dual sink vanity, heated floors & WIC. Three more generously sized bedrooms, renovated bathroom & storage closet complete the second floor. Still looking for more? Other notable updates include: 200 amp elec service, radon system, hot water tank (24), furnace (21), AC (21), gutters (20), roofs on garage & front half (20) to name a few. Sitting on 1.5 acres & w over 3400 sq ft of living space, this home is sure to become the “Place to Be” for all of your loved ones. Motivated Sellers!
Contact an agent
Home facts
- Year built:1975
- Listing Id #:5144128
- Added:86 day(s) ago
- Updated:August 15, 2025 at 02:21 PM
Rooms and interior
- Bedrooms:6
- Total bathrooms:4
- Full bathrooms:3
- Half bathrooms:1
- Living area:3,431 sq. ft.
Heating and cooling
- Cooling:Central Air
- Heating:Fireplaces
Structure and exterior
- Roof:Asphalt, Fiberglass
- Year built:1975
- Building area:3,431 sq. ft.
- Lot area:1.5 Acres
Utilities
- Water:Private, Well
- Sewer:Septic Tank
Finances and disclosures
- Price:$585,000
- Price per sq. ft.:$170.5
- Tax amount:$9,242 (2024)
New listings near 255 Harmony Hills Drive
- New
 $550,000Active3 beds 2 baths1,200 sq. ft.
$550,000Active3 beds 2 baths1,200 sq. ft.3956 S Turkeyfoot Road, Akron, OH 44319
MLS# 5148470Listed by: KELLER WILLIAMS CHERVENIC RLTY - New
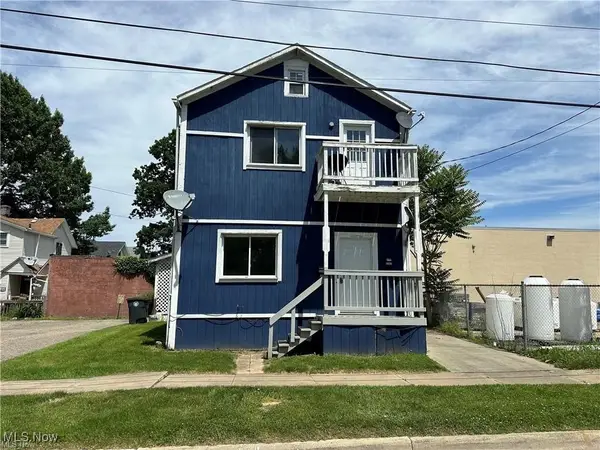 $145,000Active4 beds 2 baths2,400 sq. ft.
$145,000Active4 beds 2 baths2,400 sq. ft.2387 29th Sw Street, Akron, OH 44314
MLS# 5148673Listed by: REAL OF OHIO - Open Sun, 12 to 2pmNew
 $299,000Active4 beds 3 baths1,801 sq. ft.
$299,000Active4 beds 3 baths1,801 sq. ft.225 N Highland Avenue, Akron, OH 44303
MLS# 5144220Listed by: BERKSHIRE HATHAWAY HOMESERVICES STOUFFER REALTY - Open Sun, 11am to 1pmNew
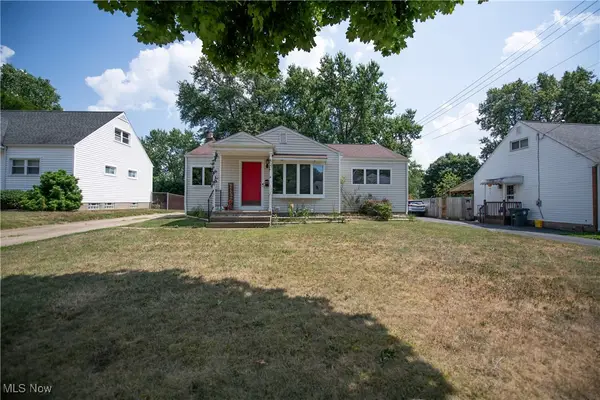 $189,400Active3 beds 2 baths1,100 sq. ft.
$189,400Active3 beds 2 baths1,100 sq. ft.459 Alaho Street, Akron, OH 44305
MLS# 5146681Listed by: KELLER WILLIAMS LEGACY GROUP REALTY - New
 $359,000Active4 beds 2 baths2,907 sq. ft.
$359,000Active4 beds 2 baths2,907 sq. ft.2451 Falmouth Road, Fairlawn, OH 44333
MLS# 5148129Listed by: REAL OF OHIO - New
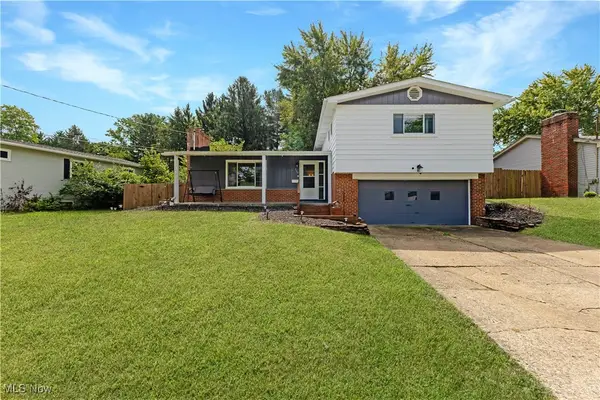 $290,000Active3 beds 2 baths2,129 sq. ft.
$290,000Active3 beds 2 baths2,129 sq. ft.599 Garnette Road, Akron, OH 44313
MLS# 5148596Listed by: CENTURY 21 LAKESIDE REALTY - New
 $229,900Active4 beds 2 baths
$229,900Active4 beds 2 baths345 W Ingleside Drive, Akron, OH 44319
MLS# 5148160Listed by: MCDOWELL HOMES REAL ESTATE SERVICES - New
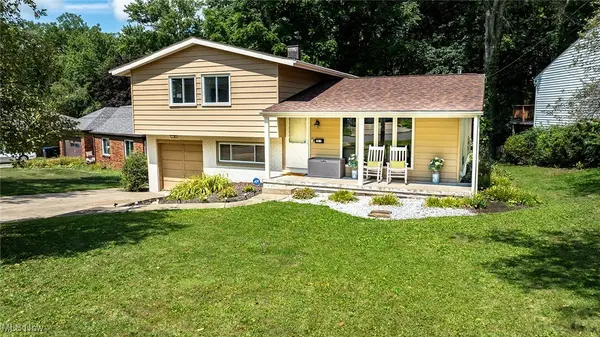 $238,850Active3 beds 3 baths
$238,850Active3 beds 3 baths1547 Kingsley Avenue, Akron, OH 44313
MLS# 5148384Listed by: EXP REALTY, LLC. - New
 $125,000Active4 beds 2 baths1,488 sq. ft.
$125,000Active4 beds 2 baths1,488 sq. ft.969-971 Reed Avenue, Akron, OH 44306
MLS# 5148541Listed by: KELLER WILLIAMS LIVING - New
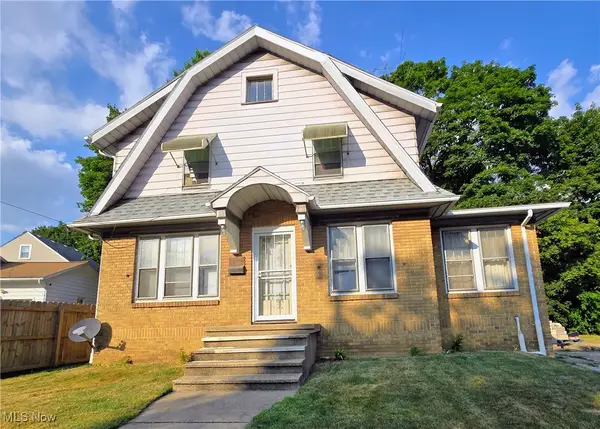 $84,900Active3 beds 1 baths1,761 sq. ft.
$84,900Active3 beds 1 baths1,761 sq. ft.727 East Avenue, Akron, OH 44320
MLS# 5148045Listed by: COLDWELL BANKER SCHMIDT REALTY

