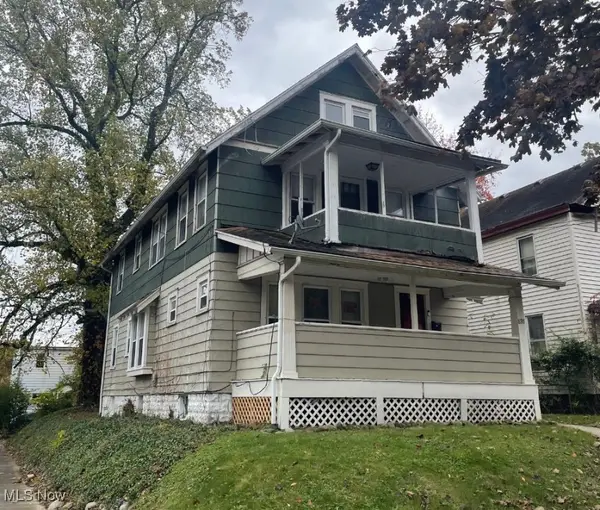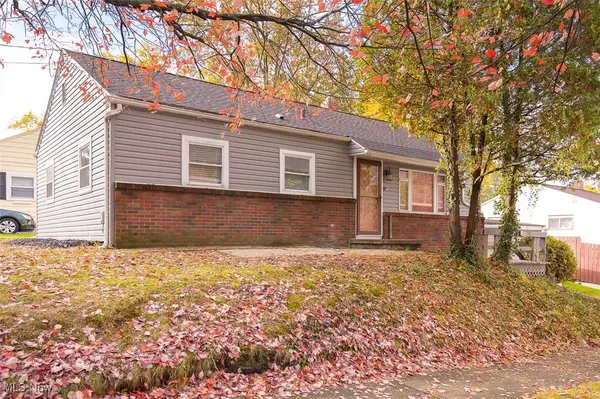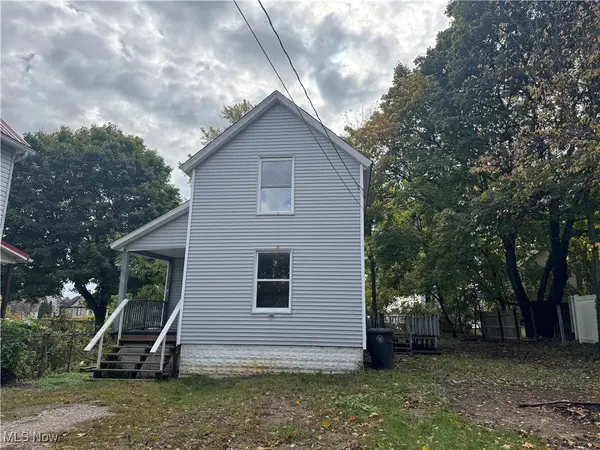255 Harmony Hills Drive, Akron, OH 44321
Local realty services provided by:ERA Real Solutions Realty
Listed by:gina luisi
Office:berkshire hathaway homeservices stouffer realty
MLS#:5156862
Source:OH_NORMLS
Price summary
- Price:$525,000
- Price per sq. ft.:$153.02
About this home
Tucked away on a quiet cul-de-sac in the Revere School District & situated on 1.5 acres is this stunning Colonial offering over 3400 sq ft w/$250k+ updates! The home combines modern improvements w/a layout designed to fit today’s lifestyles, from everyday living to entertaining - the list goes on. The main level features refinished hardwood floors, fresh paint, updated lighting, new windows, & an inviting front entry. Multiple gathering spaces include a bright family RM w/picture window & in-wall speakers, a formal dining RM w/wainscoting,& a cozy hearth room w/wood-burning FP. A drop zone, laundry, updated half BTH, & a flexible main-floor BDRM that works perfectly as a home office complete this area. At the heart of the home, the remodeled kitchen boasts maple cabinetry, a large center island, farmhouse sink, 36" gas range w/pot filler, double oven, & walk-in pantry. The adjoining dining space opens to a private patio surrounded by terraced gardens & mature trees—an ideal setting for summer dinners or quiet mornings w/coffee. A true highlight is the first-floor in-law suite w/its own private entrance, living room, kitchenette, spacious bedroom, ADA-compliant bath w/roll-in shower, direct garage access, & a walk-out to the backyard. It’s perfect for extended family, guests, or anyone who appreciates independence w/convenience. Upstairs the primary suite features refinished hardwoods, a renovated bath w/dual vanities, heated floors, & a walk-in closet. Three add'l bedrooms, an updated full bath, & plenty of storage round out the second floor. Recent improvements include: 200-amp electrical, radon system, HWT (2024), furnace (2021), A/C (2021), gutters (2020), & partial roof replacement (2020). With wooded privacy, flexible living spaces, and thoughtful updates throughout, this home is move-in ready and a wonderful place to call home.
Contact an agent
Home facts
- Year built:1975
- Listing ID #:5156862
- Added:45 day(s) ago
- Updated:November 01, 2025 at 07:14 AM
Rooms and interior
- Bedrooms:5
- Total bathrooms:4
- Full bathrooms:3
- Half bathrooms:1
- Living area:3,431 sq. ft.
Heating and cooling
- Cooling:Central Air
- Heating:Fireplaces, Forced Air, Gas
Structure and exterior
- Roof:Asphalt, Fiberglass
- Year built:1975
- Building area:3,431 sq. ft.
- Lot area:1.5 Acres
Utilities
- Water:Well
- Sewer:Septic Tank
Finances and disclosures
- Price:$525,000
- Price per sq. ft.:$153.02
- Tax amount:$8,434 (2024)
New listings near 255 Harmony Hills Drive
- New
 $159,900Active2 beds 2 baths
$159,900Active2 beds 2 baths167 Pioneer Street, Akron, OH 44305
MLS# 5168430Listed by: REMAX DIVERSITY REAL ESTATE GROUP LLC - New
 $150,000Active4 beds 2 baths
$150,000Active4 beds 2 baths897 Avon Street, Akron, OH 44310
MLS# 5169072Listed by: HOME EQUITY REALTY GROUP - New
 $39,000Active3 beds 1 baths1,179 sq. ft.
$39,000Active3 beds 1 baths1,179 sq. ft.650 Easter Avenue, Akron, OH 44307
MLS# 5167325Listed by: CENTURY 21 CAROLYN RILEY RL. EST. SRVCS, INC. - Open Sun, 2:30 to 4pmNew
 $625,000Active4 beds 3 baths4,238 sq. ft.
$625,000Active4 beds 3 baths4,238 sq. ft.511 W Fairlawn Boulevard, Akron, OH 44313
MLS# 5168976Listed by: BERKSHIRE HATHAWAY HOMESERVICES STOUFFER REALTY - New
 $100,000Active3 beds 1 baths1,373 sq. ft.
$100,000Active3 beds 1 baths1,373 sq. ft.1231 Bellows Street, Akron, OH 44301
MLS# 5169010Listed by: KELLER WILLIAMS CHERVENIC RLTY - New
 $139,900Active3 beds 1 baths960 sq. ft.
$139,900Active3 beds 1 baths960 sq. ft.1376 Tioga Avenue, Akron, OH 44305
MLS# 5167475Listed by: KEY REALTY - New
 $329,400Active4 beds 3 baths2,054 sq. ft.
$329,400Active4 beds 3 baths2,054 sq. ft.580 Colchester Court, Akron, OH 44319
MLS# 5168992Listed by: CENTURY 21 HOMESTAR - New
 $138,900Active3 beds 1 baths1,166 sq. ft.
$138,900Active3 beds 1 baths1,166 sq. ft.853 Russell Avenue, Akron, OH 44307
MLS# 5168214Listed by: MARKET & MAIN REALTY - New
 $95,000Active3 beds 1 baths1,210 sq. ft.
$95,000Active3 beds 1 baths1,210 sq. ft.248 Arch Street, Akron, OH 44304
MLS# 5168969Listed by: EXP REALTY, LLC. - New
 $29,900Active0.37 Acres
$29,900Active0.37 Acres243 Marion Avenue, Akron, OH 44312
MLS# 5168984Listed by: RE/MAX EDGE REALTY
