2753 Foxwood Drive, Akron, OH 44333
Local realty services provided by:ERA Real Solutions Realty
2753 Foxwood Drive,Akron, OH 44333
$350,000
- 3 Beds
- 2 Baths
- - sq. ft.
- Single family
- Sold
Listed by: patricia s kurtz, andrew c kurtz
Office: keller williams chervenic rlty
MLS#:5167714
Source:OH_NORMLS
Sorry, we are unable to map this address
Price summary
- Price:$350,000
About this home
Don't miss this charming, beautifully updated 2004 square foot 3 bed 2 full bath ranch home! When you
arrive, notice the quiet dead-end street and neighborhood lined with
sidewalks and mature trees. A welcoming covered front porch leads
through a stunning new front door into an inviting foyer. Off the
foyer an elegant living room features a fireplace, detailed millwork,
and gleaming hardwood floors. At the heart of the home is the spacious
eat-in kitchen, complete with new appliances, white cabinetry, a farm
sink, and gorgeous butcher block countertops. Adjacent to the kitchen
is a cozy second living space with a fireplace and direct access to
the private, fenced backyard with a stamped concrete patio. Also off
the kitchen is a formal dining room with crown moulding and wood
floors. The dining room flows into an impressive sunroom that features
vaulted ceilings, skylights and panoramic views of the property. The
expansive primary suite offers recessed lighting, a large walk-in
closet, and a luxurious private bath with a soaking tub. Two
additional bedrooms with hardwood floors and a well-appointed full
bath complete the main level. The lower level provides an extra 352
sqft of finished flexible living space, plus ample storage and
laundry. The picturesque backyard is an oasis with privacy, mature
trees, outdoor living space, and a shed. Recent Updates include;
Driveway (2024). Windows (2020), Stamped concrete patio (2020).
Dishwasher & refrigerator (2018), Oven & microwave (2025). Contact
your agent for the full list of upgrades and to schedule a private
tour!
Contact an agent
Home facts
- Year built:1970
- Listing ID #:5167714
- Added:61 day(s) ago
- Updated:January 06, 2026 at 10:45 PM
Rooms and interior
- Bedrooms:3
- Total bathrooms:2
- Full bathrooms:2
Heating and cooling
- Cooling:Central Air
- Heating:Forced Air
Structure and exterior
- Roof:Asphalt
- Year built:1970
Utilities
- Water:Public
- Sewer:Public Sewer
Finances and disclosures
- Price:$350,000
- Tax amount:$4,772 (2024)
New listings near 2753 Foxwood Drive
- New
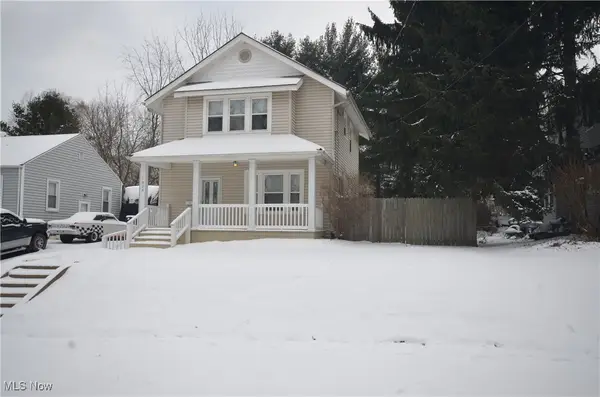 $109,900Active3 beds 2 baths1,268 sq. ft.
$109,900Active3 beds 2 baths1,268 sq. ft.1826 Hillside Terrace, Akron, OH 44305
MLS# 5178857Listed by: MOSHOLDER REALTY INC. - New
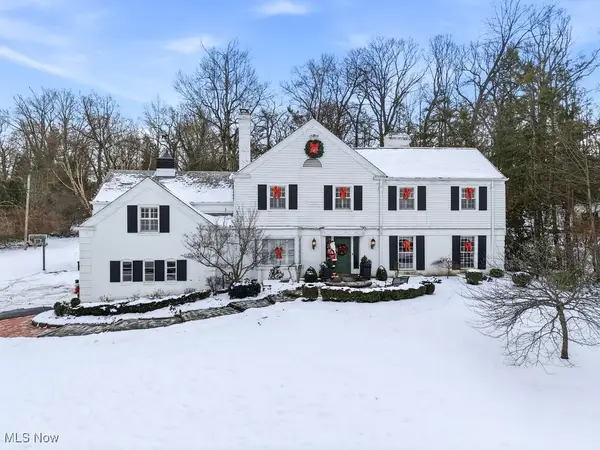 $975,000Active5 beds 6 baths5,151 sq. ft.
$975,000Active5 beds 6 baths5,151 sq. ft.201 Hampshire Road, Akron, OH 44313
MLS# 5179677Listed by: THE AGENCY CLEVELAND NORTHCOAST - New
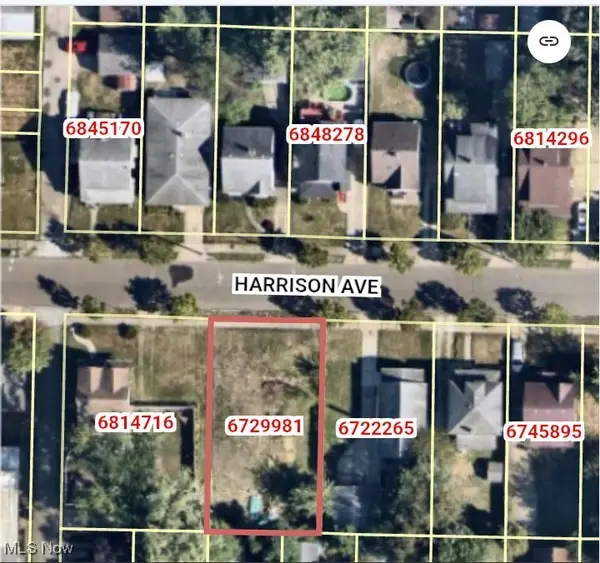 $19,500Active0.15 Acres
$19,500Active0.15 Acres764 Harrison Avenue, Akron, OH 44314
MLS# 5179879Listed by: LISTWITHFREEDOM.COM INC. - New
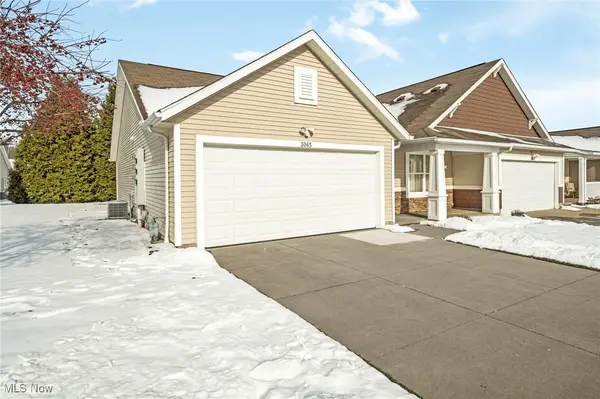 $225,000Active2 beds 2 baths1,365 sq. ft.
$225,000Active2 beds 2 baths1,365 sq. ft.3065 Bordeaux Drive, Akron, OH 44312
MLS# 5179661Listed by: KELLER WILLIAMS LEGACY GROUP REALTY - New
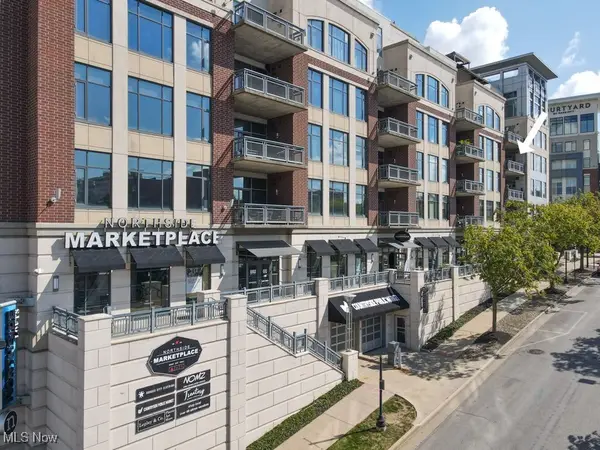 $589,000Active3 beds 2 baths2,557 sq. ft.
$589,000Active3 beds 2 baths2,557 sq. ft.21 Furnace Street #705, Akron, OH 44308
MLS# 5179591Listed by: TESTA REAL ESTATE GROUP - New
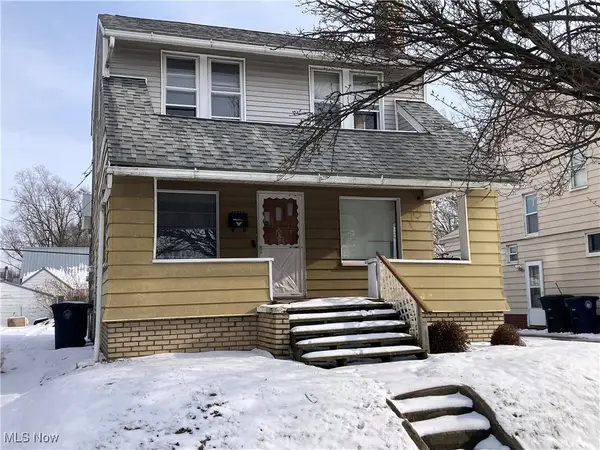 $99,500Active3 beds 2 baths1,453 sq. ft.
$99,500Active3 beds 2 baths1,453 sq. ft.1203 N Main Street, Akron, OH 44310
MLS# 5179484Listed by: HAYES REALTY - Open Sat, 2:29 to 4pmNew
 $329,900Active3 beds 3 baths2,064 sq. ft.
$329,900Active3 beds 3 baths2,064 sq. ft.487 Hilbish Avenue, Akron, OH 44312
MLS# 5174448Listed by: REMAX DIVERSITY REAL ESTATE GROUP LLC - Open Sat, 12 to 2pmNew
 $129,000Active3 beds 1 baths1,248 sq. ft.
$129,000Active3 beds 1 baths1,248 sq. ft.960 Whittier Avenue, Akron, OH 44320
MLS# 5176640Listed by: KELLER WILLIAMS LIVING - New
 $129,900Active2 beds 2 baths1,260 sq. ft.
$129,900Active2 beds 2 baths1,260 sq. ft.540 Meredith Lane, Cuyahoga Falls, OH 44223
MLS# 5177218Listed by: KELLER WILLIAMS CHERVENIC RLTY - New
 $129,900Active4 beds 2 baths1,560 sq. ft.
$129,900Active4 beds 2 baths1,560 sq. ft.1344 Frederick Boulevard, Akron, OH 44320
MLS# 5179027Listed by: EXP REALTY, LLC.
