284 Kenilworth Drive, Akron, OH 44313
Local realty services provided by:ERA Real Solutions Realty
Listed by: lisa e donatelli
Office: keller williams chervenic rlty
MLS#:5162552
Source:OH_NORMLS
Price summary
- Price:$289,900
- Price per sq. ft.:$143.94
About this home
Love, care and good taste are the hallmarks of this gorgeous colonial in West Akron's sought-after Castle Park neighborhood. Brimming with character, and the compliment of carefully-chosen updates, the home will be one you'll want to make yours for a very long time. From the curb you'll see a lovely tree-lined street and the pampered yard. Upon entry, you have terrific sight lines of the 1st floor. You're welcomed by a pretty sitting area with built-ins that leads perfectly into a light, bright living room with lots of windows and natural light, a gorgeous dining room, comfortable family room and bright 3-season sunroom, which both open to the rear yard and patio. You will have wonderful outdoor parties, here. The kitchen was very important to the owner. She had it remodeled with a mix of modern, versatile cabinetry including large pot and pan drawers, soft-close elements, arabesque tile backsplash and there's even a wall-mounted television! It's large enough for the cook and a couple of helpers, too. With every imaginable convenience you'll wonder how you did without it. On the second floor you'll find a beautiful master suite with three closets and a remodeled owner's bath. Two additional good-sized bedrooms, built-ins for storage and an another remodeled full bath complete this level. Have a teenager who wants his or her own space? The third level can serve as a perfect space for a private bedroom or office. Improvements include a new electrical panel and flooring in 2025, water heater in 2022 and a full roof tear-off on the house and garage, with new gutters, in 2020. Even more than all of this, the owner said she will miss the rare and precious sense of community, including wonderful public and private school options, and truly special neighbors out walking, running and riding bikes, who stop to say hello and who love being part of something special. Make plans to see this one today. You won't want to let it pass you by!
Contact an agent
Home facts
- Year built:1924
- Listing ID #:5162552
- Added:181 day(s) ago
- Updated:January 08, 2026 at 08:21 AM
Rooms and interior
- Bedrooms:4
- Total bathrooms:2
- Full bathrooms:2
- Living area:2,014 sq. ft.
Heating and cooling
- Cooling:Central Air
- Heating:Forced Air, Gas
Structure and exterior
- Roof:Asphalt, Fiberglass
- Year built:1924
- Building area:2,014 sq. ft.
- Lot area:0.19 Acres
Utilities
- Water:Public
- Sewer:Public Sewer
Finances and disclosures
- Price:$289,900
- Price per sq. ft.:$143.94
- Tax amount:$4,974 (2024)
New listings near 284 Kenilworth Drive
- New
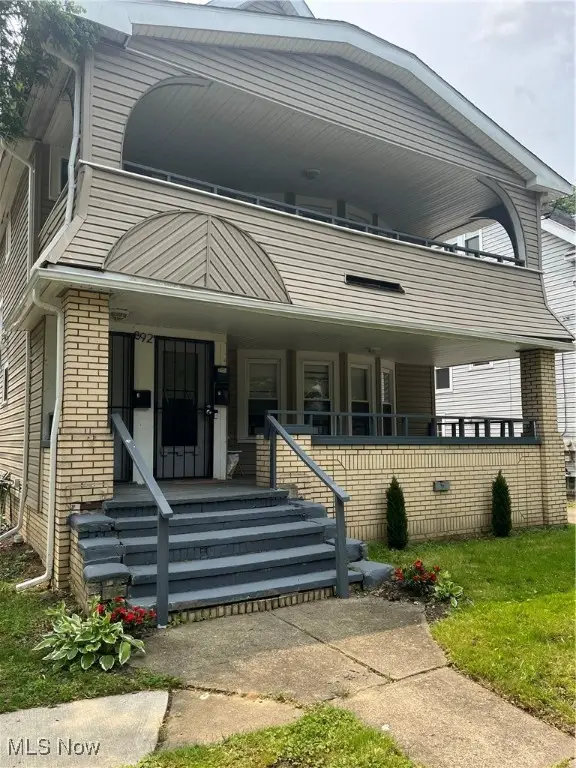 $195,000Active8 beds 3 baths3,450 sq. ft.
$195,000Active8 beds 3 baths3,450 sq. ft.892 Delia Avenue, Akron, OH 44320
MLS# 5180117Listed by: EBERHARDT REALTY LLC - New
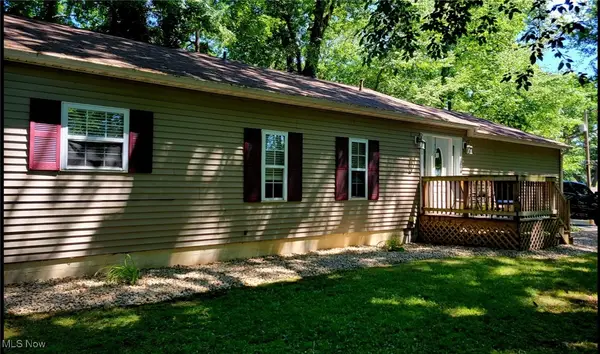 $225,000Active3 beds 2 baths1,108 sq. ft.
$225,000Active3 beds 2 baths1,108 sq. ft.397 Wonder Lake Drive, Akron, OH 44319
MLS# 5180123Listed by: RE/MAX EDGE REALTY - New
 $105,000Active3 beds 2 baths1,008 sq. ft.
$105,000Active3 beds 2 baths1,008 sq. ft.1453 Woodbirch Avenue, Akron, OH 44314
MLS# 5179891Listed by: EXP REALTY, LLC. - New
 $135,000Active3 beds 1 baths1,215 sq. ft.
$135,000Active3 beds 1 baths1,215 sq. ft.2909 Sanitarium Road, Akron, OH 44312
MLS# 5179938Listed by: BERKSHIRE HATHAWAY HOMESERVICES STOUFFER REALTY - New
 $196,000Active3 beds 2 baths1,160 sq. ft.
$196,000Active3 beds 2 baths1,160 sq. ft.635 N Hawkins Avenue, Akron, OH 44313
MLS# 5179812Listed by: CENTURY 21 DEANNA REALTY - New
 $109,400Active2 beds 1 baths806 sq. ft.
$109,400Active2 beds 1 baths806 sq. ft.955 Iona Avenue, Akron, OH 44314
MLS# 5179974Listed by: SOGO HOMES LLC - New
 $146,500Active3 beds 1 baths1,218 sq. ft.
$146,500Active3 beds 1 baths1,218 sq. ft.361 Mission Drive, Akron, OH 44301
MLS# 5179184Listed by: RE/MAX CROSSROADS PROPERTIES - New
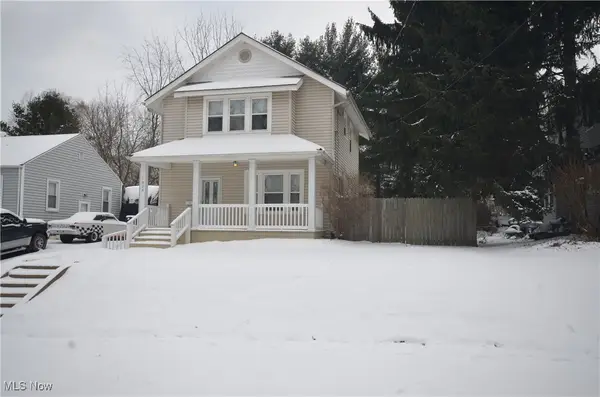 $109,900Active3 beds 2 baths1,268 sq. ft.
$109,900Active3 beds 2 baths1,268 sq. ft.1826 Hillside Terrace, Akron, OH 44305
MLS# 5178857Listed by: MOSHOLDER REALTY INC. - New
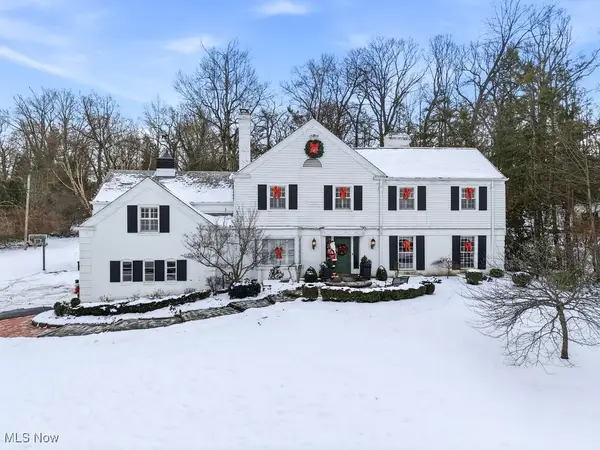 $975,000Active5 beds 6 baths5,151 sq. ft.
$975,000Active5 beds 6 baths5,151 sq. ft.201 Hampshire Road, Akron, OH 44313
MLS# 5179677Listed by: THE AGENCY CLEVELAND NORTHCOAST - New
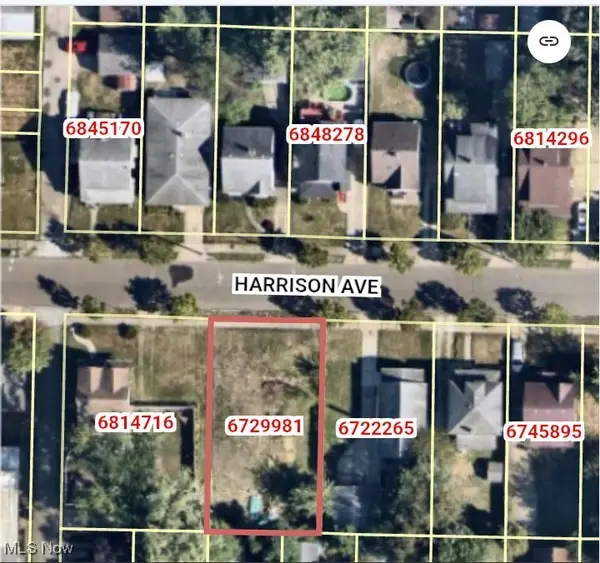 $19,500Active0.15 Acres
$19,500Active0.15 Acres764 Harrison Avenue, Akron, OH 44314
MLS# 5179879Listed by: LISTWITHFREEDOM.COM INC.
