3004 Sauer Drive, Akron, OH 44319
Local realty services provided by:ERA Real Solutions Realty
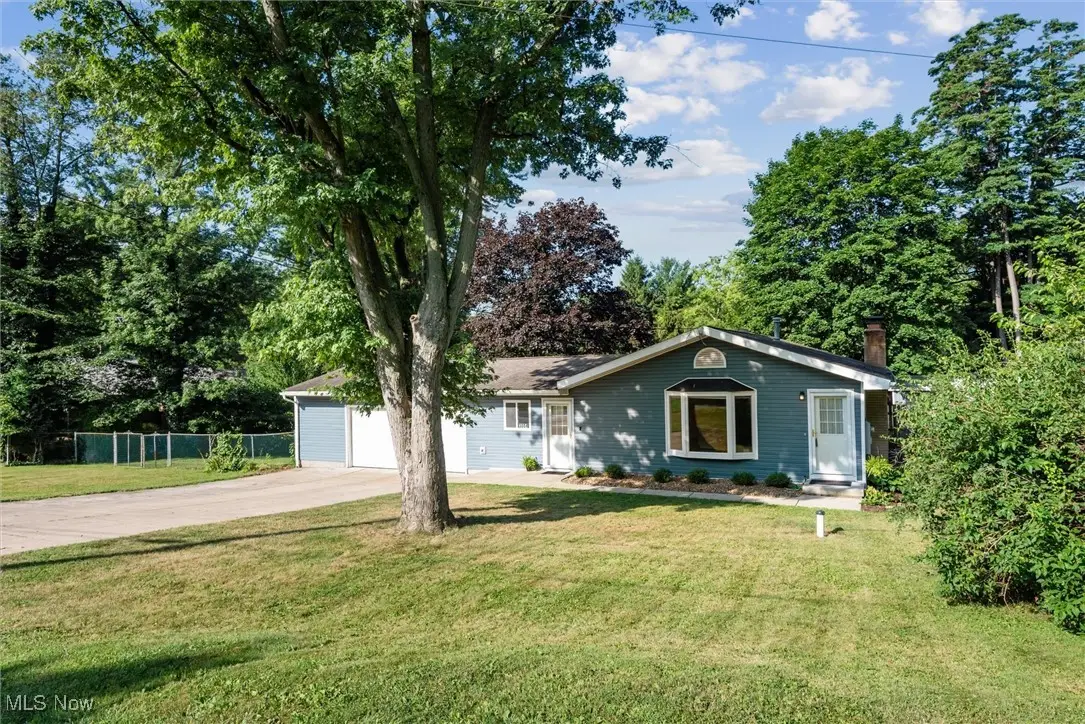


Listed by:richard h woods
Office:key realty
MLS#:5141573
Source:OH_NORMLS
Price summary
- Price:$239,500
- Price per sq. ft.:$216.94
About this home
3 bedroom 2 full bath 1104 sq. ft Ranch situated on a dead end street in Portage Lakes. Enter the living room to original hardwood flooring, open floor plan to dining and kitchen areas. Kitchen features plenty of cabinet and counter space, brand new dishwasher and a near vintage excellent working refrigerator. The kitchen is open to the bonus room which could be used as TV area, Den, play room etc. just off the bonus room is the enclosed side/rear porch which features laminate flooring and ample natural light. To the right off the kitchen are 3 bedrooms all with original hardwood floors as does the hall way. The bathroom features a low rise step into the shower and cabinet for storage along with a ceiling vent.
Lets take a walk to the 27 wide x 20 foot deep garage with 2 floor drains, ample electric, plenty of ceiling lights, workbench, hot & cold water with utility sink, There is plenty of space to store a vehicle or boat inside on the south wall while still having ample space for two vehicles.
There is a mud room from the front of the house which provides direct access to the lower which comprises of. A semi-finished area in the front section with brick wood burning fireplace. To the rear of the basement area is the utility and work areas along with a full shower bathroom. The washer & dryer remain with the house as does the water softener.
Time to enjoy comfortable living in your house which is conveniently located to Portage Lakes, shopping, restaurants and highway systems. An Old Republic Home Warranty is included for buyers peiece of mind.
Contact an agent
Home facts
- Year built:1958
- Listing Id #:5141573
- Added:24 day(s) ago
- Updated:August 15, 2025 at 07:13 AM
Rooms and interior
- Bedrooms:3
- Total bathrooms:2
- Full bathrooms:2
- Living area:1,104 sq. ft.
Heating and cooling
- Cooling:Central Air
- Heating:Forced Air, Gas
Structure and exterior
- Roof:Asphalt, Fiberglass
- Year built:1958
- Building area:1,104 sq. ft.
- Lot area:0.37 Acres
Utilities
- Water:Well
- Sewer:Public Sewer
Finances and disclosures
- Price:$239,500
- Price per sq. ft.:$216.94
- Tax amount:$3,146 (2024)
New listings near 3004 Sauer Drive
- New
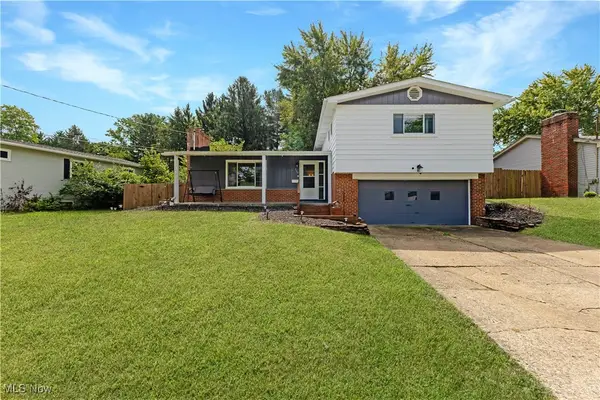 $290,000Active3 beds 2 baths2,129 sq. ft.
$290,000Active3 beds 2 baths2,129 sq. ft.599 Garnette Road, Akron, OH 44313
MLS# 5148596Listed by: CENTURY 21 LAKESIDE REALTY - New
 $229,900Active4 beds 2 baths
$229,900Active4 beds 2 baths345 W Ingleside Drive, Akron, OH 44319
MLS# 5148160Listed by: MCDOWELL HOMES REAL ESTATE SERVICES - New
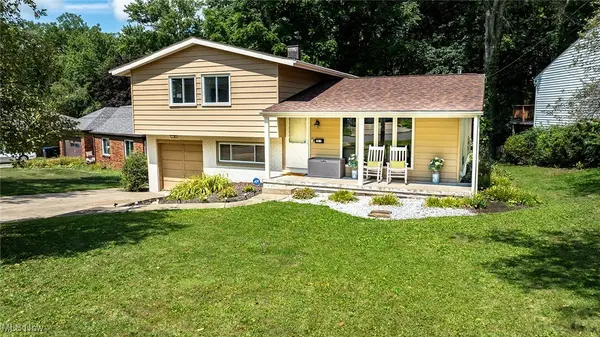 $238,850Active3 beds 3 baths
$238,850Active3 beds 3 baths1547 Kingsley Avenue, Akron, OH 44313
MLS# 5148384Listed by: EXP REALTY, LLC. - New
 $125,000Active4 beds 2 baths1,488 sq. ft.
$125,000Active4 beds 2 baths1,488 sq. ft.969-971 Reed Avenue, Akron, OH 44306
MLS# 5148541Listed by: KELLER WILLIAMS LIVING - New
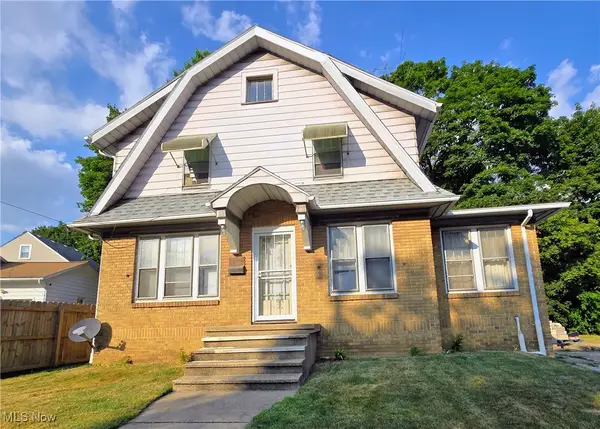 $84,900Active3 beds 1 baths1,761 sq. ft.
$84,900Active3 beds 1 baths1,761 sq. ft.727 East Avenue, Akron, OH 44320
MLS# 5148045Listed by: COLDWELL BANKER SCHMIDT REALTY - New
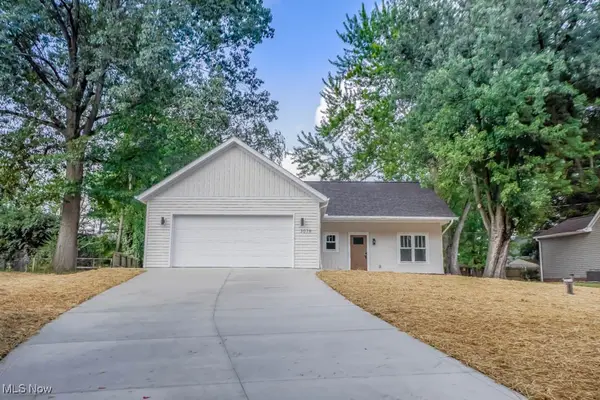 $299,000Active3 beds 2 baths1,450 sq. ft.
$299,000Active3 beds 2 baths1,450 sq. ft.3078 Greenhill Road, Akron, OH 44319
MLS# 5147220Listed by: KELLER WILLIAMS LEGACY GROUP REALTY - New
 $209,900Active2 beds 1 baths1,416 sq. ft.
$209,900Active2 beds 1 baths1,416 sq. ft.476 Orlando Avenue, Akron, OH 44320
MLS# 5147530Listed by: RE/MAX CROSSROADS PROPERTIES - New
 $479,900Active4 beds 4 baths2,488 sq. ft.
$479,900Active4 beds 4 baths2,488 sq. ft.2610 Shade Road, Akron, OH 44333
MLS# 5147732Listed by: RE/MAX CROSSROADS PROPERTIES - Open Sat, 12 to 1:30pmNew
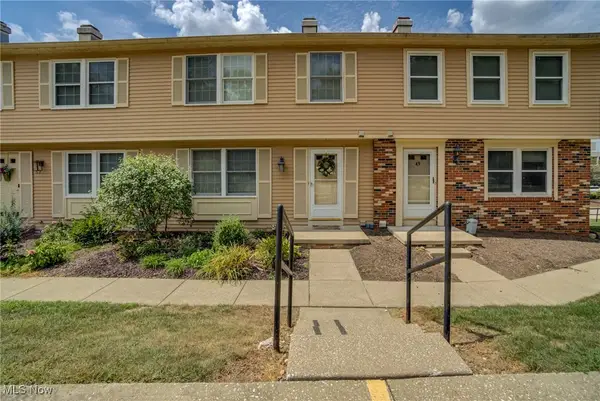 $189,000Active2 beds 2 baths1,280 sq. ft.
$189,000Active2 beds 2 baths1,280 sq. ft.51 Quaker Ridge Drive, Akron, OH 44313
MLS# 5148007Listed by: RE/MAX ABOVE & BEYOND - New
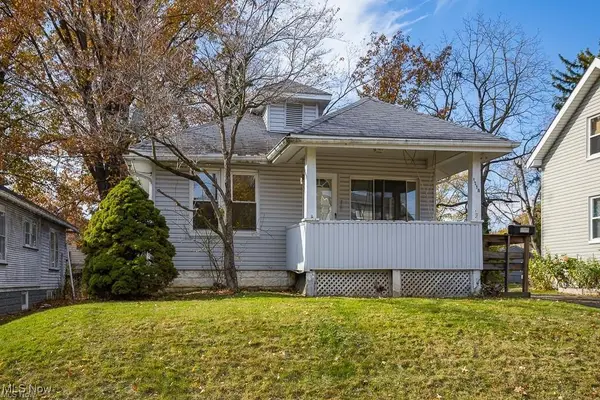 $75,000Active2 beds 2 baths750 sq. ft.
$75,000Active2 beds 2 baths750 sq. ft.1258 Lily Street, Akron, OH 44301
MLS# 5148407Listed by: KELLER WILLIAMS LIVING

