3113 Sparrows Crest, Akron, OH 44319
Local realty services provided by:ERA Real Solutions Realty
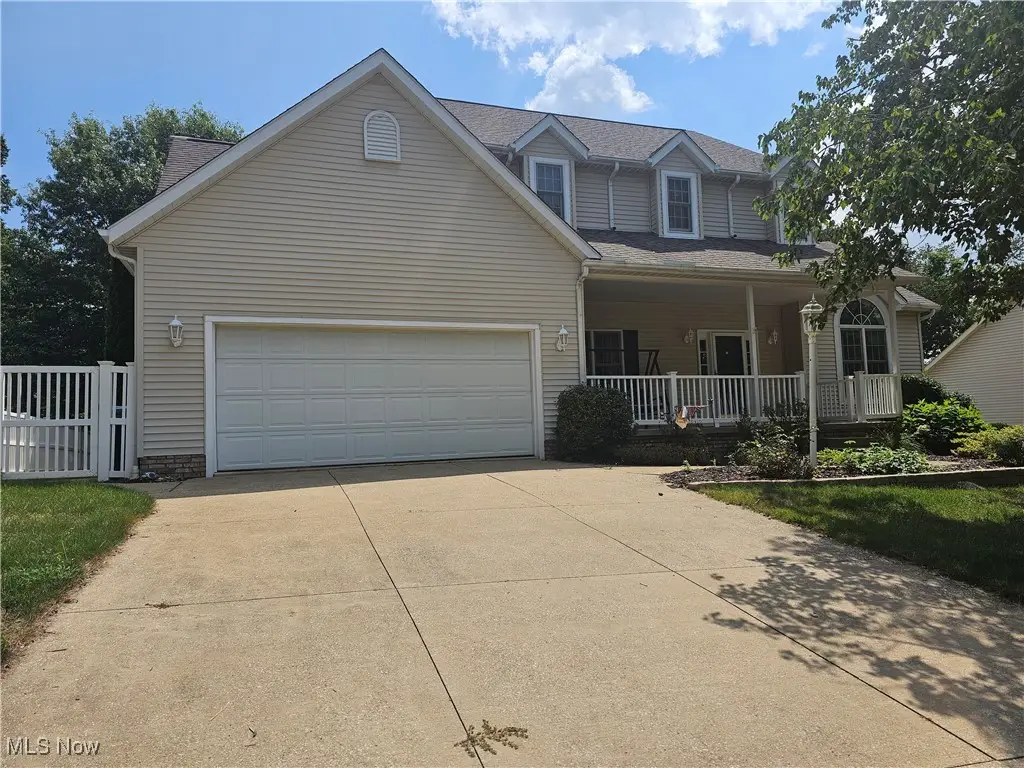

3113 Sparrows Crest,Akron, OH 44319
$429,900
- 4 Beds
- 3 Baths
- 2,893 sq. ft.
- Single family
- Active
Listed by:judy m johnston
Office:cutler real estate
MLS#:5149161
Source:OH_NORMLS
Price summary
- Price:$429,900
- Price per sq. ft.:$148.6
- Monthly HOA dues:$10.42
About this home
Welcome to this sharp 4 bedroom, 2.5 bath home! Nestled within the desirable Robins Trace neighborhood, this inviting colonial has so much to offer! Entering the home from the generous front porch, you are greeted by the large open foyer with hardwood floors. A vaulted living room, or office, features a palladian window providing bright light. French doors lead to a vaulted formal dining room for special occasions. The kitchen is always the heart of the home and this one does not disappoint! White cabinetry with some glass doors is accented by a beautiful tile backsplash. A large island with granite counter provides a great working space. The light filled family room with gas fireplace is adjacent and provides a perfect setup for entertaining! A convenient updated guest bath is nearby. The first floor laundry with slate flooring is equipped with an oversized double closet with roll out drawers and shelving for extra storage. Upstairs, the Owners Suite with a jetted tub, double sinks, walk in closet and shower offers a private retreat. There are three additional bedrooms on this floor, all with generous closets. The finished basement with egress window, provides additional living space and storage. Outside, the backyard has been planted with beautiful shade trees, a large deck for outdoor grilling and a maintenance free white vinyl fence. Conveniently located near the shopping district with great freeway access and in the Green school district, this home checks all the boxes!
Contact an agent
Home facts
- Year built:1995
- Listing Id #:5149161
- Added:1 day(s) ago
- Updated:August 18, 2025 at 07:42 PM
Rooms and interior
- Bedrooms:4
- Total bathrooms:3
- Full bathrooms:2
- Half bathrooms:1
- Living area:2,893 sq. ft.
Heating and cooling
- Cooling:Central Air
- Heating:Gas
Structure and exterior
- Roof:Asphalt, Fiberglass
- Year built:1995
- Building area:2,893 sq. ft.
- Lot area:0.31 Acres
Utilities
- Water:Well
- Sewer:Public Sewer
Finances and disclosures
- Price:$429,900
- Price per sq. ft.:$148.6
- Tax amount:$6,188 (2024)
New listings near 3113 Sparrows Crest
- New
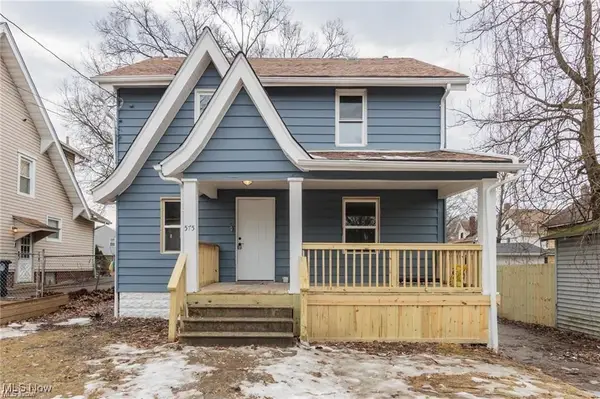 $109,900Active3 beds 1 baths1,248 sq. ft.
$109,900Active3 beds 1 baths1,248 sq. ft.575 Fernwood Drive, Akron, OH 44320
MLS# 5149328Listed by: EXP REALTY, LLC. - New
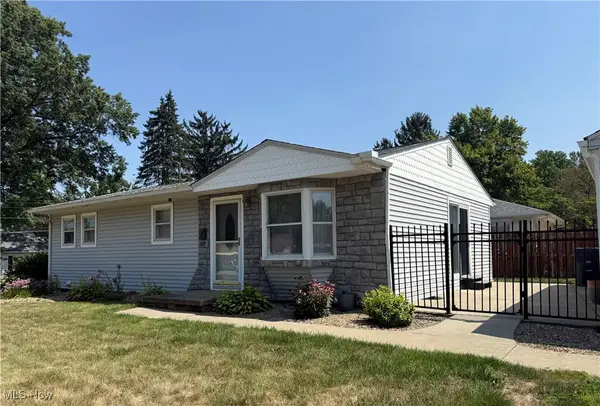 $149,900Active3 beds 2 baths1,742 sq. ft.
$149,900Active3 beds 2 baths1,742 sq. ft.2445 Gilbert Street, Akron, OH 44314
MLS# 5148988Listed by: KELLER WILLIAMS CITYWIDE - New
 $165,000Active3 beds 1 baths1,466 sq. ft.
$165,000Active3 beds 1 baths1,466 sq. ft.1835 Penthley Avenue, Akron, OH 44312
MLS# 5149109Listed by: TIGER LILY REALTY, INC. - Open Sun, 2 to 4pmNew
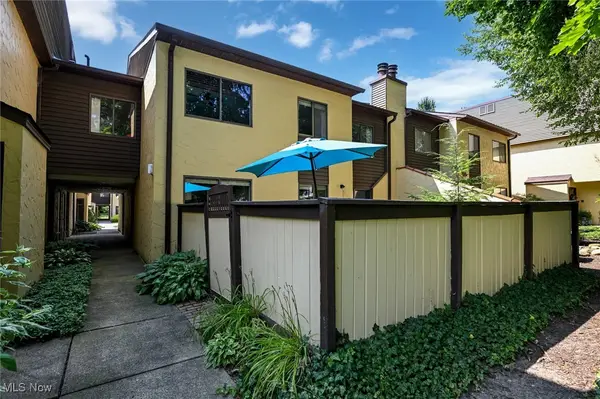 $244,500Active2 beds 3 baths
$244,500Active2 beds 3 baths1094 Hampton Ridge Drive, Akron, OH 44313
MLS# 5148805Listed by: COLDWELL BANKER SCHMIDT REALTY - New
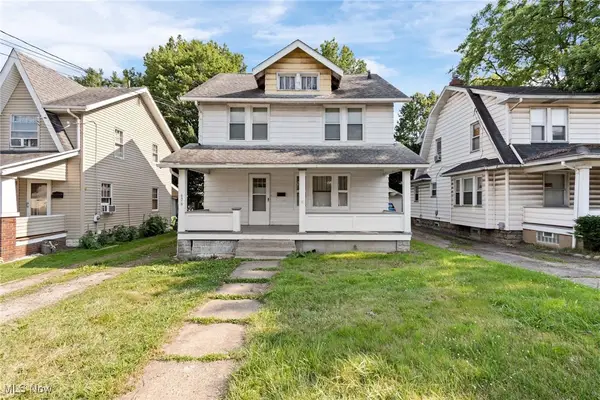 $124,900Active3 beds 1 baths1,280 sq. ft.
$124,900Active3 beds 1 baths1,280 sq. ft.626 E Wilbeth Road, Akron, OH 44306
MLS# 5149237Listed by: KELLER WILLIAMS CHERVENIC RLTY - New
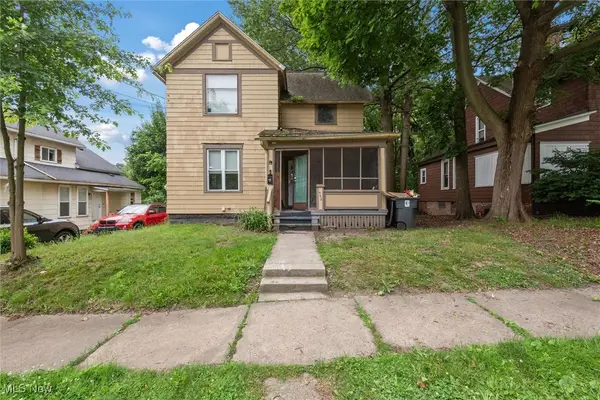 $110,000Active4 beds 2 baths1,785 sq. ft.
$110,000Active4 beds 2 baths1,785 sq. ft.498 Gage Street, Akron, OH 44311
MLS# 5149367Listed by: REALTY TRUST SERVICES, LLC - New
 $175,000Active1.5 Acres
$175,000Active1.5 Acres4872 Autumn Leaves Drive, Akron, OH 44333
MLS# 5149159Listed by: EXP REALTY, LLC. - New
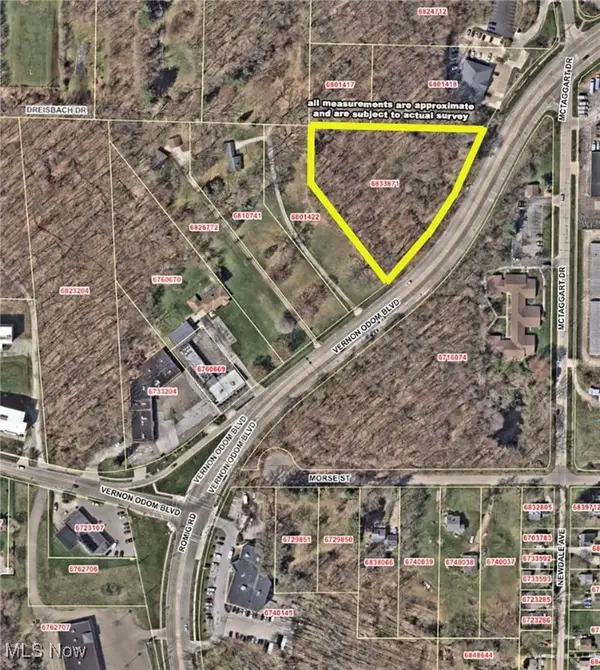 $199,000Active2.39 Acres
$199,000Active2.39 AcresVernon Odom Boulevard, Akron, OH 44320
MLS# 5149226Listed by: KIKO - New
 $210,000Active3 beds 1 baths1,541 sq. ft.
$210,000Active3 beds 1 baths1,541 sq. ft.1899 Edwards Drive, Akron, OH 44306
MLS# 5147811Listed by: CENTURY 21 ASA COX HOMES
