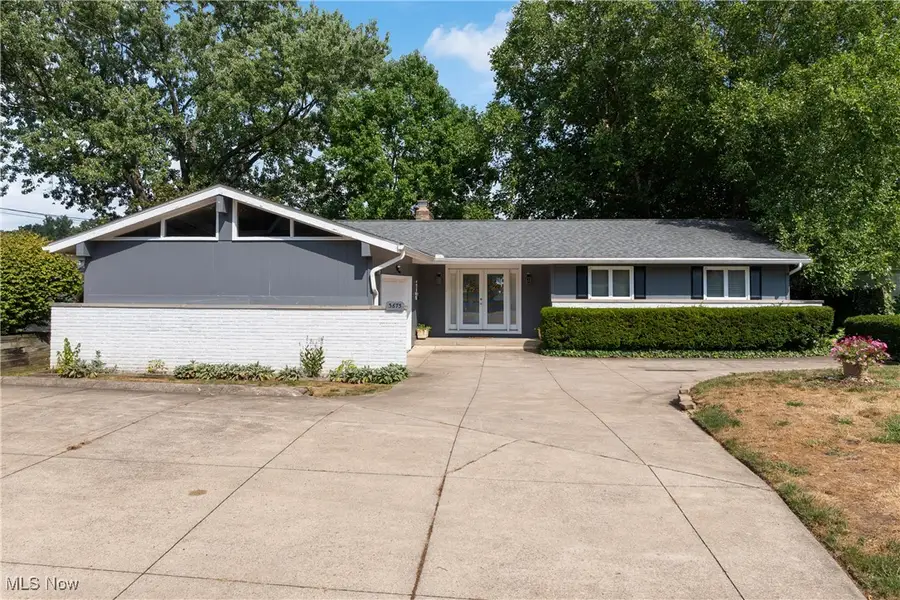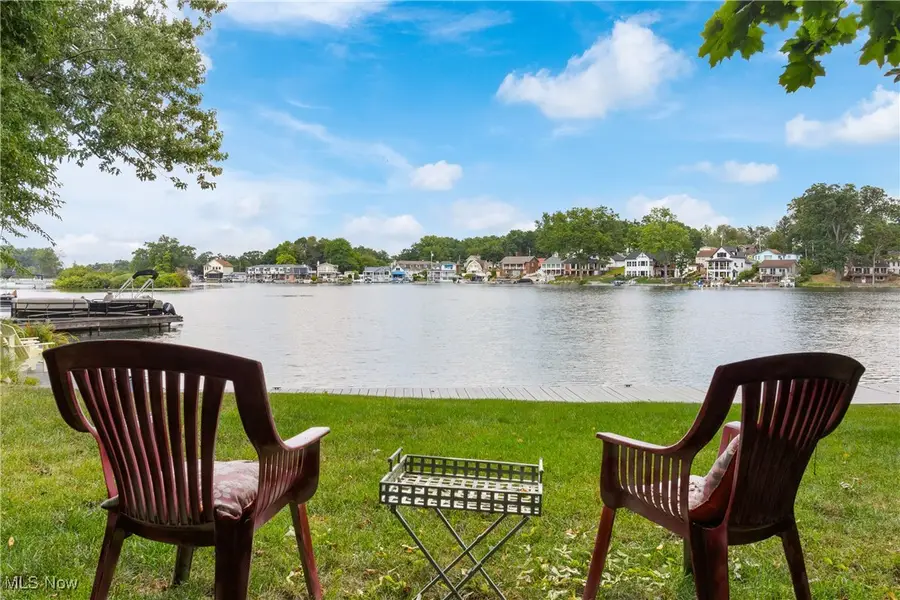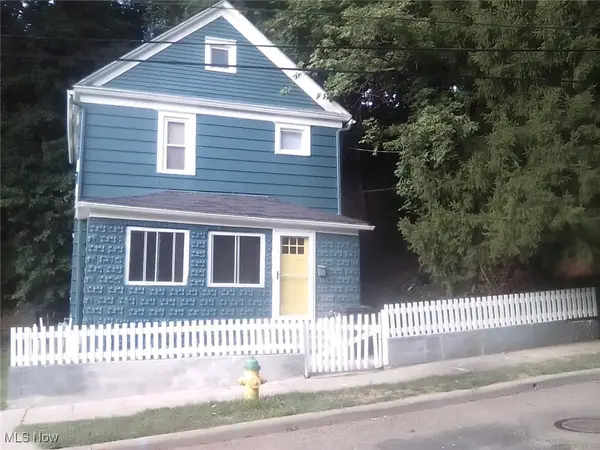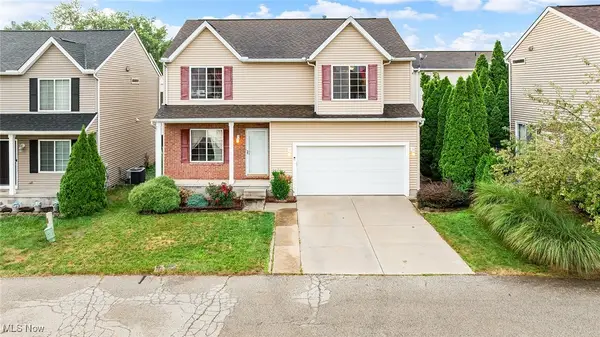3673 Ace Drive, Akron, OH 44319
Local realty services provided by:ERA Real Solutions Realty



Listed by:john p scaglione
Office:coldwell banker schmidt realty
MLS#:5148776
Source:OH_NORMLS
Price summary
- Price:$575,000
- Price per sq. ft.:$387.99
About this home
Are you kidding me≠ When is the last time a 3-bedroom ranch with an attached oversized side entrance 2-car garage, tons of parking, and over 108 feet of frontage on a quarter-acre lot on the Main Chain of Portage Lakes became available≠ This rare find is tucked into a quiet bay on West Reservoir, facing east so you can enjoy peaceful sunrises over the water. The great room welcomes you with vaulted, beamed ceilings, a brick wood-burning fireplace, and a full wall of windows offering stunning lake views. The completely remodeled kitchen features hardwood flooring, crisp white cabinetry, quartz countertops, newer stainless steel appliances, and a portable island—perfect for entertaining or everyday life. Just off the kitchen, you'll find a convenient half bath and first-floor laundry. The spacious primary bedroom offers hardwood floors and private access to the full bath. A cozy four-season sunroom with new laminate flooring and newer sliding doors opens up to a multi-level deck with built-in seating, creating the perfect spot to relax and soak up the lakeside setting. This home is move-in ready with a new dimensional roof added in 2021, a new air conditioner in 2022, and an updated electrical panel from 2011. The full 11-course basement is spacious and unfinished, with an additional laundry hookup. Level lot with just two steps to your boat dock! Plenty of space for boat parking and lake toys. Stop “stair”-ing and start living the Portage Lakes lifestyle today. Homes like this on the Main Chain don't come around often—and they don't last long.
Contact an agent
Home facts
- Year built:1965
- Listing Id #:5148776
- Added:1 day(s) ago
- Updated:August 16, 2025 at 03:37 AM
Rooms and interior
- Bedrooms:3
- Total bathrooms:2
- Full bathrooms:1
- Half bathrooms:1
- Living area:1,482 sq. ft.
Heating and cooling
- Cooling:Central Air
- Heating:Forced Air, Gas
Structure and exterior
- Roof:Asphalt, Fiberglass
- Year built:1965
- Building area:1,482 sq. ft.
- Lot area:0.26 Acres
Utilities
- Water:Well
- Sewer:Septic Tank
Finances and disclosures
- Price:$575,000
- Price per sq. ft.:$387.99
- Tax amount:$8,819 (2024)
New listings near 3673 Ace Drive
- New
 $185,000Active3 beds 1 baths1,202 sq. ft.
$185,000Active3 beds 1 baths1,202 sq. ft.711 Elma Street, Akron, OH 44310
MLS# 5148754Listed by: PLUM TREE REALTY, LLC - New
 $125,000Active3 beds 1 baths1,040 sq. ft.
$125,000Active3 beds 1 baths1,040 sq. ft.1110 Linden Avenue, Akron, OH 44310
MLS# 5148467Listed by: KELLER WILLIAMS CHERVENIC RLTY - New
 $45,000Active2 beds 2 baths
$45,000Active2 beds 2 baths970 Nathan Street, Akron, OH 44307
MLS# 5148637Listed by: H & R BURROUGHS REALTY, INC. - New
 $315,000Active3 beds 4 baths2,246 sq. ft.
$315,000Active3 beds 4 baths2,246 sq. ft.3807 Hummel Drive, Akron, OH 44319
MLS# 5148653Listed by: COLDWELL BANKER SCHMIDT REALTY - New
 $250,000Active5 beds 3 baths2,746 sq. ft.
$250,000Active5 beds 3 baths2,746 sq. ft.571 Crestview Avenue, Akron, OH 44320
MLS# 5148201Listed by: RED 1 REALTY, LLC. - New
 $154,000Active3 beds 3 baths1,144 sq. ft.
$154,000Active3 beds 3 baths1,144 sq. ft.2065 Hackberry Street, Akron, OH 44301
MLS# 5148634Listed by: RE/MAX TRENDS REALTY - New
 $105,000Active3 beds 1 baths1,186 sq. ft.
$105,000Active3 beds 1 baths1,186 sq. ft.27 W Glenwood Avenue, Akron, OH 44304
MLS# 5148740Listed by: BERKSHIRE HATHAWAY HOMESERVICES SIMON & SALHANY REALTY - New
 $124,900Active3 beds 1 baths1,040 sq. ft.
$124,900Active3 beds 1 baths1,040 sq. ft.1726 Delia Avenue, Akron, OH 44320
MLS# 5148782Listed by: RE/MAX EDGE REALTY - New
 $259,900Active4 beds 3 baths1,882 sq. ft.
$259,900Active4 beds 3 baths1,882 sq. ft.3134 Shelton Court, Akron, OH 44312
MLS# 5147812Listed by: RE/MAX TRENDS REALTY
