3791 Overlook Court, Akron, OH 44333
Local realty services provided by:ERA Real Solutions Realty
3791 Overlook Court,Akron, OH 44333
$701,210
- 4 Beds
- 5 Baths
- 4,628 sq. ft.
- Single family
- Pending
Listed by: sylvia incorvaia
Office: exp realty, llc.
MLS#:5156135
Source:OH_NORMLS
Price summary
- Price:$701,210
- Price per sq. ft.:$151.51
- Monthly HOA dues:$37.5
About this home
Location, location, location! The Vanderburgh floor plan by Drees Homes is perfectly situated in the heart of
Fairlawn, where convenience meets community. With easy access to I-77, top restaurants, live music, and scenic
parks, there's something nearby for everyone to enjoy.
From the moment you arrive, the home's three-car garage, charming front porch, and stunning curb appeal
make a lasting impression. Step inside the foyer, where soaring 10' ceilings and 8' doors set the tone for the
spacious open layout—perfect for entertaining guests or everyday living.
Host a summer barbecue on the covered back porch, or gather for game night in the upstairs game room. With
4 oversized bedrooms, 3 full baths, and 2 half baths, there's plenty of space for family and friends. The finished
basement provides the ideal retreat for a cozy movie night or a quiet place to unwind after a busy day.
This Vanderburgh truly combines style, function, and location all in one. This home is to be built to customer specifications. Photo for illustration purposes inly.
Contact an agent
Home facts
- Listing ID #:5156135
- Added:118 day(s) ago
- Updated:January 08, 2026 at 08:21 AM
Rooms and interior
- Bedrooms:4
- Total bathrooms:5
- Full bathrooms:3
- Half bathrooms:2
- Living area:4,628 sq. ft.
Heating and cooling
- Cooling:Central Air
- Heating:Forced Air, Gas
Structure and exterior
- Roof:Asphalt, Fiberglass
- Building area:4,628 sq. ft.
- Lot area:0.25 Acres
Utilities
- Water:Public
- Sewer:Public Sewer
Finances and disclosures
- Price:$701,210
- Price per sq. ft.:$151.51
New listings near 3791 Overlook Court
- New
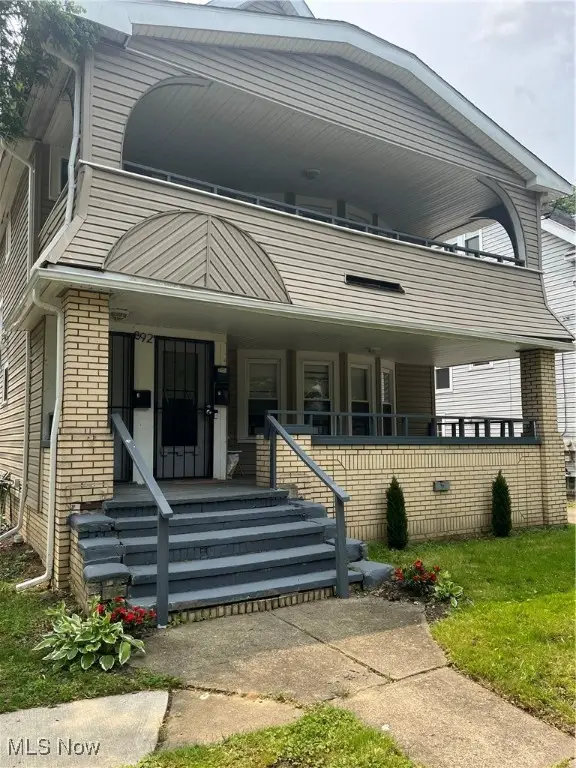 $195,000Active8 beds 3 baths3,450 sq. ft.
$195,000Active8 beds 3 baths3,450 sq. ft.892 Delia Avenue, Akron, OH 44320
MLS# 5180117Listed by: EBERHARDT REALTY LLC - New
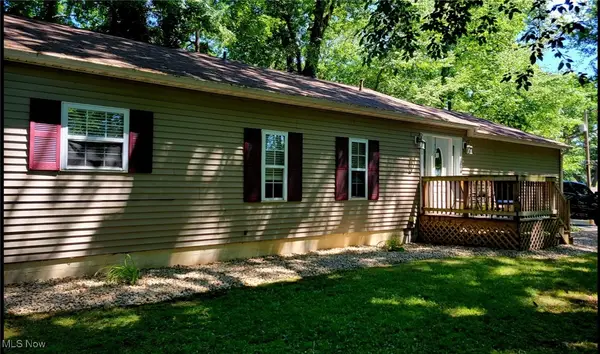 $225,000Active3 beds 2 baths1,108 sq. ft.
$225,000Active3 beds 2 baths1,108 sq. ft.397 Wonder Lake Drive, Akron, OH 44319
MLS# 5180123Listed by: RE/MAX EDGE REALTY - New
 $105,000Active3 beds 2 baths1,008 sq. ft.
$105,000Active3 beds 2 baths1,008 sq. ft.1453 Woodbirch Avenue, Akron, OH 44314
MLS# 5179891Listed by: EXP REALTY, LLC. - New
 $135,000Active3 beds 1 baths1,215 sq. ft.
$135,000Active3 beds 1 baths1,215 sq. ft.2909 Sanitarium Road, Akron, OH 44312
MLS# 5179938Listed by: BERKSHIRE HATHAWAY HOMESERVICES STOUFFER REALTY - New
 $196,000Active3 beds 2 baths1,160 sq. ft.
$196,000Active3 beds 2 baths1,160 sq. ft.635 N Hawkins Avenue, Akron, OH 44313
MLS# 5179812Listed by: CENTURY 21 DEANNA REALTY - New
 $109,400Active2 beds 1 baths806 sq. ft.
$109,400Active2 beds 1 baths806 sq. ft.955 Iona Avenue, Akron, OH 44314
MLS# 5179974Listed by: SOGO HOMES LLC - New
 $146,500Active3 beds 1 baths1,218 sq. ft.
$146,500Active3 beds 1 baths1,218 sq. ft.361 Mission Drive, Akron, OH 44301
MLS# 5179184Listed by: RE/MAX CROSSROADS PROPERTIES - New
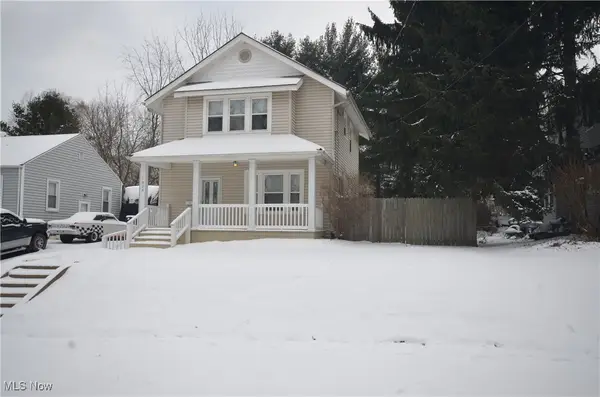 $109,900Active3 beds 2 baths1,268 sq. ft.
$109,900Active3 beds 2 baths1,268 sq. ft.1826 Hillside Terrace, Akron, OH 44305
MLS# 5178857Listed by: MOSHOLDER REALTY INC. - New
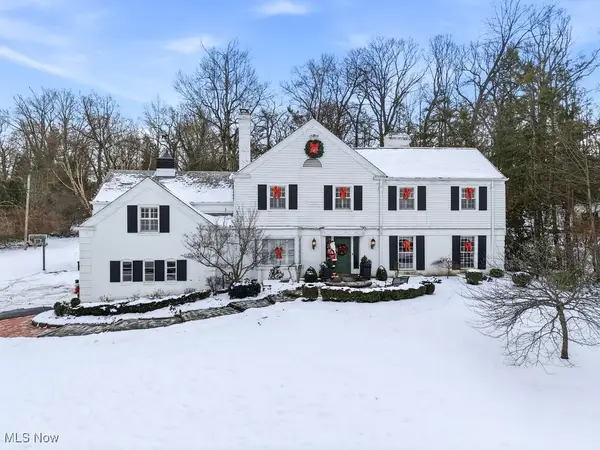 $975,000Active5 beds 6 baths5,151 sq. ft.
$975,000Active5 beds 6 baths5,151 sq. ft.201 Hampshire Road, Akron, OH 44313
MLS# 5179677Listed by: THE AGENCY CLEVELAND NORTHCOAST - New
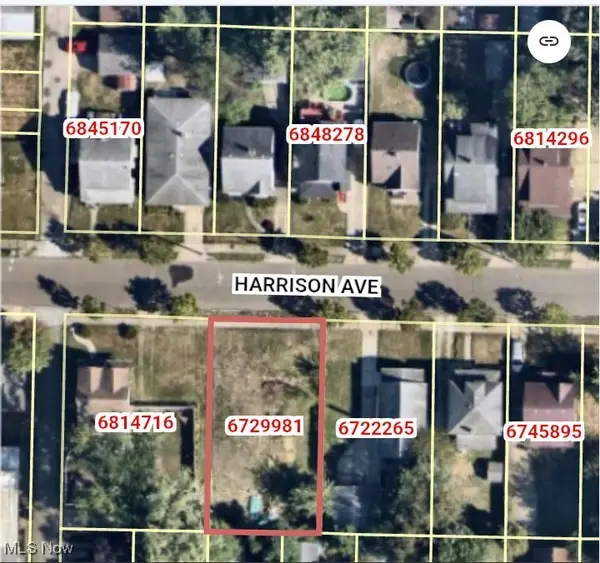 $19,500Active0.15 Acres
$19,500Active0.15 Acres764 Harrison Avenue, Akron, OH 44314
MLS# 5179879Listed by: LISTWITHFREEDOM.COM INC.
