38 Mallard Point Drive, Akron, OH 44319
Local realty services provided by:ERA Real Solutions Realty
Listed by:theresa allen
Office:cutler real estate
MLS#:5166897
Source:OH_NORMLS
Price summary
- Price:$239,900
- Price per sq. ft.:$133.35
- Monthly HOA dues:$285
About this home
We are pleased to share a new listing at Brighton Bay Condos: a freshly painted, 1,799 square-foot ranch-style condo located at 38 Mallard Point Drive. This spacious, care-free unit is now on the market and offers numerous updates.
The condo features a large, private, covered front porch, perfect for decorating and relaxing in the shade. Upon entering, you'll find modern LVT flooring in the hallway and the eat-in kitchen. The kitchen boasts fresh paint, new lighting, new cabinet pulls, an updated pantry, ample counter space, a new sink, and a new faucet. The dining area is seamlessly integrated with the kitchen, overlooking the front porch.
Adjacent to the kitchen is a laundry room that provides direct access to the attached two-car garage. The large living room is a highlight, featuring new carpet, fresh paint, vaulted ceilings, abundant natural light from numerous windows, and a large slider leading to a quiet backyard.
The spacious master bedroom also offers vaulted ceilings, new carpet, fresh paint, a gas fireplace, a walk-in closet, and a master bathroom equipped with both a shower and a soaker tub for ultimate relaxation. The second bedroom also has new carpet, and a full community bath is conveniently located in the hallway. A separate closet for HVAC mechanicals is also on the main floor.
Additionally, a large loft space on the half-second floor overlooks the living room, offering versatile potential for various uses. This property is ideally situated near The Portage Lakes, major highways, downtown Akron, shopping, banking, and community amenities. Please let us know if you would like to schedule a showing or require further information.
Contact an agent
Home facts
- Year built:2005
- Listing ID #:5166897
- Added:1 day(s) ago
- Updated:October 25, 2025 at 04:36 AM
Rooms and interior
- Bedrooms:3
- Total bathrooms:2
- Full bathrooms:2
- Living area:1,799 sq. ft.
Heating and cooling
- Cooling:Central Air
- Heating:Fireplaces, Forced Air, Gas
Structure and exterior
- Roof:Asphalt, Fiberglass
- Year built:2005
- Building area:1,799 sq. ft.
- Lot area:0.12 Acres
Utilities
- Water:Public
- Sewer:Public Sewer
Finances and disclosures
- Price:$239,900
- Price per sq. ft.:$133.35
- Tax amount:$4,772 (2024)
New listings near 38 Mallard Point Drive
- New
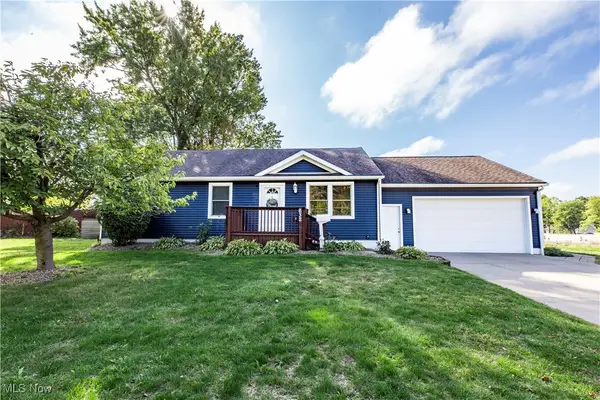 $229,900Active3 beds 3 baths1,353 sq. ft.
$229,900Active3 beds 3 baths1,353 sq. ft.632 Thoreau Avenue, Akron, OH 44306
MLS# 5167382Listed by: EXP REALTY, LLC. - New
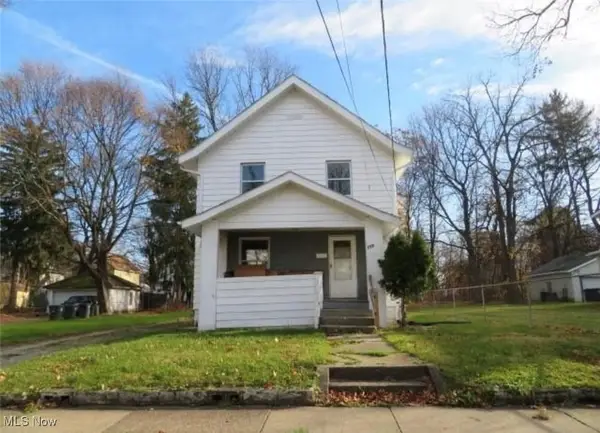 $125,000Active3 beds 1 baths1,144 sq. ft.
$125,000Active3 beds 1 baths1,144 sq. ft.775 Wall Street, Akron, OH 44310
MLS# 5167394Listed by: KELLER WILLIAMS CHERVENIC RLTY - New
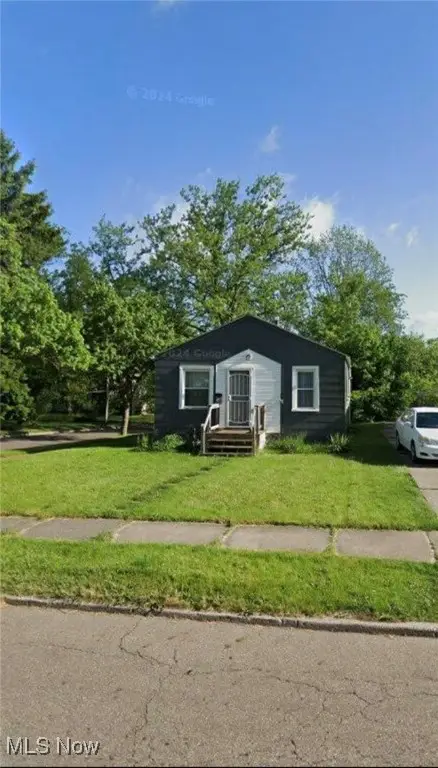 $115,000Active3 beds 1 baths1,128 sq. ft.
$115,000Active3 beds 1 baths1,128 sq. ft.1093 Joy Avenue, Akron, OH 44306
MLS# 5167398Listed by: KELLER WILLIAMS CHERVENIC RLTY - New
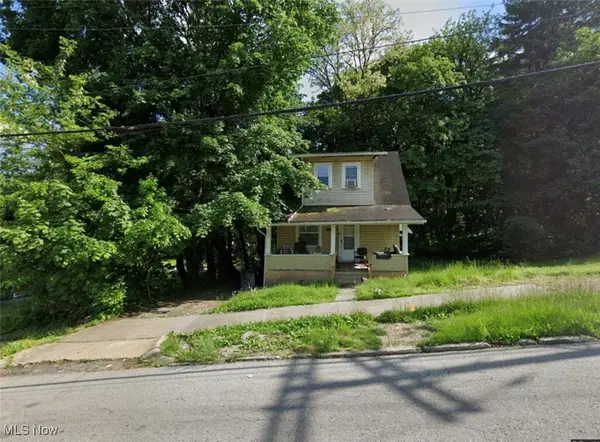 $100,000Active3 beds 1 baths720 sq. ft.
$100,000Active3 beds 1 baths720 sq. ft.702 W Thornton Street, Akron, OH 44307
MLS# 5167383Listed by: KELLER WILLIAMS CHERVENIC RLTY - New
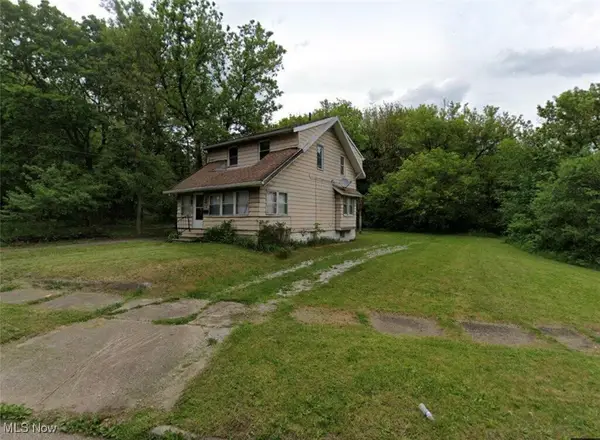 $100,000Active3 beds 1 baths1,088 sq. ft.
$100,000Active3 beds 1 baths1,088 sq. ft.957 Bank Street, Akron, OH 44305
MLS# 5167391Listed by: KELLER WILLIAMS CHERVENIC RLTY - New
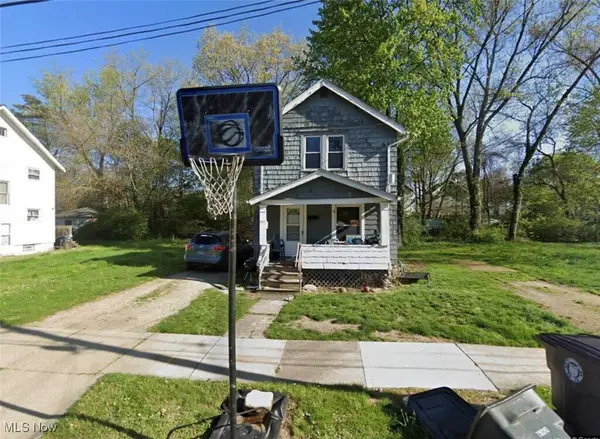 $100,000Active3 beds 1 baths999 sq. ft.
$100,000Active3 beds 1 baths999 sq. ft.107 W Dalton Street, Akron, OH 44310
MLS# 5167311Listed by: KELLER WILLIAMS CHERVENIC RLTY - New
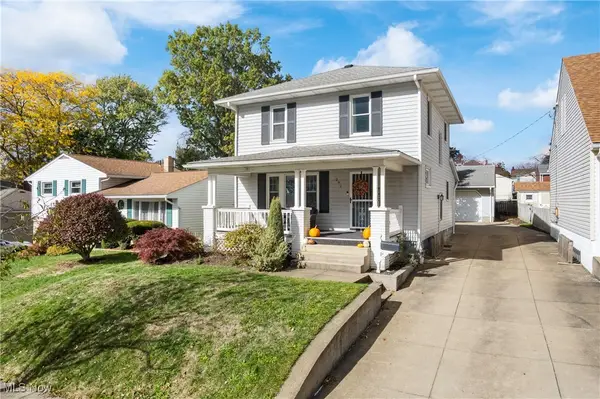 $199,900Active3 beds 2 baths1,272 sq. ft.
$199,900Active3 beds 2 baths1,272 sq. ft.291 Selden Avenue, Akron, OH 44301
MLS# 5167162Listed by: TARTER REALTY - New
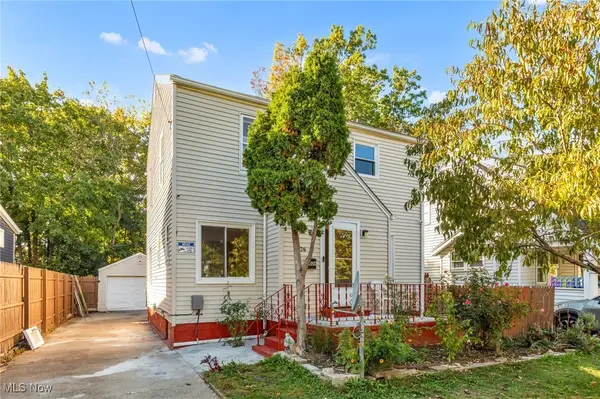 $159,900Active3 beds 1 baths1,302 sq. ft.
$159,900Active3 beds 1 baths1,302 sq. ft.1026 Woodward Avenue, Akron, OH 44310
MLS# 5165815Listed by: PLUM TREE REALTY, LLC - New
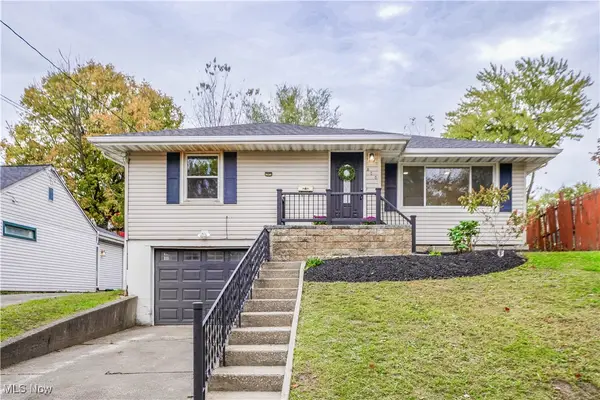 $175,000Active3 beds 1 baths1,570 sq. ft.
$175,000Active3 beds 1 baths1,570 sq. ft.855 Cree Avenue, Akron, OH 44305
MLS# 5166982Listed by: KELLER WILLIAMS LEGACY GROUP REALTY - New
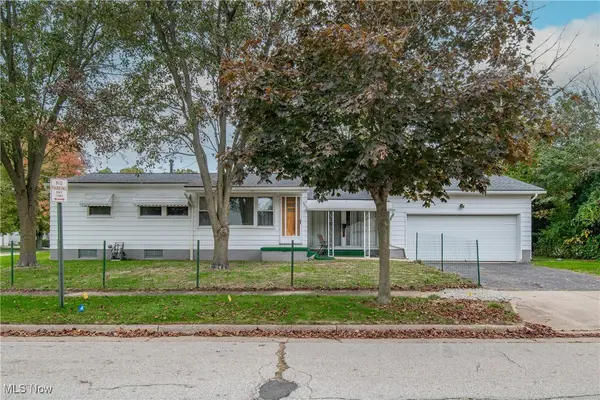 $158,000Active3 beds 1 baths1,406 sq. ft.
$158,000Active3 beds 1 baths1,406 sq. ft.860 Sutherland Avenue, Akron, OH 44314
MLS# 5167132Listed by: KELLER WILLIAMS CHERVENIC RLTY
