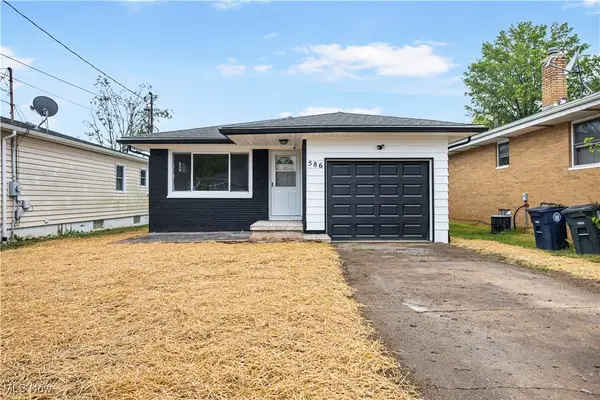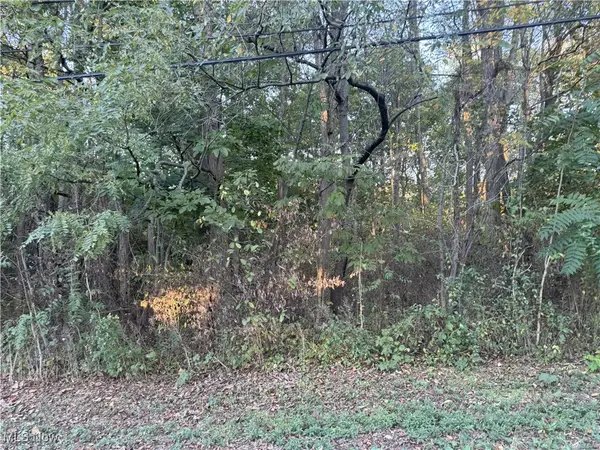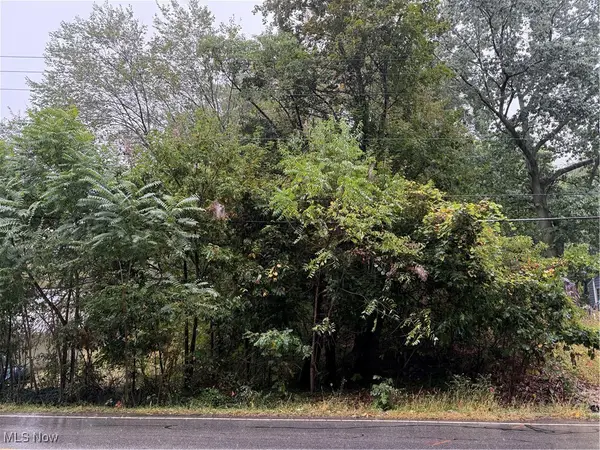3845 Cayugas Drive, Akron, OH 44319
Local realty services provided by:ERA Real Solutions Realty
Listed by:david s bratanov
Office:xre
MLS#:5136307
Source:OH_NORMLS
Price summary
- Price:$350,000
- Price per sq. ft.:$158.37
About this home
This spacious 5-Bedroom 3-Bathroom Home on a Corner Lot in Green... say no more!! This charming 4-level split offers a spacious and functional layout, perfect for families or those who enjoy entertaining. This home has stayed in the same family with only 2 owners. The main floor has an open concept feel with a more formal Living Area, Dining Room, Kitchen and Balcony Deck overlooking the backyard and neighborhood pond. The upper level has 2 full Bathrooms, 4 spacious Bedrooms with great closet space, including a Master suite with an en-suite bathroom. The 3rd level offers a cozy Family Room with Fireplace ideal for relaxing and entertaining, a 5th Bedroom with attached full Bathroom, screened in porch area with access to the back yard area. On this level you can also gain access to the large 2 car garage that opens to the side of the house. As you make your way to the Basement level you will find a versatile finished Bonus Space to use as an office or game room. On the other side of this space, you will find the laundry area. Home was updated with neutral tones featuring modern fixtures and finishes 4 yrs ago. Fresh paint, flooring, lighting, bathrooms, kitchen, appliances (2021), HWT (2025), well (2015), leach beds (2011). Washer, Dryer, and Freezer in basement to stay. Situated in a peaceful neighborhood, on almost an acre corner lot in Green LSD. Close to Restaurants, Shopping, Portage Lakes, State Park, Wineries, Golfing, Spas, with easy access to Highways. Auditor indicates 3 bed 1 full bath, but Seller states 5 bed 3 full baths. Motivated seller! Come see why this home should be yours today!!
Contact an agent
Home facts
- Year built:1964
- Listing ID #:5136307
- Added:90 day(s) ago
- Updated:October 01, 2025 at 07:18 AM
Rooms and interior
- Bedrooms:4
- Total bathrooms:3
- Full bathrooms:3
- Living area:2,210 sq. ft.
Heating and cooling
- Cooling:Central Air
- Heating:Fireplaces, Gas
Structure and exterior
- Roof:Asphalt, Fiberglass
- Year built:1964
- Building area:2,210 sq. ft.
- Lot area:0.89 Acres
Utilities
- Water:Well
- Sewer:Septic Tank
Finances and disclosures
- Price:$350,000
- Price per sq. ft.:$158.37
- Tax amount:$4,075 (2024)
New listings near 3845 Cayugas Drive
- New
 $249,900Active3 beds 3 baths1,664 sq. ft.
$249,900Active3 beds 3 baths1,664 sq. ft.568 Auld Farm Circle, Akron, OH 44320
MLS# 5160145Listed by: FELL REALTY, LLC - New
 $543,000Active3 beds 4 baths3,137 sq. ft.
$543,000Active3 beds 4 baths3,137 sq. ft.3288 Spring Valley Road, Akron, OH 44333
MLS# 5160918Listed by: BERKSHIRE HATHAWAY HOMESERVICES STOUFFER REALTY - New
 $199,900Active3 beds 2 baths1,741 sq. ft.
$199,900Active3 beds 2 baths1,741 sq. ft.2040 Thurmont Road, Akron, OH 44313
MLS# 5159851Listed by: KELLER WILLIAMS GREATER METROPOLITAN - Open Sat, 11am to 1pmNew
 $235,000Active3 beds 2 baths
$235,000Active3 beds 2 baths586 Hillman Road, Akron, OH 44312
MLS# 5160874Listed by: H & R BURROUGHS REALTY, INC. - New
 $218,000Active2 beds 2 baths1,400 sq. ft.
$218,000Active2 beds 2 baths1,400 sq. ft.881 Hampton Ridge Drive, Akron, OH 44313
MLS# 5159147Listed by: KELLER WILLIAMS CHERVENIC RLTY - New
 $69,500Active2 beds 1 baths
$69,500Active2 beds 1 baths4 Manila Place, Akron, OH 44311
MLS# 5160868Listed by: PRETTYMAN & ASSOCIATES - New
 $20,000Active0.9 Acres
$20,000Active0.9 AcresGrace Road, Akron, OH 44312
MLS# 5160871Listed by: HELEN SCOTT REALTY LLC  $109,500Active2 beds 1 baths1,016 sq. ft.
$109,500Active2 beds 1 baths1,016 sq. ft.2001 13th Sw Street, Akron, OH 44314
MLS# 5146717Listed by: RE/MAX CROSSROADS PROPERTIES- New
 $305,000Active4 beds 3 baths2,384 sq. ft.
$305,000Active4 beds 3 baths2,384 sq. ft.2079 Wyndham Road, Akron, OH 44313
MLS# 5159407Listed by: CUTLER REAL ESTATE - New
 $17,500Active0.24 Acres
$17,500Active0.24 AcresV/L Sanitarium Road, Akron, OH 44312
MLS# 5159875Listed by: LPT REALTY
