3872 Egret Drive, Akron, OH 44319
Local realty services provided by:ERA Real Solutions Realty

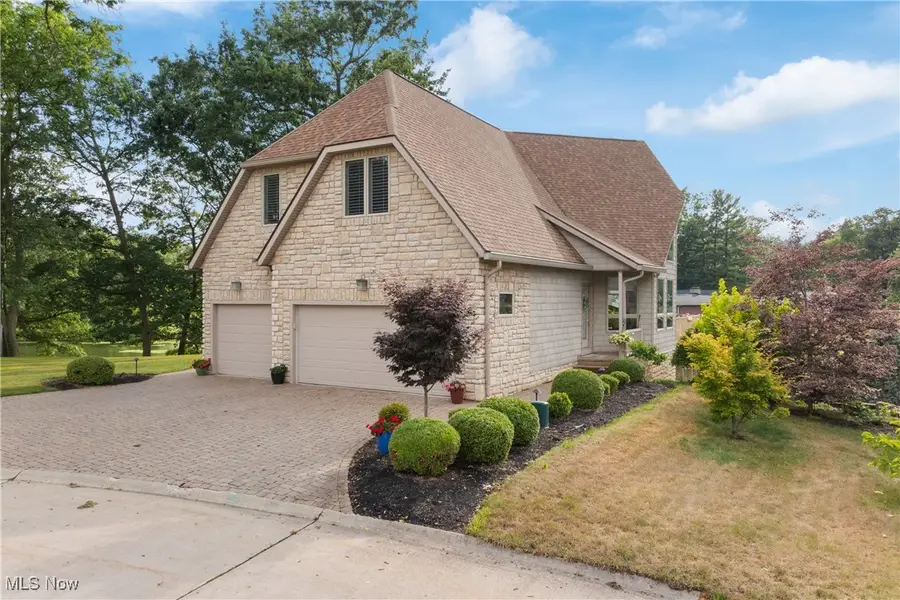

Listed by:john p scaglione
Office:coldwell banker schmidt realty
MLS#:5140748
Source:OH_NORMLS
Price summary
- Price:$810,000
- Price per sq. ft.:$279.31
- Monthly HOA dues:$250
About this home
Modern Luxury Meets Lakeside Living! Experience the best of Portage Lakes living in this stunning lakefront home, perfectly situated in the highly desirable Heron Watch development within the "Green Local School District". Boasting 87 ft of Main Chain frontage, this west-facing property offers panoramic water views of both Miller Lake & East Reservoir and spectacular sunsets. Outdoor living is elevated with a spacious metal deck that stays cool underfoot, a covered dry patio below, and a beautifully landscaped & hardscaped yard complete with custom lighting and a stone walkway leading to your dock. Inside, the open-concept design features a bright & airy great room with a wall of windows, hardwood flooring, new carpet, remote-controlled upper blinds & a cozy fireplace. The gourmet kitchen is outfitted w/ high-end Jenn-Air appliances, granite counters, breakfast bar, and ample custom cabinetry, making it as functional as it is beautiful. 1st floor laundry. Upstairs, an open loft area w/ new bamboo flooring offers flexible living space and could easily serve as a 3rd bedroom. The master suite features bamboo flooring, walk-in closet, double-sided fireplace & a remodeled luxury bath w/ a tiled shower, soaking tub, granite counters, and double vanity. The walk-out lower level offers even more space to relax or entertain with a family room, wet bar complete with wine cooler & fridge, recessed lighting, another bedroom & fully remodeled full bath—all finished with matching bamboo flooring. Additional highlights include a 3 car att. garage w/ both heating & a/c, a custom paver driveway, a four-zone high-efficiency heating & cooling system, a new whole-house air handler installed in 2024, new 200-amp electrical service, central vacuum, and a premium three-dimensional roof added in 2021. From sunrise to sunset, every detail of this home is designed for comfort, quality, and effortless lakeside living. Take off your shoes and leave them off—this home is truly move-in ready.
Contact an agent
Home facts
- Year built:2005
- Listing Id #:5140748
- Added:27 day(s) ago
- Updated:August 15, 2025 at 07:13 AM
Rooms and interior
- Bedrooms:3
- Total bathrooms:3
- Full bathrooms:2
- Half bathrooms:1
- Living area:2,900 sq. ft.
Heating and cooling
- Cooling:Central Air
- Heating:Forced Air, Gas, Zoned
Structure and exterior
- Roof:Asphalt, Fiberglass
- Year built:2005
- Building area:2,900 sq. ft.
- Lot area:0.15 Acres
Utilities
- Water:Public
- Sewer:Public Sewer
Finances and disclosures
- Price:$810,000
- Price per sq. ft.:$279.31
- Tax amount:$9,542 (2024)
New listings near 3872 Egret Drive
- New
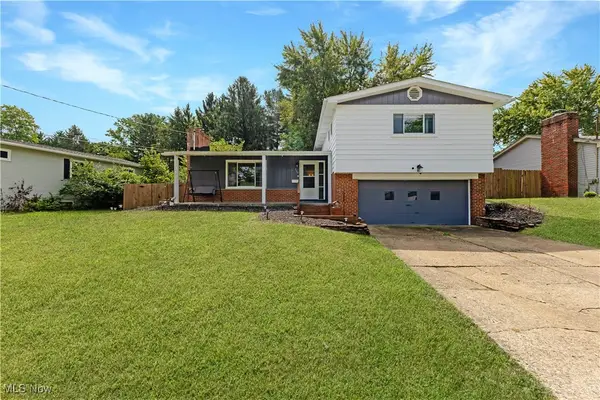 $290,000Active3 beds 2 baths2,129 sq. ft.
$290,000Active3 beds 2 baths2,129 sq. ft.599 Garnette Road, Akron, OH 44313
MLS# 5148596Listed by: CENTURY 21 LAKESIDE REALTY - New
 $229,900Active4 beds 2 baths
$229,900Active4 beds 2 baths345 W Ingleside Drive, Akron, OH 44319
MLS# 5148160Listed by: MCDOWELL HOMES REAL ESTATE SERVICES - New
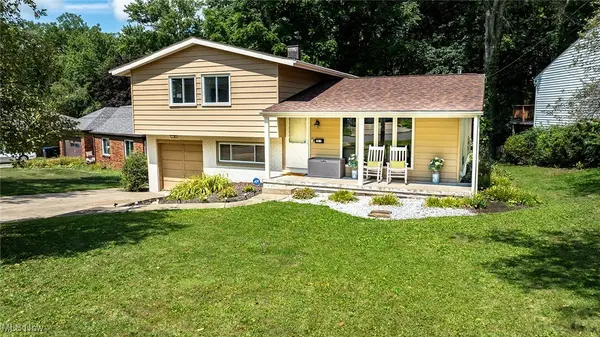 $238,850Active3 beds 3 baths
$238,850Active3 beds 3 baths1547 Kingsley Avenue, Akron, OH 44313
MLS# 5148384Listed by: EXP REALTY, LLC. - New
 $125,000Active4 beds 2 baths1,488 sq. ft.
$125,000Active4 beds 2 baths1,488 sq. ft.969-971 Reed Avenue, Akron, OH 44306
MLS# 5148541Listed by: KELLER WILLIAMS LIVING - New
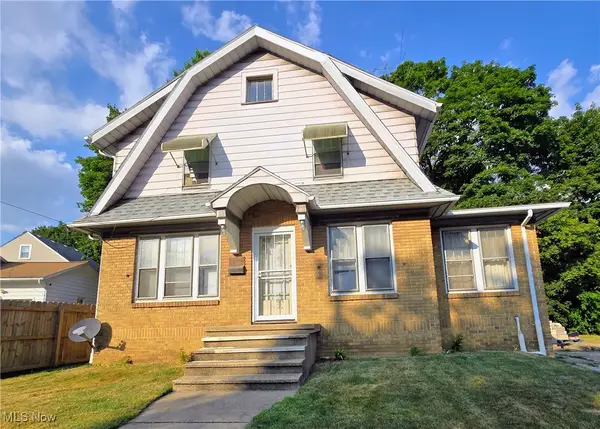 $84,900Active3 beds 1 baths1,761 sq. ft.
$84,900Active3 beds 1 baths1,761 sq. ft.727 East Avenue, Akron, OH 44320
MLS# 5148045Listed by: COLDWELL BANKER SCHMIDT REALTY - New
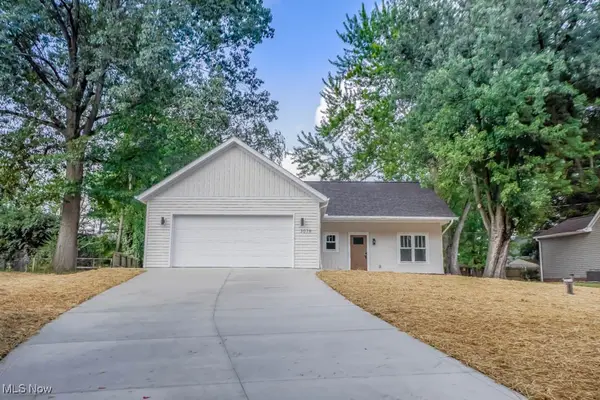 $299,000Active3 beds 2 baths1,450 sq. ft.
$299,000Active3 beds 2 baths1,450 sq. ft.3078 Greenhill Road, Akron, OH 44319
MLS# 5147220Listed by: KELLER WILLIAMS LEGACY GROUP REALTY - New
 $209,900Active2 beds 1 baths1,416 sq. ft.
$209,900Active2 beds 1 baths1,416 sq. ft.476 Orlando Avenue, Akron, OH 44320
MLS# 5147530Listed by: RE/MAX CROSSROADS PROPERTIES - New
 $479,900Active4 beds 4 baths2,488 sq. ft.
$479,900Active4 beds 4 baths2,488 sq. ft.2610 Shade Road, Akron, OH 44333
MLS# 5147732Listed by: RE/MAX CROSSROADS PROPERTIES - Open Sat, 12 to 1:30pmNew
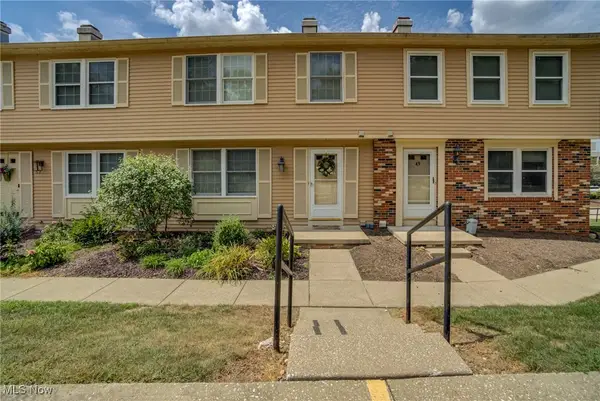 $189,000Active2 beds 2 baths1,280 sq. ft.
$189,000Active2 beds 2 baths1,280 sq. ft.51 Quaker Ridge Drive, Akron, OH 44313
MLS# 5148007Listed by: RE/MAX ABOVE & BEYOND - New
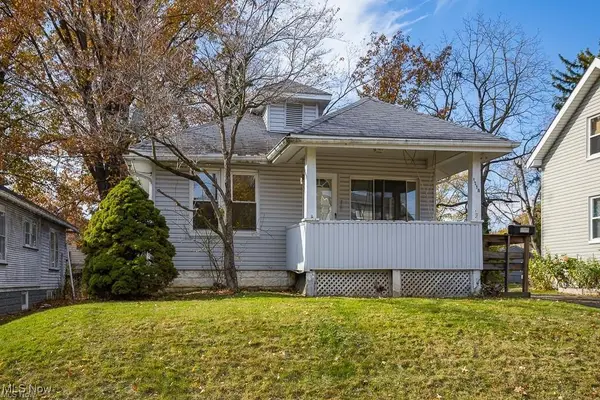 $75,000Active2 beds 2 baths750 sq. ft.
$75,000Active2 beds 2 baths750 sq. ft.1258 Lily Street, Akron, OH 44301
MLS# 5148407Listed by: KELLER WILLIAMS LIVING

