41 E Rosewood Avenue, Akron, OH 44301
Local realty services provided by:ERA Real Solutions Realty
Listed by: maria a grillis, amy l hoes
Office: exp realty, llc.
MLS#:5161142
Source:OH_NORMLS
Price summary
- Price:$204,000
- Price per sq. ft.:$113.33
About this home
Experience the perfect blend of comfort and functionality in this well-loved home. Over 1,800 sq ft of total living space. The main house features hardwood floors throughout, a spacious master bedroom, and a cozy breakfast nook in the updated kitchen (2016), complete with modern appliances, including a newer refrigerator (2024). Enjoy the convenience of a sunroom that doubles as a home office, and a waterproofed basement with an additional family room and a full bath added in 2020. Washer and dryer purchased in 2019 will stay. The outdoor space is equally inviting, with a fully fenced yard and back deck accessible through French doors from the formal dining room. Upgrades include: roof (2018), air conditioning (2019), all waterlines (2016), furnace (2016), upstairs bathroom fixtures (2016), waterlines throughout (2016), a masonry entryway (2023). 600 square feet 2.5 car garage makes this home is a must see for those seeking both space and all included amenities. Freshly painted and move-in ready.
Contact an agent
Home facts
- Year built:1929
- Listing ID #:5161142
- Added:97 day(s) ago
- Updated:January 07, 2026 at 09:46 PM
Rooms and interior
- Bedrooms:3
- Total bathrooms:2
- Full bathrooms:2
- Living area:1,800 sq. ft.
Heating and cooling
- Cooling:Central Air
- Heating:Forced Air, Gas
Structure and exterior
- Roof:Asphalt
- Year built:1929
- Building area:1,800 sq. ft.
- Lot area:0.13 Acres
Utilities
- Water:Public
- Sewer:Public Sewer
Finances and disclosures
- Price:$204,000
- Price per sq. ft.:$113.33
- Tax amount:$2,903 (2024)
New listings near 41 E Rosewood Avenue
- New
 $105,000Active3 beds 2 baths1,008 sq. ft.
$105,000Active3 beds 2 baths1,008 sq. ft.1453 Woodbirch Avenue, Akron, OH 44314
MLS# 5179891Listed by: EXP REALTY, LLC. - New
 $135,000Active3 beds 1 baths1,215 sq. ft.
$135,000Active3 beds 1 baths1,215 sq. ft.2909 Sanitarium Road, Akron, OH 44312
MLS# 5179938Listed by: BERKSHIRE HATHAWAY HOMESERVICES STOUFFER REALTY - New
 $196,000Active3 beds 2 baths1,160 sq. ft.
$196,000Active3 beds 2 baths1,160 sq. ft.635 N Hawkins Avenue, Akron, OH 44313
MLS# 5179812Listed by: CENTURY 21 DEANNA REALTY - New
 $109,400Active2 beds 1 baths806 sq. ft.
$109,400Active2 beds 1 baths806 sq. ft.955 Iona Avenue, Akron, OH 44314
MLS# 5179974Listed by: SOGO HOMES LLC - New
 $146,500Active3 beds 1 baths1,218 sq. ft.
$146,500Active3 beds 1 baths1,218 sq. ft.361 Mission Drive, Akron, OH 44301
MLS# 5179184Listed by: RE/MAX CROSSROADS PROPERTIES - New
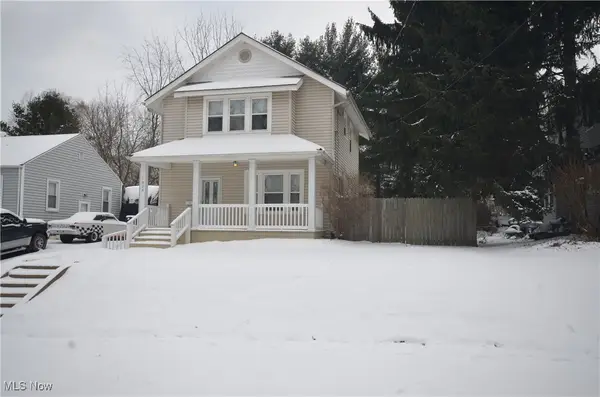 $109,900Active3 beds 2 baths1,268 sq. ft.
$109,900Active3 beds 2 baths1,268 sq. ft.1826 Hillside Terrace, Akron, OH 44305
MLS# 5178857Listed by: MOSHOLDER REALTY INC. - New
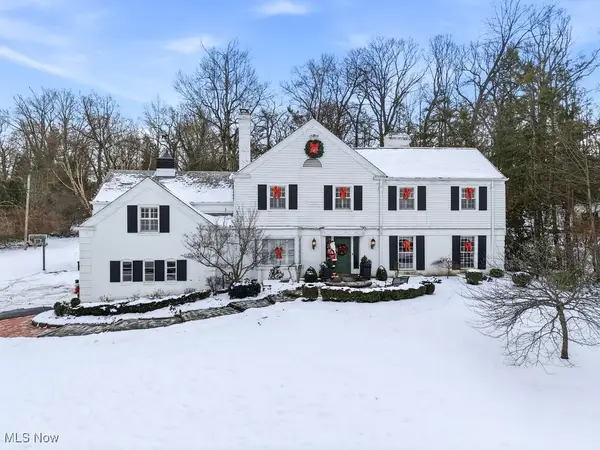 $975,000Active5 beds 6 baths5,151 sq. ft.
$975,000Active5 beds 6 baths5,151 sq. ft.201 Hampshire Road, Akron, OH 44313
MLS# 5179677Listed by: THE AGENCY CLEVELAND NORTHCOAST - New
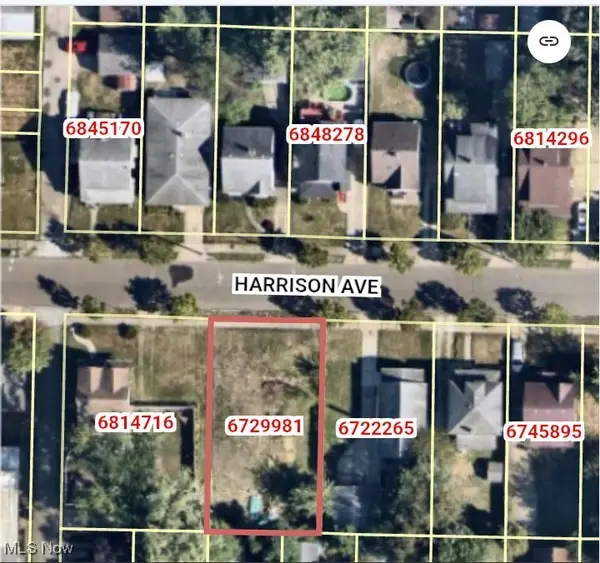 $19,500Active0.15 Acres
$19,500Active0.15 Acres764 Harrison Avenue, Akron, OH 44314
MLS# 5179879Listed by: LISTWITHFREEDOM.COM INC. - New
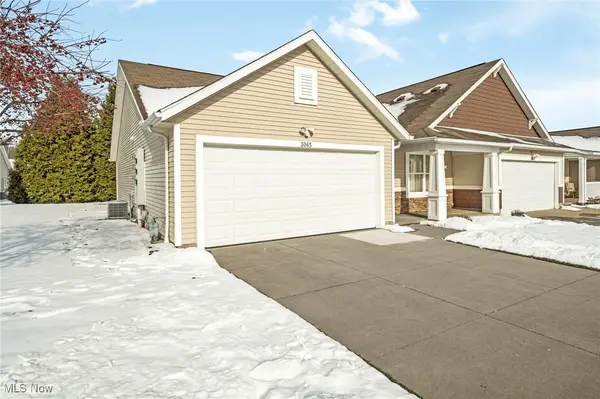 $225,000Active2 beds 2 baths1,365 sq. ft.
$225,000Active2 beds 2 baths1,365 sq. ft.3065 Bordeaux Drive, Akron, OH 44312
MLS# 5179661Listed by: KELLER WILLIAMS LEGACY GROUP REALTY - New
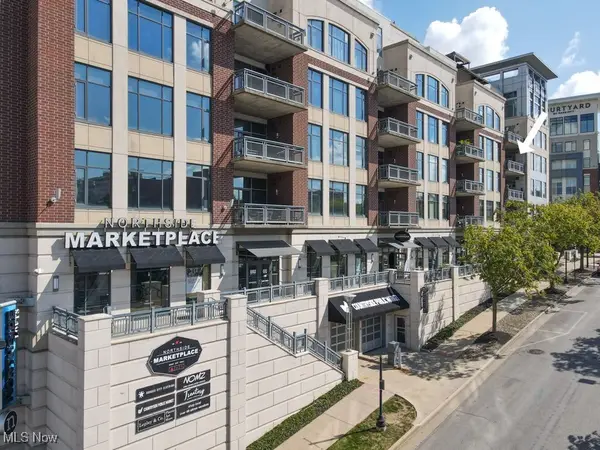 $589,000Active3 beds 2 baths2,557 sq. ft.
$589,000Active3 beds 2 baths2,557 sq. ft.21 Furnace Street #705, Akron, OH 44308
MLS# 5179591Listed by: TESTA REAL ESTATE GROUP
