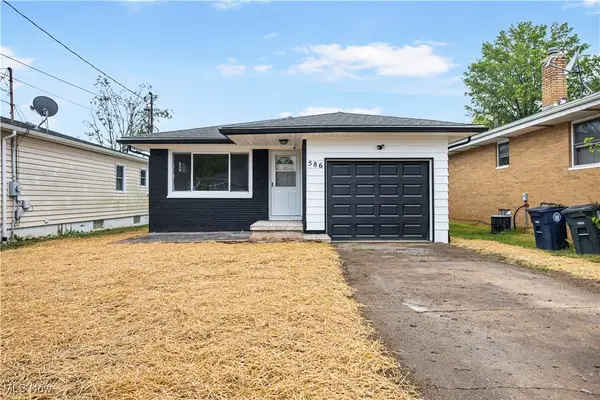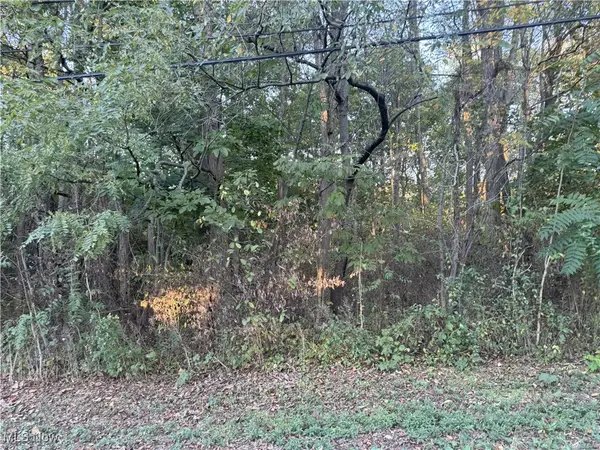416 Castle Pines Drive, Akron, OH 44333
Local realty services provided by:ERA Real Solutions Realty
Listed by:alexander shahidian
Office:re/max traditions
MLS#:5146571
Source:OH_NORMLS
Price summary
- Price:$734,900
- Price per sq. ft.:$181.68
- Monthly HOA dues:$50
About this home
Executive all-brick Colonial in the prestigious Rosefarm community offering over 5644 sq. ft. of total square footage on a beautifully landscaped half-acre lot with a horseshoe driveway . Designed for both elegance and everyday comfort, this home features two first-floor primary suites—ideal for multi-generational living or private guest quarters—and a dedicated first-floor office perfect for working from home.
The heart of the home is the updated chef’s kitchen, complete with premium cabinetry, quartz countertops, stainless steel appliances, and an oversized island that anchors the open-concept layout. The kitchen flows seamlessly into the formal dining room and expansive great room, highlighted by a gas fireplace and walls of windows that fill the space with natural light.
Upgrades include: whole-house repaint, brand-new carpet, updated master bath, newer roof, new whole-house vacuum system, and newer hot water tanks. The exterior showcases timeless full brick construction for low maintenance and exceptional curb appeal.
The second floor offers additional spacious bedrooms, a full bath, and versatile bonus spaces. A full basement with 1,599 sq. ft. is ready for finishing or provides abundant storage. The 3-car attached garage ensures ample parking and workshop potential.
Situated in Copley-Fairlawn School District and minutes from premier shopping, dining, and I-77 access, this home combines luxury, functionality, and location.
Contact an agent
Home facts
- Year built:1996
- Listing ID #:5146571
- Added:53 day(s) ago
- Updated:October 01, 2025 at 02:15 PM
Rooms and interior
- Bedrooms:4
- Total bathrooms:4
- Full bathrooms:3
- Half bathrooms:1
- Living area:4,045 sq. ft.
Heating and cooling
- Cooling:Central Air
- Heating:Forced Air, Gas
Structure and exterior
- Roof:Shingle
- Year built:1996
- Building area:4,045 sq. ft.
- Lot area:0.56 Acres
Utilities
- Water:Public
- Sewer:Public Sewer
Finances and disclosures
- Price:$734,900
- Price per sq. ft.:$181.68
- Tax amount:$4,574 (2024)
New listings near 416 Castle Pines Drive
- Open Sat, 11am to 1pmNew
 $115,000Active2 beds 1 baths720 sq. ft.
$115,000Active2 beds 1 baths720 sq. ft.645 Reed Avenue, Akron, OH 44306
MLS# 5159297Listed by: KELLER WILLIAMS CHERVENIC RLTY - New
 $185,000Active3 beds 1 baths2,072 sq. ft.
$185,000Active3 beds 1 baths2,072 sq. ft.42 Belvidere Way, Akron, OH 44302
MLS# 5161138Listed by: OHIO PROPERTY GROUP, LLC - New
 $249,900Active3 beds 3 baths1,664 sq. ft.
$249,900Active3 beds 3 baths1,664 sq. ft.568 Auld Farm Circle, Akron, OH 44320
MLS# 5160145Listed by: FELL REALTY, LLC - New
 $543,000Active3 beds 4 baths3,137 sq. ft.
$543,000Active3 beds 4 baths3,137 sq. ft.3288 Spring Valley Road, Akron, OH 44333
MLS# 5160918Listed by: BERKSHIRE HATHAWAY HOMESERVICES STOUFFER REALTY - New
 $199,900Active3 beds 2 baths1,741 sq. ft.
$199,900Active3 beds 2 baths1,741 sq. ft.2040 Thurmont Road, Akron, OH 44313
MLS# 5159851Listed by: KELLER WILLIAMS GREATER METROPOLITAN - Open Sat, 11am to 1pmNew
 $235,000Active3 beds 2 baths
$235,000Active3 beds 2 baths586 Hillman Road, Akron, OH 44312
MLS# 5160874Listed by: H & R BURROUGHS REALTY, INC. - New
 $218,000Active2 beds 2 baths1,400 sq. ft.
$218,000Active2 beds 2 baths1,400 sq. ft.881 Hampton Ridge Drive, Akron, OH 44313
MLS# 5159147Listed by: KELLER WILLIAMS CHERVENIC RLTY - New
 $69,500Active2 beds 1 baths
$69,500Active2 beds 1 baths4 Manila Place, Akron, OH 44311
MLS# 5160868Listed by: PRETTYMAN & ASSOCIATES - New
 $20,000Active0.9 Acres
$20,000Active0.9 AcresGrace Road, Akron, OH 44312
MLS# 5160871Listed by: HELEN SCOTT REALTY LLC  $109,500Active2 beds 1 baths1,016 sq. ft.
$109,500Active2 beds 1 baths1,016 sq. ft.2001 13th Sw Street, Akron, OH 44314
MLS# 5146717Listed by: RE/MAX CROSSROADS PROPERTIES
