4232-4236 S Main Street, Akron, OH 44319
Local realty services provided by:ERA Real Solutions Realty
4232-4236 S Main Street,Akron, OH 44319
$385,000
- 9 Beds
- 6 Baths
- - sq. ft.
- Multi-family
- Sold
Listed by: elise a stidd, anthony stidd
Office: keller williams chervenic rlty
MLS#:5169117
Source:OH_NORMLS
Sorry, we are unable to map this address
Price summary
- Price:$385,000
About this home
Fully rented triplex in Green! Each townhouse style unit features 3 bedrooms, 2 full bathrooms, attached garages, balconies and patios. Current rents total $3,400 a month and are historically easily rented. The main floors include 2 bedrooms, a full bath, living rooms and kitchens. The walk-out lower level includes a laundry room, full bath and family room or 3rd bedroom. Paved horseshoe driveway provides plenty of additional parking and easy mobility. Roof 2018, Septic 2010. All 3 kitchens have been updated with new cabinetry, countertops and flooring, all appliances and washers and dryers stay and are owned by the landlord. All 3 main bathrooms have also been updated. Tenant pays electric (no gas bill) and trash. Landlord maintains the septic and well and electric bill for them and provides water softener salt plus snow removal and landscaping. Great location, Green Schools!
Contact an agent
Home facts
- Year built:1976
- Listing ID #:5169117
- Added:58 day(s) ago
- Updated:January 08, 2026 at 07:20 AM
Rooms and interior
- Bedrooms:9
- Total bathrooms:6
- Full bathrooms:6
Heating and cooling
- Cooling:Central Air
- Heating:Baseboard, Electric
Structure and exterior
- Roof:Asphalt, Fiberglass
- Year built:1976
Utilities
- Water:Well
- Sewer:Septic Tank
Finances and disclosures
- Price:$385,000
- Tax amount:$5,324 (2024)
New listings near 4232-4236 S Main Street
- New
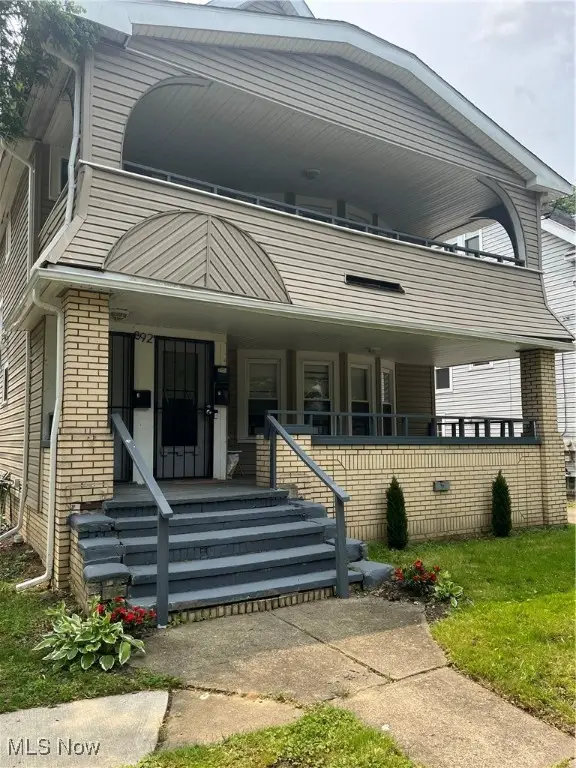 $195,000Active8 beds 3 baths3,450 sq. ft.
$195,000Active8 beds 3 baths3,450 sq. ft.892 Delia Avenue, Akron, OH 44320
MLS# 5180117Listed by: EBERHARDT REALTY LLC - New
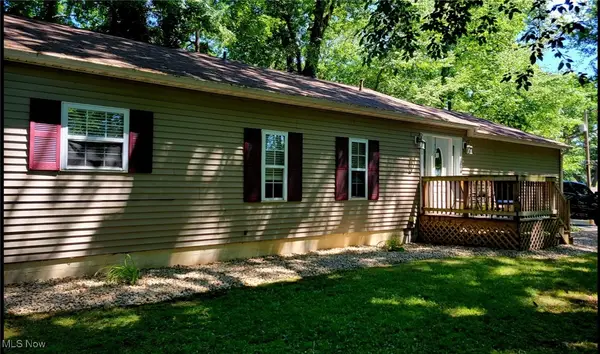 $225,000Active3 beds 2 baths1,108 sq. ft.
$225,000Active3 beds 2 baths1,108 sq. ft.397 Wonder Lake Drive, Akron, OH 44319
MLS# 5180123Listed by: RE/MAX EDGE REALTY - New
 $105,000Active3 beds 2 baths1,008 sq. ft.
$105,000Active3 beds 2 baths1,008 sq. ft.1453 Woodbirch Avenue, Akron, OH 44314
MLS# 5179891Listed by: EXP REALTY, LLC. - New
 $135,000Active3 beds 1 baths1,215 sq. ft.
$135,000Active3 beds 1 baths1,215 sq. ft.2909 Sanitarium Road, Akron, OH 44312
MLS# 5179938Listed by: BERKSHIRE HATHAWAY HOMESERVICES STOUFFER REALTY - New
 $196,000Active3 beds 2 baths1,160 sq. ft.
$196,000Active3 beds 2 baths1,160 sq. ft.635 N Hawkins Avenue, Akron, OH 44313
MLS# 5179812Listed by: CENTURY 21 DEANNA REALTY - New
 $109,400Active2 beds 1 baths806 sq. ft.
$109,400Active2 beds 1 baths806 sq. ft.955 Iona Avenue, Akron, OH 44314
MLS# 5179974Listed by: SOGO HOMES LLC - New
 $146,500Active3 beds 1 baths1,218 sq. ft.
$146,500Active3 beds 1 baths1,218 sq. ft.361 Mission Drive, Akron, OH 44301
MLS# 5179184Listed by: RE/MAX CROSSROADS PROPERTIES - New
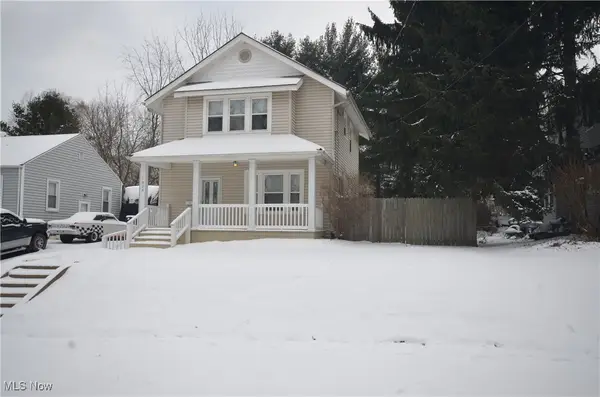 $109,900Active3 beds 2 baths1,268 sq. ft.
$109,900Active3 beds 2 baths1,268 sq. ft.1826 Hillside Terrace, Akron, OH 44305
MLS# 5178857Listed by: MOSHOLDER REALTY INC. - New
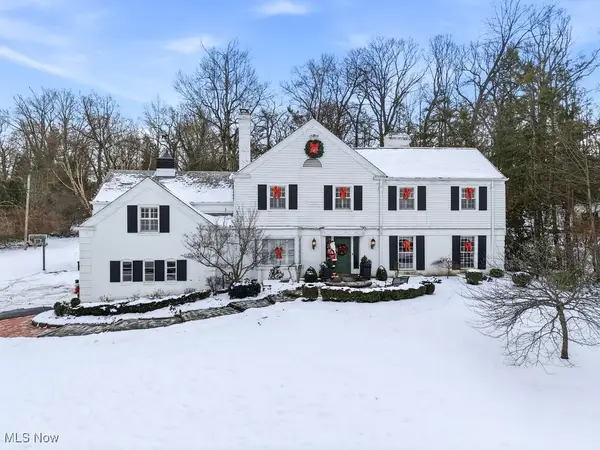 $975,000Active5 beds 6 baths5,151 sq. ft.
$975,000Active5 beds 6 baths5,151 sq. ft.201 Hampshire Road, Akron, OH 44313
MLS# 5179677Listed by: THE AGENCY CLEVELAND NORTHCOAST - New
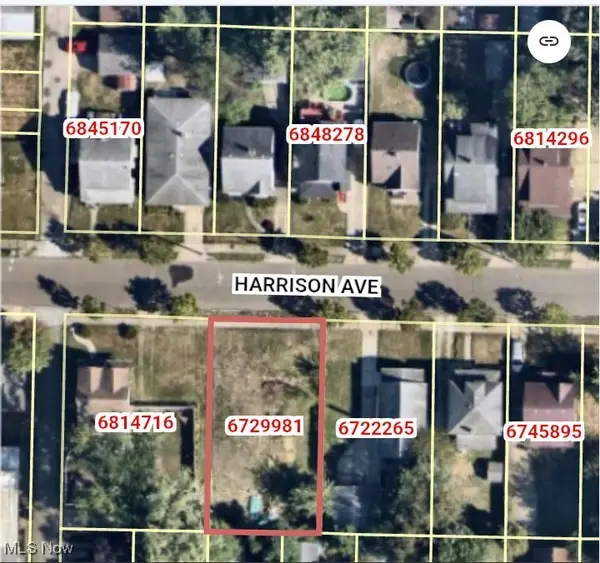 $19,500Active0.15 Acres
$19,500Active0.15 Acres764 Harrison Avenue, Akron, OH 44314
MLS# 5179879Listed by: LISTWITHFREEDOM.COM INC.
