430 Delaware Avenue, Akron, OH 44303
Local realty services provided by:ERA Real Solutions Realty
Listed by: erika r mitschke, amanda carter
Office: the agency cleveland northcoast
MLS#:5127546
Source:OH_NORMLS
Price summary
- Price:$505,000
- Price per sq. ft.:$113.92
About this home
Welcome home to this spacious and beautifully designed property nestled in the heart of Merriman Hills. With over 4,400 square feet of flexible living space, this warm and inviting home offers 4 bedrooms, 5 bathrooms, and two private bedroom suites—perfect for guests, or work-from-home needs.
On the main floor, you’ll find three comfortable bedrooms, including a lovely guest suite with a private bath featuring double granite sinks, a relaxing soaking tub, and a tiled shower. The large kitchen has a center island, gas cooktop, skylights, and a casual eat-in area. Just steps away, the family room offers built-in shelves, a wet bar, and a mini fridge—ideal for entertaining or relaxing with friends.
Upstairs, the entire second floor is dedicated to your private primary suite. Accessible by two staircases, this peaceful retreat includes a spacious walk-in closet with its own washer and dryer area, a luxurious bathroom with a jacuzzi tub, double vanity, and tiled double shower. Plus, there’s a bonus room that’s perfect for an office or cozy nook, an additional walk-in closet with built-ins, and a private rooftop deck to enjoy fresh air and beautiful views. The finished basement adds even more space to make your own—whether that’s a home gym, studio, or playroom—with a half bath, workshop, and plenty of storage. Additional perks include a two-car attached garage, a second driveway for extra parking, main-level laundry, and lots of thoughtful storage throughout the home. This wonderful home combines comfort, style, and versatility in a fantastic neighborhood. Don’t miss your chance to make it yours—schedule a private showing today! Information is believed to be accurate but not guaranteed.
Contact an agent
Home facts
- Year built:1952
- Listing ID #:5127546
- Added:418 day(s) ago
- Updated:January 09, 2026 at 03:12 PM
Rooms and interior
- Bedrooms:4
- Total bathrooms:5
- Full bathrooms:3
- Half bathrooms:2
- Living area:4,433 sq. ft.
Heating and cooling
- Cooling:Central Air
- Heating:Gas
Structure and exterior
- Roof:Asphalt, Fiberglass
- Year built:1952
- Building area:4,433 sq. ft.
- Lot area:0.86 Acres
Utilities
- Water:Public
- Sewer:Public Sewer
Finances and disclosures
- Price:$505,000
- Price per sq. ft.:$113.92
- Tax amount:$11,290 (2024)
New listings near 430 Delaware Avenue
- New
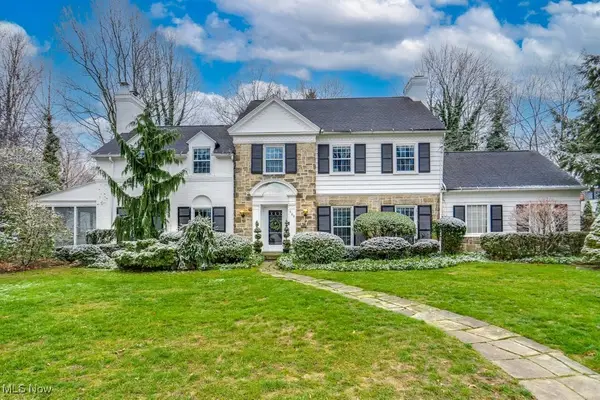 $596,000Active4 beds 5 baths4,304 sq. ft.
$596,000Active4 beds 5 baths4,304 sq. ft.505 Ridgecrest Road, Akron, OH 44303
MLS# 5174506Listed by: KELLER WILLIAMS LIVING - New
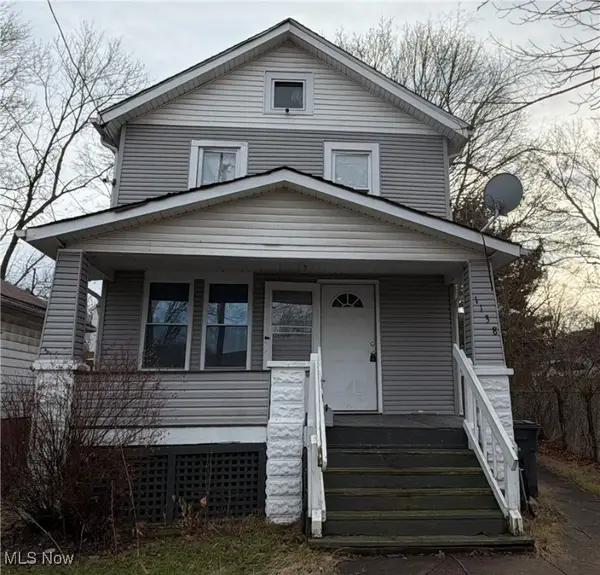 $90,000Active5 beds 2 baths1,440 sq. ft.
$90,000Active5 beds 2 baths1,440 sq. ft.1138 7th Avenue, Akron, OH 44306
MLS# 5180307Listed by: KELLER WILLIAMS CHERVENIC RLTY - New
 $278,000Active4 beds 5 baths2,530 sq. ft.
$278,000Active4 beds 5 baths2,530 sq. ft.206 Olivet Avenue, Akron, OH 44319
MLS# 5180388Listed by: REAL OF OHIO - Open Sat, 12:30 to 2:30pmNew
 $359,850Active3 beds 3 baths2,840 sq. ft.
$359,850Active3 beds 3 baths2,840 sq. ft.1631 Springer Court, Akron, OH 44313
MLS# 5180004Listed by: EXP REALTY, LLC. - Open Sun, 12:30 to 2pmNew
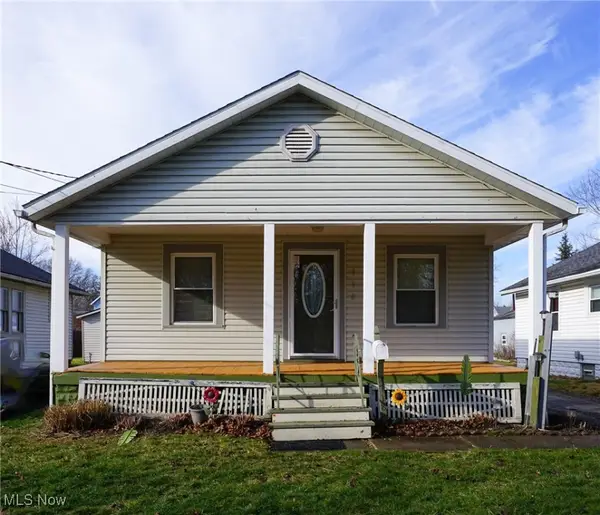 $105,000Active2 beds 1 baths816 sq. ft.
$105,000Active2 beds 1 baths816 sq. ft.718 Virginia Avenue, Akron, OH 44306
MLS# 5180352Listed by: COLDWELL BANKER SCHMIDT REALTY - New
 $60,000Active3 beds 1 baths990 sq. ft.
$60,000Active3 beds 1 baths990 sq. ft.2138 East Avenue, Akron, OH 44314
MLS# 5180359Listed by: FATHOM REALTY - New
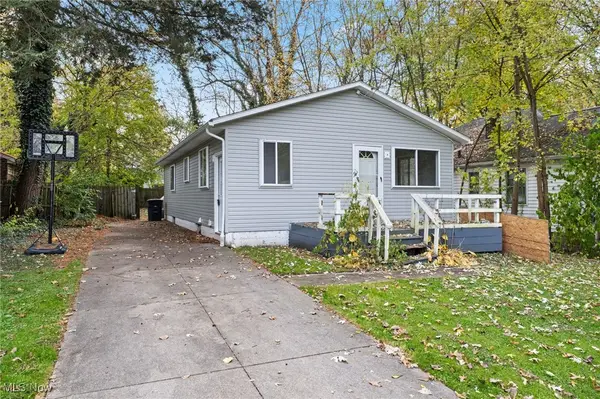 $159,900Active3 beds 2 baths
$159,900Active3 beds 2 baths1562 Marlowe Avenue, Akron, OH 44313
MLS# 5180367Listed by: HIGH POINT REAL ESTATE GROUP - New
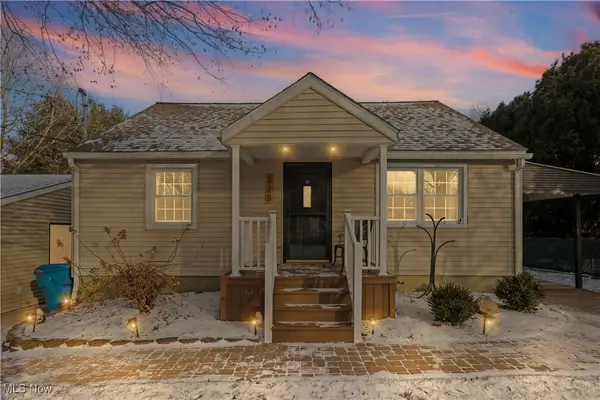 $225,000Active3 beds 1 baths1,898 sq. ft.
$225,000Active3 beds 1 baths1,898 sq. ft.323 Tyson Avenue, Akron, OH 44319
MLS# 5178270Listed by: REAL OF OHIO - New
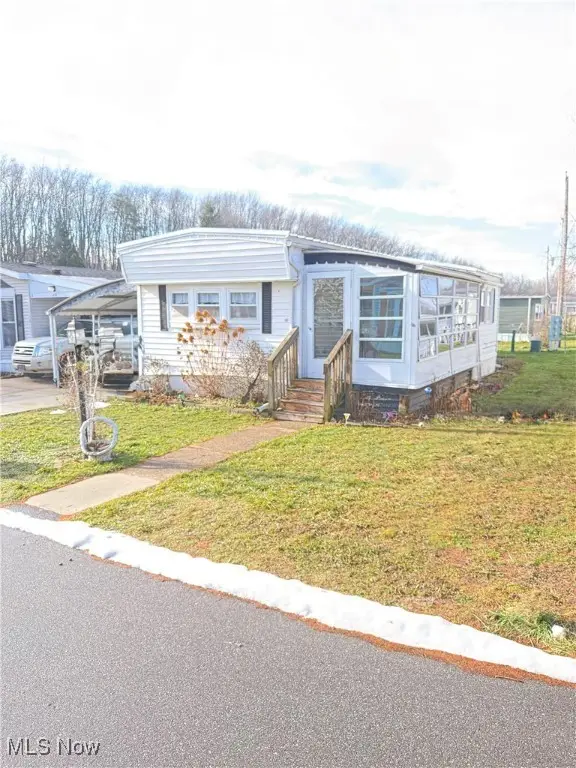 $22,000Active2 beds 1 baths
$22,000Active2 beds 1 baths117 Wilpark Drive, Akron, OH 44312
MLS# 5180088Listed by: TRADING PLACES REALTY - New
 $18,000Active1 beds 1 baths
$18,000Active1 beds 1 baths2305 E Waterloo Road, Akron, OH 44312
MLS# 5178849Listed by: MOSHOLDER REALTY INC.
