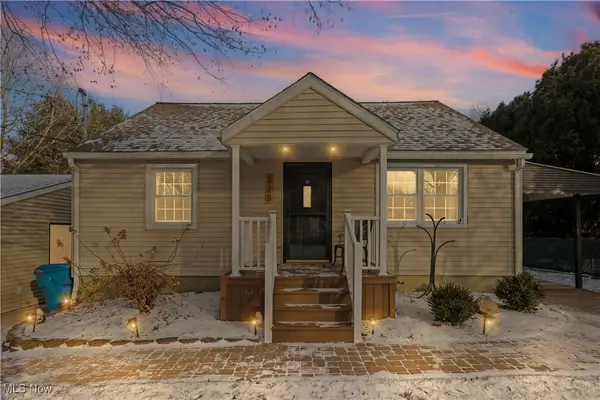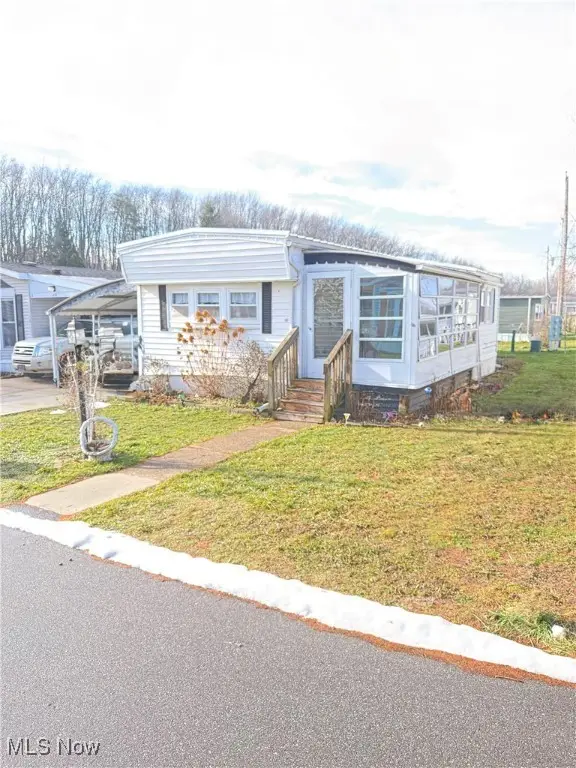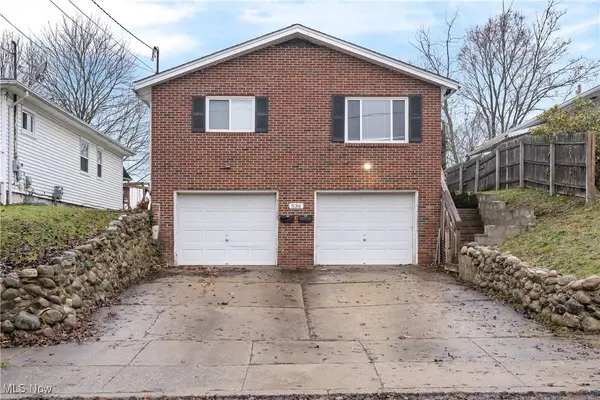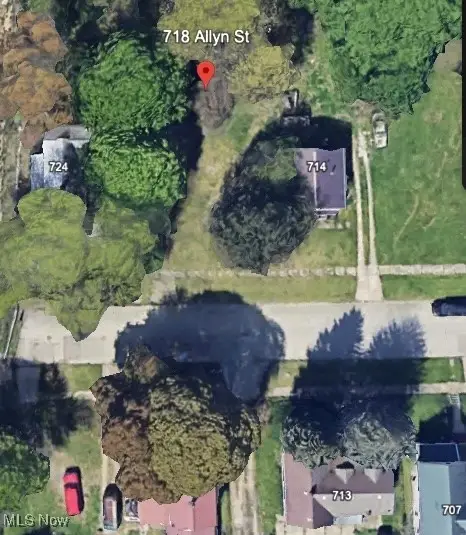441 Sandhurst Road, Akron, OH 44333
Local realty services provided by:ERA Real Solutions Realty
Listed by: jessica nader
Office: re/max crossroads properties
MLS#:5157198
Source:OH_NORMLS
Price summary
- Price:$279,900
- Price per sq. ft.:$87.91
About this home
Welcome to this mid-century modern gem in the desirable Fairlawn Heights neighborhood, ideally located on the edge of Sand Run Metro Park in the heart of West Akron. This brick ranch offers 4 bedrooms, 3 full baths, and 1,682 sq. ft. of main-level living, blending timeless character with endless potential for customization. Step inside to a spacious foyer with a built-in planter that highlights the home’s unique mid-century design. A formal dining room flows into the open kitchen and expansive living room, anchored by a dramatic brick fireplace. Natural light fills the space through leaded glass windows and sliding doors that open to a private patio and deck. The backyard offers incredible potential to create your perfect retreat for entertaining or quiet outdoor living. All four bedrooms are conveniently located on the main floor. The primary suite shares a full bath with an adjoining bedroom, while the remaining two bedrooms share a second full bath. The expansive finished basement nearly doubles the living space and features another fireplace, plus a third full bath awaiting your finishing touches—ideal for a media room, recreation space, or guest suite. Additional highlights include central air, a private backyard, and proximity to highly rated public and private schools. With easy access to shopping, dining, entertainment, and both Akron and Cleveland, this home offers the perfect balance of convenience, character, and opportunity.
Contact an agent
Home facts
- Year built:1962
- Listing ID #:5157198
- Added:114 day(s) ago
- Updated:January 08, 2026 at 11:45 PM
Rooms and interior
- Bedrooms:4
- Total bathrooms:3
- Full bathrooms:3
- Living area:3,184 sq. ft.
Heating and cooling
- Cooling:Central Air
- Heating:Forced Air, Gas
Structure and exterior
- Roof:Asphalt, Fiberglass
- Year built:1962
- Building area:3,184 sq. ft.
- Lot area:0.2 Acres
Utilities
- Water:Public
- Sewer:Public Sewer
Finances and disclosures
- Price:$279,900
- Price per sq. ft.:$87.91
- Tax amount:$4,975 (2024)
New listings near 441 Sandhurst Road
- New
 $225,000Active3 beds 1 baths1,898 sq. ft.
$225,000Active3 beds 1 baths1,898 sq. ft.323 Tyson Avenue, Akron, OH 44319
MLS# 5178270Listed by: REAL OF OHIO - New
 $22,000Active2 beds 1 baths
$22,000Active2 beds 1 baths117 Wilpark Drive, Akron, OH 44312
MLS# 5180088Listed by: TRADING PLACES REALTY - New
 $18,000Active1 beds 1 baths
$18,000Active1 beds 1 baths2305 E Waterloo Road, Akron, OH 44312
MLS# 5178849Listed by: MOSHOLDER REALTY INC. - New
 $215,000Active3 beds 2 baths980 sq. ft.
$215,000Active3 beds 2 baths980 sq. ft.581 Stanley Road, Akron, OH 44312
MLS# 5179808Listed by: RE/MAX TRENDS REALTY - New
 $134,900Active3 beds 1 baths
$134,900Active3 beds 1 baths1098 Big Falls Avenue, Akron, OH 44310
MLS# 5180000Listed by: CROSSROADS MANAGEMENT REALTY - New
 $180,000Active4 beds 2 baths2,432 sq. ft.
$180,000Active4 beds 2 baths2,432 sq. ft.536 Hillman Road, Akron, OH 44312
MLS# 5180249Listed by: EXP REALTY, LLC. - New
 $29,900Active2 beds 1 baths972 sq. ft.
$29,900Active2 beds 1 baths972 sq. ft.1011 Laurel Avenue, Akron, OH 44307
MLS# 5180269Listed by: SNYDER & SNYDER REAL ESTATE - New
 $8,000Active0.22 Acres
$8,000Active0.22 Acres718 Allyn Street, Akron, OH 44311
MLS# 5180298Listed by: JOSEPH WALTER REALTY, LLC. - Open Sun, 10:30 to 11:30amNew
 $509,900Active4 beds 3 baths
$509,900Active4 beds 3 baths1951 E Woodland Drive, Akron, OH 44313
MLS# 5179580Listed by: EXACTLY - New
 $165,000Active4 beds 3 baths
$165,000Active4 beds 3 baths1321 Sparhawk Avenue, Akron, OH 44305
MLS# 5180182Listed by: NEO PORTFOLIO PROPERTY MANAGEMENT
