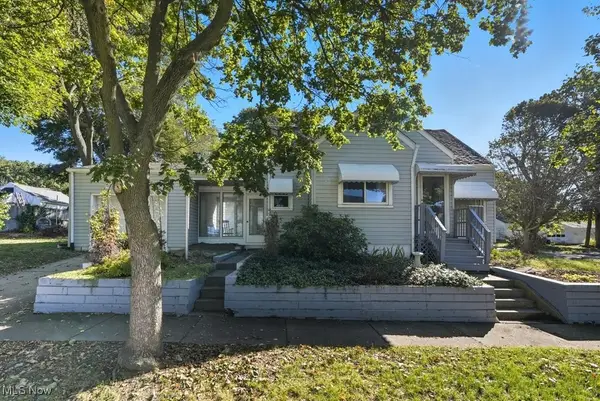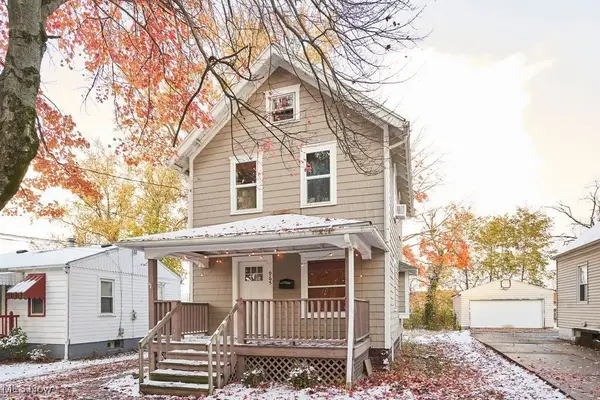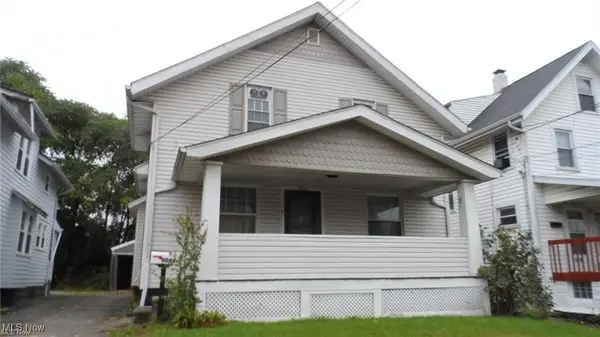45 Forest Cove Drive #24, Akron, OH 44319
Local realty services provided by:ERA Real Solutions Realty
Upcoming open houses
- Sun, Nov 1601:00 pm - 03:00 pm
Listed by: barbara a calzola
Office: dehoff realtors
MLS#:5170759
Source:OH_NORMLS
Price summary
- Price:$425,000
- Price per sq. ft.:$170
About this home
Don't miss this rare opportunity to live in this waterfront community on Miller Lake at the Portage Lakes. Beautifully updated and remodeled home with 2 bedrooms and 2.5 baths. Eat-in kitchen features vaulted ceilings, Corian counters, refaced cabinets, stainless steel appliances, breakfast bar and adjacent breakfast room that has two sliders to the deck. The great room is spacious featuring a stone fireplace with gas logs, vaulted ceiling and sliders to deck. The well appointed dining room has maufactured hardwood floors, built in corner china hutch and updated lighting and ceiling fan. The first floor master suite has newer carpet, updated lighting and walk-in closet the ensuite master bath has solid surface double vanity and step-in tiled shower. Spacious first floor laundry features new floors and lots of cabinets. Lower level has lovely family room with shiplap wall, newer carpet and new slider to patio. The second bedroom has full daylight windows, newer carpet, walk-in closet and adjacent updated bath. The second full bath has newer commode, LVT floor and newer vanity with tile countertop. There have been new interior doors, flooring and lighting throughout. Truly lovely home in move-in ready condition. Seller has dock available to purchase price available on inquiry. Also has 22ft 2000 Pontoon boat with updated floor and seats and individual seat covers, 2024 Tohatsu 50hp motor winter cover and 2003 trailer\Tra\Rem 4400lbs 2 axle for 18K
Contact an agent
Home facts
- Year built:1993
- Listing ID #:5170759
- Added:4 day(s) ago
- Updated:November 12, 2025 at 08:39 PM
Rooms and interior
- Bedrooms:2
- Total bathrooms:3
- Full bathrooms:2
- Half bathrooms:1
- Living area:2,500 sq. ft.
Heating and cooling
- Cooling:Central Air
- Heating:Forced Air, Gas
Structure and exterior
- Roof:Asphalt, Fiberglass
- Year built:1993
- Building area:2,500 sq. ft.
- Lot area:0.05 Acres
Utilities
- Water:Public
- Sewer:Public Sewer
Finances and disclosures
- Price:$425,000
- Price per sq. ft.:$170
- Tax amount:$5,246 (2024)
New listings near 45 Forest Cove Drive #24
- New
 $115,000Active4 beds 2 baths1,352 sq. ft.
$115,000Active4 beds 2 baths1,352 sq. ft.749 Elma Street, Akron, OH 44310
MLS# 5171507Listed by: CENTURY 21 ASA COX HOMES - Open Sat, 11am to 12:30pmNew
 $89,900Active3 beds 1 baths1,248 sq. ft.
$89,900Active3 beds 1 baths1,248 sq. ft.896 Dan Street, Akron, OH 44310
MLS# 5170515Listed by: EXP REALTY, LLC. - New
 $110,000Active3 beds 2 baths1,146 sq. ft.
$110,000Active3 beds 2 baths1,146 sq. ft.1825 9th Sw Street, Akron, OH 44314
MLS# 5171123Listed by: BERKSHIRE HATHAWAY HOMESERVICES PROFESSIONAL REALTY - New
 $74,900Active3 beds 1 baths1,204 sq. ft.
$74,900Active3 beds 1 baths1,204 sq. ft.486 W Waterloo Road, Akron, OH 44314
MLS# 5171295Listed by: EXP REALTY, LLC. - New
 $114,000Active2 beds 1 baths1,037 sq. ft.
$114,000Active2 beds 1 baths1,037 sq. ft.965 Nevin Street, Akron, OH 44310
MLS# 5170514Listed by: RE/MAX CROSSROADS PROPERTIES - New
 $265,000Active3 beds 3 baths1,512 sq. ft.
$265,000Active3 beds 3 baths1,512 sq. ft.492 Douglas Street, Akron, OH 44307
MLS# 5170996Listed by: REAL OF OHIO - New
 $94,900Active3 beds 1 baths1,149 sq. ft.
$94,900Active3 beds 1 baths1,149 sq. ft.884 Lovers Lane, Akron, OH 44306
MLS# 5170776Listed by: RE/MAX EDGE REALTY - New
 $185,000Active4 beds 2 baths1,431 sq. ft.
$185,000Active4 beds 2 baths1,431 sq. ft.2305 & 2307 Nesmith Lake Boulevard, Akron, OH 44314
MLS# 5171078Listed by: EXP REALTY, LLC. - New
 $375,000Active9 beds 6 baths3,692 sq. ft.
$375,000Active9 beds 6 baths3,692 sq. ft.4232-4236 S Main Street, Akron, OH 44319
MLS# 5169117Listed by: KELLER WILLIAMS CHERVENIC RLTY  $140,000Pending4 beds 2 baths
$140,000Pending4 beds 2 baths904 Columbia Avenue, Akron, OH 44310
MLS# 5171034Listed by: KELLER WILLIAMS CHERVENIC RLTY
